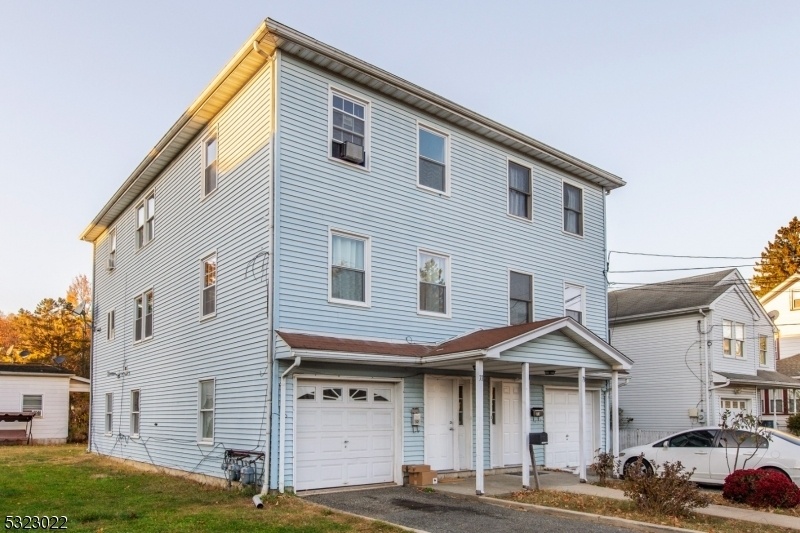67 Elm St Ab 71-73 Elm St
Dover Town, NJ 07801
























Price: $1,400,000
GSMLS: 3933298Type: Multi-Family
Style: Duplex-Side by Side, See Remarks
Total Units: 4
Beds: 10
Baths: 6 Full
Garage: 2-Car
Year Built: 1991
Acres: 0.23
Property Tax: $20,580
Description
Great Investment Opportunity! 2 Homes For Sale, 67 Elm St A&b And 71-73 Elm St. Property Is In The Process Of Subdivision. Homes Can Be Subdivided Prior To Closing, Per Seller. 67 Elm A&b Is A Top-bottom 2-family Home (600k) With Each Unit Containing 2 Bedrooms And 1 Bath. Rental Income For This Property Projected $4000/mo. 71-73 Elm Is A Large, Side-by-side 2-family Home. (800k) Each Unit Containing 3 Bedrooms, 2 Full Baths, 2 Ground Floor Studio Or Rec Rooms And 1 Car Garage With Dedicated Driveway. Rental Income Projected $7,600/mo. All Public Utilities. Property Is Completely Rented, Most Units Being Month-to-month, With One Unit's Lease Expiring Soon. All Information Provided By Seller.
General Info
Style:
Duplex-Side by Side, See Remarks
SqFt Building:
n/a
Total Rooms:
24
Basement:
Yes - Walkout
Interior:
n/a
Roof:
Asphalt Shingle
Exterior:
Vinyl Siding, Wood
Lot Size:
100X100
Lot Desc:
Possible Subdivision
Parking
Garage Capacity:
2-Car
Description:
Built-In Garage, On-Street Parking
Parking:
Driveway-Exclusive, On-Street Parking
Spaces Available:
2
Unit 1
Bedrooms:
2
Bathrooms:
1
Total Rooms:
5
Room Description:
Attic, Bedrooms, Kitchen, Living Room
Levels:
1
Square Foot:
n/a
Fireplaces:
n/a
Appliances:
CarbMDet,CookGas,SmokeDet
Utilities:
Owner Pays Water
Handicap:
No
Unit 2
Bedrooms:
2
Bathrooms:
1
Total Rooms:
5
Room Description:
Bedrooms, Kitchen, Living Room, Storage
Levels:
1
Square Foot:
n/a
Fireplaces:
n/a
Appliances:
CarbMDet,CookGas,SmokeDet
Utilities:
Owner Pays Water
Handicap:
No
Unit 3
Bedrooms:
3
Bathrooms:
2
Total Rooms:
7
Room Description:
Bedrooms, Eat-In Kitchen, Kitchen, Living Room, Rec Room
Levels:
2
Square Foot:
n/a
Fireplaces:
n/a
Appliances:
CarbMDet,CookGas,SmokeDet
Utilities:
Tenant Pays Electric, Tenant Pays Gas, Tenant Pays Heat, Tenant Pays Water
Handicap:
No
Unit 4
Bedrooms:
3
Bathrooms:
2
Total Rooms:
7
Room Description:
Bedrooms, Eat-In Kitchen, Kitchen, Living Room, Rec Room
Levels:
2
Square Foot:
n/a
Fireplaces:
n/a
Appliances:
CarbMDet,CookGas,SmokeDet
Utilities:
Tenant Pays Electric, Tenant Pays Gas, Tenant Pays Heat, Tenant Pays Water
Handicap:
No
Utilities
Heating:
Radiators - Hot Water
Heating Fuel:
Gas-Natural
Cooling:
None
Water Heater:
Gas
Water:
Public Water
Sewer:
Public Sewer
Utilities:
Gas-Natural
Services:
Cable TV Available, Fiber Optic Available, Garbage Included
School Information
Elementary:
East Dover Elementary School (3-6)
Middle:
Dover Middle School (7-8)
High School:
Dover High School (9-12)
Community Information
County:
Morris
Town:
Dover Town
Neighborhood:
n/a
Financial Considerations
List Price:
$1,400,000
Tax Amount:
$20,580
Land Assessment:
$93,600
Build. Assessment:
$558,300
Total Assessment:
$651,900
Tax Rate:
3.27
Tax Year:
2024
Listing Information
MLS ID:
3933298
List Date:
11-07-2024
Days On Market:
7
Listing Broker:
KELLER WILLIAMS METROPOLITAN
Listing Agent:
Julie Williams
























Request More Information
Shawn and Diane Fox
RE/MAX American Dream
3108 Route 10 West
Denville, NJ 07834
Call: (973) 277-7853
Web: FoxHillsRockaway.com




