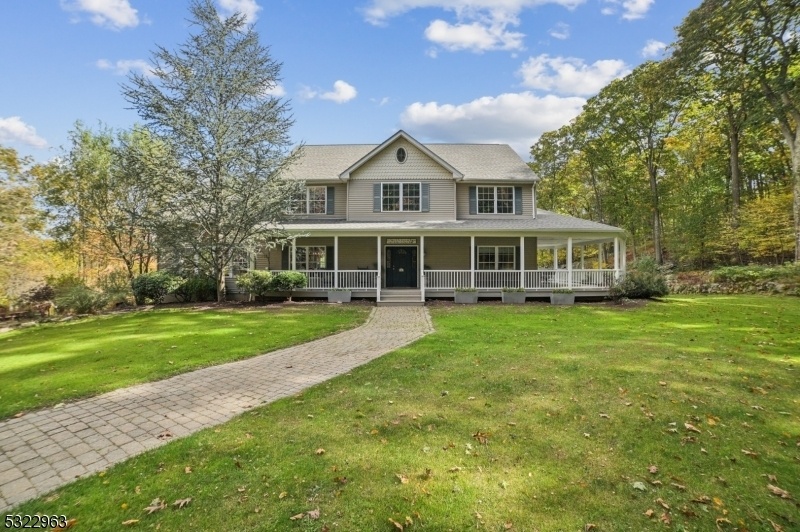6 Oak Hill Trl
Lebanon Twp, NJ 08826






























Price: $975,000
GSMLS: 3933370Type: Single Family
Style: Colonial
Beds: 4
Baths: 2 Full & 1 Half
Garage: 4-Car
Year Built: 1998
Acres: 0.00
Property Tax: $16,183
Description
Set On An Impressive 18-acre Farm-assessed Lot, This Exquisite Estate Is An Oasis Of Peace, Privacy & Serene Country Living. The Heart Of The Home Is The Spacious Eat-in Kitchen, Featuring A Center Island Breakfast Bar W. Gleaming Granite Counters. Equipped With Top-of-the-line Stainless Steel Appliances, Including A 48" Viking Range W. Double Oven, This Kitchen Is A Dream That Opens Onto The Deck Overlooking The In-ground Pool, Offering Indoor-outdoor Living. Venture Further Into The Grand Family Room W. Soaring Cathedral Ceilings & Wood-burning Stone Fireplace. The Formal Dining Room Is Ideal For Entertaining, While The 1st Floor Office & Powder Room Provide Needed Convenience. Upstairs, The Master Suite Is Your Personal Haven, Complete W. Wic & Private Ensuite W. An Oversized Shower & Spa Tub. While 3 Additional Guest Bedrooms Provide Comfort For All. Additionally, The Basement Offers Access To The 2-car Attached Garage, Large Rec Room & Storage, While The Walk-up Attic Provides Added Storage Space. Step Outside To Discover A 1,000+ Sqft Wrap-around Porch & Deck. The In-ground Pool & Hot Tub Are Set Within A 1,000+ Sqft Fenced-in Patio, Making This Backyard The Ultimate Destination For Entertaining. Meanwhile, The 2 Car Attached & 2 Car Detached Garages Offer Endless Possibilities. And, A New Septic Is Being Installed. Enjoy This Tranquil Escape, While Still Maintaining Easy Access To Routes 78, 80 & 206. Don't Miss Out On Your Personal Luxury Retreat In The Heart Of Nj!
Rooms Sizes
Kitchen:
15x18 First
Dining Room:
13x14 First
Living Room:
17x14 First
Family Room:
20x26 First
Den:
n/a
Bedroom 1:
14x17 Second
Bedroom 2:
12x12 Second
Bedroom 3:
15x15 Second
Bedroom 4:
15x11 Second
Room Levels
Basement:
GarEnter,OutEntrn,RecRoom,Storage,Utility,Walkout
Ground:
n/a
Level 1:
Breakfst,DiningRm,FamilyRm,Foyer,Kitchen,LivingRm,Office,OutEntrn,Porch,PowderRm,Storage
Level 2:
4 Or More Bedrooms, Bath Main, Bath(s) Other, Laundry Room
Level 3:
Attic
Level Other:
n/a
Room Features
Kitchen:
Breakfast Bar, Center Island, Eat-In Kitchen, Separate Dining Area
Dining Room:
Formal Dining Room
Master Bedroom:
Full Bath, Walk-In Closet
Bath:
Jetted Tub, Stall Shower
Interior Features
Square Foot:
3,693
Year Renovated:
n/a
Basement:
Yes - Finished-Partially, Walkout
Full Baths:
2
Half Baths:
1
Appliances:
Dishwasher, Kitchen Exhaust Fan, Microwave Oven, Range/Oven-Gas, Refrigerator
Flooring:
Carpeting, Tile, Wood
Fireplaces:
1
Fireplace:
Family Room, Wood Burning
Interior:
CeilBeam,CeilCath,JacuzTyp,StallShw,TubShowr,WlkInCls
Exterior Features
Garage Space:
4-Car
Garage:
Attached,Detached,Garage,InEntrnc,Loft
Driveway:
Gravel
Roof:
Asphalt Shingle
Exterior:
Vinyl Siding
Swimming Pool:
Yes
Pool:
Heated, In-Ground Pool, Outdoor Pool
Utilities
Heating System:
1 Unit, Baseboard - Hotwater, Multi-Zone
Heating Source:
GasPropO,OilAbIn
Cooling:
1 Unit, Central Air, Multi-Zone Cooling
Water Heater:
Oil
Water:
Well
Sewer:
Septic
Services:
n/a
Lot Features
Acres:
0.00
Lot Dimensions:
n/a
Lot Features:
Private Road, Wooded Lot
School Information
Elementary:
VALLEYVIEW
Middle:
WOODGLEN
High School:
VOORHEES
Community Information
County:
Hunterdon
Town:
Lebanon Twp.
Neighborhood:
n/a
Application Fee:
n/a
Association Fee:
n/a
Fee Includes:
n/a
Amenities:
n/a
Pets:
n/a
Financial Considerations
List Price:
$975,000
Tax Amount:
$16,183
Land Assessment:
$106,400
Build. Assessment:
$496,100
Total Assessment:
$602,500
Tax Rate:
2.80
Tax Year:
2024
Ownership Type:
Fee Simple
Listing Information
MLS ID:
3933370
List Date:
11-07-2024
Days On Market:
9
Listing Broker:
KELLER WILLIAMS METROPOLITAN
Listing Agent:
Amanda Abdelsayed






























Request More Information
Shawn and Diane Fox
RE/MAX American Dream
3108 Route 10 West
Denville, NJ 07834
Call: (973) 277-7853
Web: FoxHillsRockaway.com

