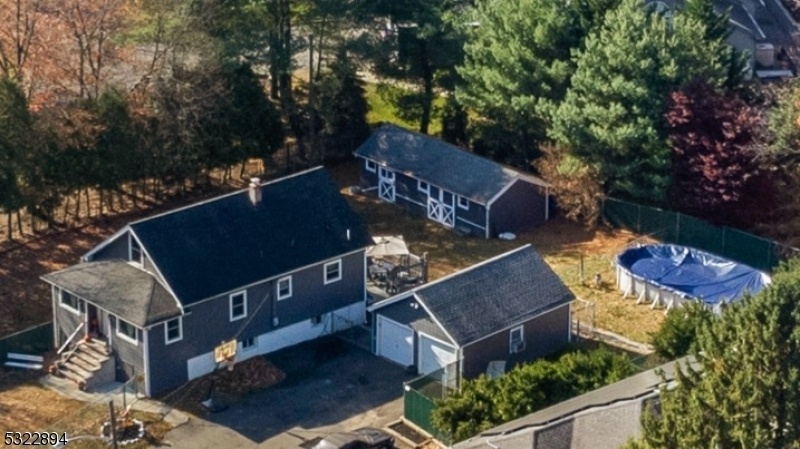204 Rifle Camp Rd
Woodland Park, NJ 07424





























Price: $549,998
GSMLS: 3933482Type: Single Family
Style: See Remarks
Beds: 3
Baths: 2 Full
Garage: 2-Car
Year Built: 1950
Acres: 0.00
Property Tax: $9,336
Description
204 Rifle Camp Road, Is An Oversized Extended Cape Offering A Perfect Balance Of Modern Living & Tranquil Seclusion. Set Back From The Street, Opposite Garret Mountain Park & Surrounded By Lush Woodlands, This Home Provides Privacy & Serenity And Remains Conveniently Close To Local Amenities. Newly Updated Gleaming Wood Floors Throughout The Main Level W/fresh Paint & Modern Finishes. 1st Floor Primary Bedroom Offers Spacious Walk-in Closet & Easy Access To A Newly Renovated Bathroom. Updated Kitchen Features Quartz Countertops & New Ss Appliances, Perfect For Cooking & Entertaining. Extended Second Floor Includes 2 Full Bedrooms, A Cozy Sitting Nook At The Top Of The Stairs. Oversized Driveway Can Easily Fit 10-12 Vehicles, Perfect For Gatherings Or Guests. Expansive Backyard Features Above-ground Pool, Deck, Dog Run, & A Detached Structure, Once A Stables, Now With Electric & Running Water. This Versatile Space May Possibly Be Converted Into A Home Office, Studio, Or Guest Suite ( Per Township Approval). Add'l Updates Include A 2-zone Hvac, Central Air, New Siding & Insulation, Making The Home Energy-efficient & Comfortable. With A Peaceful Setting, Spacious Layout, & Plenty Of Outdoor Space This Home Is An Exceptional Find. Direct Access To Garret Mountain Park W/bird Watching, Bridal Paths, An Equestrian Center & Fish Stocked Ponds. Two Other Beautiful Parks Steps Away: Zaccaria Park Offers Skateboardng, Soccer, & A Summer Camp & Rifle Camp Park W/ Museum & Observatory.
Rooms Sizes
Kitchen:
First
Dining Room:
First
Living Room:
First
Family Room:
n/a
Den:
n/a
Bedroom 1:
First
Bedroom 2:
Second
Bedroom 3:
Second
Bedroom 4:
n/a
Room Levels
Basement:
Bath(s) Other
Ground:
n/a
Level 1:
1Bedroom,BathMain,Kitchen,LivDinRm
Level 2:
2Bedroom,SittngRm
Level 3:
n/a
Level Other:
n/a
Room Features
Kitchen:
Eat-In Kitchen
Dining Room:
Living/Dining Combo
Master Bedroom:
1st Floor, Walk-In Closet
Bath:
n/a
Interior Features
Square Foot:
n/a
Year Renovated:
2021
Basement:
Yes - Full, Unfinished
Full Baths:
2
Half Baths:
0
Appliances:
Carbon Monoxide Detector, Dryer, Range/Oven-Gas, Refrigerator, Washer
Flooring:
Carpeting, Wood
Fireplaces:
No
Fireplace:
n/a
Interior:
Carbon Monoxide Detector, Smoke Detector
Exterior Features
Garage Space:
2-Car
Garage:
Detached Garage, Oversize Garage
Driveway:
Additional Parking, Driveway-Exclusive, Off-Street Parking, Parking Lot-Exclusive
Roof:
Asphalt Shingle
Exterior:
Vinyl Siding
Swimming Pool:
Yes
Pool:
Above Ground
Utilities
Heating System:
1 Unit, Multi-Zone
Heating Source:
Gas-Natural
Cooling:
Central Air, Multi-Zone Cooling
Water Heater:
Gas
Water:
Public Water
Sewer:
Public Sewer
Services:
n/a
Lot Features
Acres:
0.00
Lot Dimensions:
n/a
Lot Features:
Backs to Park Land, Irregular Lot
School Information
Elementary:
n/a
Middle:
n/a
High School:
n/a
Community Information
County:
Passaic
Town:
Woodland Park
Neighborhood:
n/a
Application Fee:
n/a
Association Fee:
n/a
Fee Includes:
n/a
Amenities:
Pool-Outdoor
Pets:
n/a
Financial Considerations
List Price:
$549,998
Tax Amount:
$9,336
Land Assessment:
$137,000
Build. Assessment:
$147,400
Total Assessment:
$284,400
Tax Rate:
3.28
Tax Year:
2023
Ownership Type:
Fee Simple
Listing Information
MLS ID:
3933482
List Date:
11-07-2024
Days On Market:
0
Listing Broker:
BHHS JORDAN BARIS REALTY
Listing Agent:
Ellen Quentzel





























Request More Information
Shawn and Diane Fox
RE/MAX American Dream
3108 Route 10 West
Denville, NJ 07834
Call: (973) 277-7853
Web: FoxHillsRockaway.com

