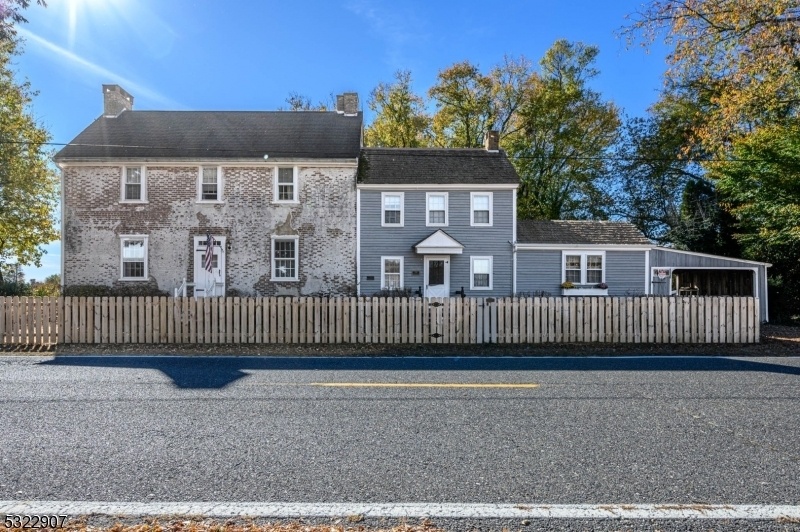191 Tindall Island Rd
Greenwich Twp, NJ 08323


















































Price: $425,000
GSMLS: 3933550Type: Single Family
Style: Colonial
Beds: 2
Baths: 2 Full
Garage: 1-Car
Year Built: 1720
Acres: 1.19
Property Tax: $9,747
Description
Country Living At It's Finest! Dating Back To 1720 And Impeccably Restored In 1997, The Historic John Ware House Is Bursting W/character, Charm, & Almost 3000 Sq Ft Of Finished Living. Situated On 1+ Private Sprawling Acres, Perfectly Appointed Amongst Hundreds Of Acres Of Preserved Farmland & The 4000 Acre Bayside Preservation Tract In Historic Greenwich, This Unique Home Is Sure To Impress. The Spacious Interior Features Gorgeous Wide Plank Wood Flooring, Exposed Beams, Generous Room Sizes, 3 Fireplaces, 2 Basements, A Walk-up Attic, Plenty Of Natural Light & Newer Ductless Mini Split System & 3-zoned Heating System Installed In 2021. The Main Level Features A Large Formal Living Room W/brick Wood Burning Fireplace & Built-ins, Separate Formal Dining Room, Spacious Den With Gas Stove, & The Main Full Bath. Country Eat-in-kitchen Features A 6 Burner Ss Stove, Ample Cabinet Storage & Dinette Space. Blissful Rear Sunroom W/walls Of Windows & French Doors Open To A Light & Bright Enclosed Sun Porch, Offering Peaceful Views Of The Plush Property. Upstairs, A Versatile Sitting Room W/fireplace Along W/a Jack'n'jill Bath Shared Between Both Generous Bedrooms. The Primary Bedroom Boasts It's Own Wood Burning Fireplace & Dual Closets. Bonus Room Can Double As A Home Office, Walk-in Closet, Etc. Finish Off The Attic For Even More Living Space! Fenced-in Yard, Attached Carport, Owned Solar Panels, & Large L Shaped Barn W/tons Of Potential. All Of This & So Much More! Don't Miss Out!
Rooms Sizes
Kitchen:
14x16 First
Dining Room:
15x16 First
Living Room:
17x16 First
Family Room:
n/a
Den:
13x19 First
Bedroom 1:
10x13 Second
Bedroom 2:
11x15 Second
Bedroom 3:
n/a
Bedroom 4:
n/a
Room Levels
Basement:
Inside Entrance, Outside Entrance, Storage Room, Utility Room
Ground:
n/a
Level 1:
BathMain,Den,DiningRm,Kitchen,Laundry,LivingRm,Screened,Sunroom
Level 2:
2Bedroom,BathOthr,SeeRem,SittngRm
Level 3:
Attic
Level Other:
n/a
Room Features
Kitchen:
Country Kitchen, Eat-In Kitchen, Separate Dining Area
Dining Room:
Formal Dining Room
Master Bedroom:
Fireplace, Full Bath
Bath:
Tub Shower
Interior Features
Square Foot:
n/a
Year Renovated:
1997
Basement:
Yes - Bilco-Style Door, Unfinished
Full Baths:
2
Half Baths:
0
Appliances:
Dishwasher, Range/Oven-Gas, Water Softener-Own
Flooring:
Carpeting, Tile, Wood
Fireplaces:
3
Fireplace:
Gas Ventless, See Remarks, Wood Burning
Interior:
CeilBeam,CODetect,SmokeDet,StallShw,TubShowr
Exterior Features
Garage Space:
1-Car
Garage:
Carport-Attached
Driveway:
1 Car Width, Additional Parking, Driveway-Exclusive, Gravel
Roof:
Asphalt Shingle
Exterior:
Brick, Wood
Swimming Pool:
No
Pool:
n/a
Utilities
Heating System:
Baseboard - Hotwater
Heating Source:
GasPropO,SolarOwn
Cooling:
Central Air, Ductless Split AC, Heatpump
Water Heater:
Electric
Water:
Well
Sewer:
Septic
Services:
Cable TV Available, Fiber Optic, Garbage Extra Charge
Lot Features
Acres:
1.19
Lot Dimensions:
n/a
Lot Features:
Level Lot, Wooded Lot
School Information
Elementary:
n/a
Middle:
n/a
High School:
n/a
Community Information
County:
Cumberland
Town:
Greenwich Twp.
Neighborhood:
Greenwich Twp
Application Fee:
n/a
Association Fee:
n/a
Fee Includes:
n/a
Amenities:
n/a
Pets:
Yes
Financial Considerations
List Price:
$425,000
Tax Amount:
$9,747
Land Assessment:
$30,900
Build. Assessment:
$245,300
Total Assessment:
$276,200
Tax Rate:
3.58
Tax Year:
2024
Ownership Type:
Fee Simple
Listing Information
MLS ID:
3933550
List Date:
11-08-2024
Days On Market:
172
Listing Broker:
RE/MAX 1ST ADVANTAGE
Listing Agent:


















































Request More Information
Shawn and Diane Fox
RE/MAX American Dream
3108 Route 10 West
Denville, NJ 07834
Call: (973) 277-7853
Web: FoxHillsRockaway.com

