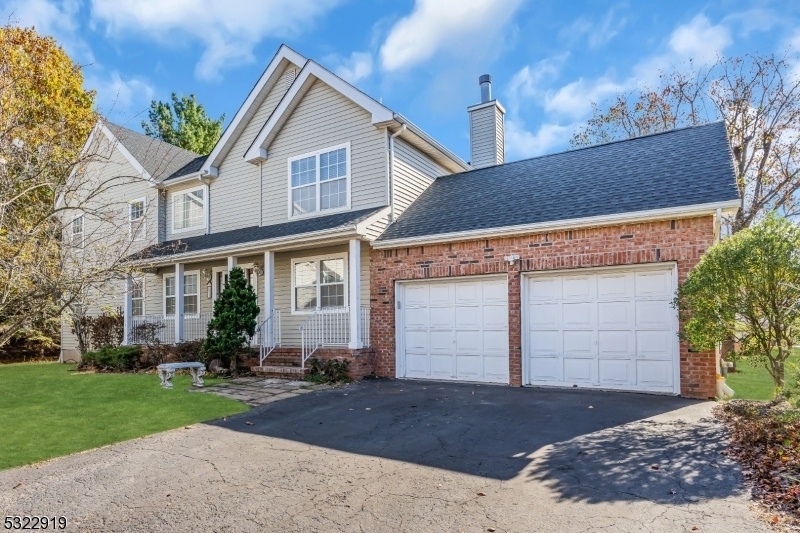71 Nostrand Rd
Hillsborough Twp, NJ 08844

































Price: $3,600
GSMLS: 3933554Type: Single Family
Beds: 3
Baths: 2 Full & 1 Half
Garage: 2-Car
Basement: Yes
Year Built: 1996
Pets: Call, Cats OK, Dogs OK, Number Limit, Size Limit
Available: Immediately
Description
South Facing Brings Natural Lighting! This Single Family Colonial Home Offers 3 Bedroom 2.5 Baths, 2 Car Garage. Two Story Foyer. Crown Moldings, Gas Fireplace, Custom Backsplash In Eat-in-kitchen, All Neutral Decor, Master W/ Walk-in And 2nd Closet, Master Bath Has Soaking Tub, Separate Shower. Full Basement W/ Painted Floor And Lots Of Room For Storage Or Finishing. Sliders From Family And Living Rooms To Deck And Patio. This Open Concept Home Has An Updated Kitchen And Updated Bathrooms, Hardwood Flooring Throughout, New Stainless-steel Appliances In The Kitchen, Lots Of Natural Light And A Fireplace! The Deck Allows For A Totally Relaxing Experience To Enjoy The Summer Weather. The Basement With A Laundry Room. The Bedrooms Are Generously Sized And The Master Is A Real Treat! The Master Has A Large Sleeping Area, Walk In Closet With Built In Organizers, A Full Suite With A Soaking Tub, Double Sink Vanity, And A Separate Stall Shower. Easy Access To Shopping, Supermarkets, Train Station, And Major Highways. Top Rating Hillsborough School District. Renters Insurance Is Required. Background/credit Check Through Ntn Is Required.
Rental Info
Lease Terms:
1 Year, 2 Years, Renewal Option
Required:
1MthAdvn,1.5MthSy,CredtRpt,IncmVrfy,TenInsRq
Tenant Pays:
Electric, Gas, Heat, Hot Water, Maintenance-Lawn, Sewer, Water
Rent Includes:
Maintenance-Common Area, Taxes, Trash Removal
Tenant Use Of:
Basement, Laundry Facilities, Storage Area
Furnishings:
Unfurnished
Age Restricted:
No
Handicap:
n/a
General Info
Square Foot:
n/a
Renovated:
2023
Rooms:
7
Room Features:
n/a
Interior:
n/a
Appliances:
Carbon Monoxide Detector, Dishwasher, Dryer, Kitchen Exhaust Fan, Range/Oven-Gas, Refrigerator, Smoke Detector, Washer
Basement:
Yes - Full, Unfinished
Fireplaces:
1
Flooring:
n/a
Exterior:
Deck, Open Porch(es), Storm Door(s)
Amenities:
Jogging/Biking Path, Playground
Room Levels
Basement:
n/a
Ground:
n/a
Level 1:
n/a
Level 2:
n/a
Level 3:
n/a
Room Sizes
Kitchen:
16x12 First
Dining Room:
11x10 First
Living Room:
20x14 First
Family Room:
15x12 First
Bedroom 1:
17x12 Second
Bedroom 2:
12x11 Second
Bedroom 3:
10x10 Second
Parking
Garage:
2-Car
Description:
Attached Garage, Garage Parking, See Remarks
Parking:
2
Lot Features
Acres:
0.11
Dimensions:
n/a
Lot Description:
Level Lot
Road Description:
n/a
Zoning:
n/a
Utilities
Heating System:
1 Unit, Forced Hot Air
Heating Source:
Gas-Natural
Cooling:
1 Unit, Central Air
Water Heater:
Gas
Utilities:
All Underground, Electric, Gas-Natural
Water:
Public Water
Sewer:
Public Sewer
Services:
Cable TV Available, Garbage Included
School Information
Elementary:
SUNNYMEAD
Middle:
HILLSBORO
High School:
HILLSBORO
Community Information
County:
Somerset
Town:
Hillsborough Twp.
Neighborhood:
Courtland
Location:
Corner, Residential Area
Listing Information
MLS ID:
3933554
List Date:
11-08-2024
Days On Market:
16
Listing Broker:
WEICHERT REALTORS
Listing Agent:
Adam Chu

































Request More Information
Shawn and Diane Fox
RE/MAX American Dream
3108 Route 10 West
Denville, NJ 07834
Call: (973) 277-7853
Web: FoxHillsRockaway.com

