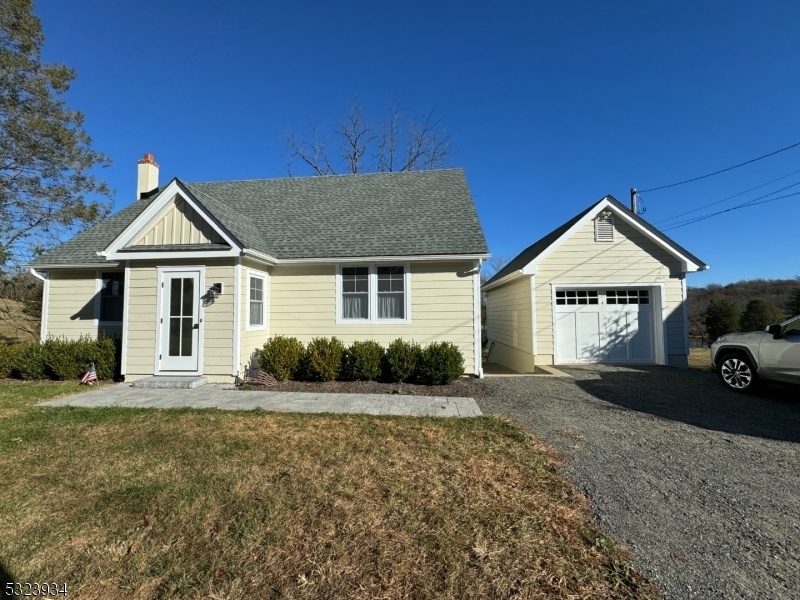61 Huntsville Rd
Andover Twp, NJ 07860








































Price: $3,000
GSMLS: 3933860Type: Single Family
Beds: 3
Baths: 1 Full
Garage: 1-Car
Basement: Yes
Year Built: Unknown
Pets: No
Available: Immediately
Description
Welcome To Your Dream Farmhouse, Where Rustic Charm Meets Modern Elegance! This Beautifully Renovated 3-bedroom, 1 Bath Home Is Nestled In A Picturesque Setting With Stunning Views Of A Serene Farm And Tranquil Pond. Open The Front Door Into The Quaint Vestibule With Stone Flooring. Step Inside To Discover Gleaming Hardwood Floors That Flow From The Living Throughout The Main Level Bedrooms. The Newly Renovated Kitchen Features Stainless Steel Appliances, White Cabinets, Granite Countertops, And A Deep Farm Sink Overlooking The Beautiful Backyard. The Main Floor Also Boasts A Newly Updated Main Bath And 2 Gracious Bedrooms. The Second Floor Has A 3rd Expansive Bedroom. The Full Basement Has A Utility Room, And A Washer And Dryer. Plenty Of Space For A Home Gym, Or Storage Room. The Property Includes A Pristine Detached One-car Garage With A Convenient Garage Door Opener. Enjoy The Best Of Country Living With The Added Convenience Of Being Just Minutes Away From Major Highways. Schedule Your Tour Today And Experience The Charm And Beauty Of This Remarkable Farmhouse!
Rental Info
Lease Terms:
1 Year, 2 Years
Required:
1.5MthSy,CredtRpt,IncmVrfy,TenAppl,TenInsRq
Tenant Pays:
Cable T.V., Electric, Heat, Hot Water, Oil
Rent Includes:
Trash Removal
Tenant Use Of:
Basement, Laundry Facilities, Storage Area
Furnishings:
Unfurnished
Age Restricted:
No
Handicap:
No
General Info
Square Foot:
n/a
Renovated:
n/a
Rooms:
5
Room Features:
n/a
Interior:
n/a
Appliances:
Dishwasher, Dryer, Microwave Oven, Range/Oven-Electric, Refrigerator, Washer
Basement:
Yes - Finished-Partially, Full, Walkout
Fireplaces:
No
Flooring:
Tile, Wood
Exterior:
Deck, Patio
Amenities:
n/a
Room Levels
Basement:
Laundry Room, Outside Entrance, Utility Room, Walkout, Workshop
Ground:
n/a
Level 1:
2 Bedrooms, Bath Main, Entrance Vestibule, Kitchen, Living Room
Level 2:
1 Bedroom
Level 3:
n/a
Room Sizes
Kitchen:
First
Dining Room:
First
Living Room:
First
Family Room:
n/a
Bedroom 1:
First
Bedroom 2:
First
Bedroom 3:
Second
Parking
Garage:
1-Car
Description:
Detached Garage
Parking:
2
Lot Features
Acres:
0.15
Dimensions:
n/a
Lot Description:
Lake/Water View, Pond On Lot
Road Description:
City/Town Street
Zoning:
Res
Utilities
Heating System:
Baseboard - Hotwater
Heating Source:
OilAbIn
Cooling:
None
Water Heater:
From Furnace
Utilities:
n/a
Water:
Well
Sewer:
Septic
Services:
Cable TV Available, Garbage Included
School Information
Elementary:
F. M. BURD
Middle:
LONG POND
High School:
NEWTON
Community Information
County:
Sussex
Town:
Andover Twp.
Neighborhood:
n/a
Location:
Residential Area
Listing Information
MLS ID:
3933860
List Date:
11-11-2024
Days On Market:
15
Listing Broker:
WEICHERT REALTORS
Listing Agent:
Maura Young








































Request More Information
Shawn and Diane Fox
RE/MAX American Dream
3108 Route 10 West
Denville, NJ 07834
Call: (973) 277-7853
Web: FoxHillsRockaway.com

