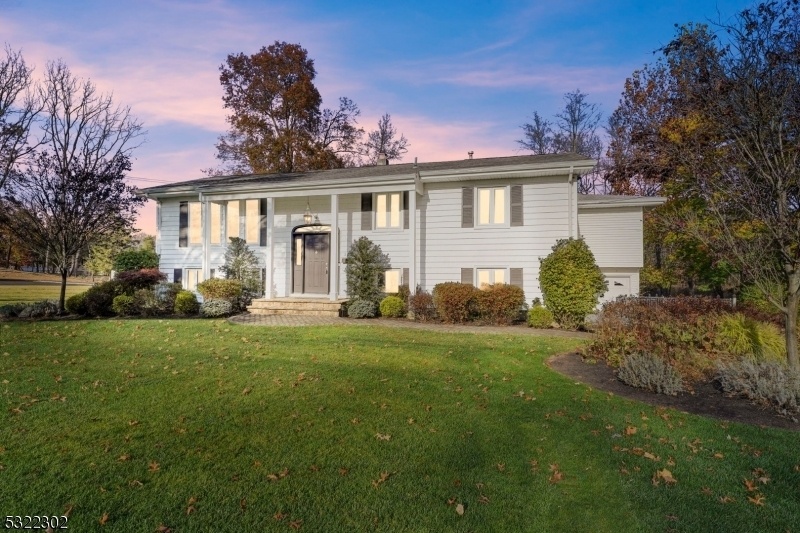128 Fairway Dr
East Hanover Twp, NJ 07936








































Price: $945,000
GSMLS: 3933917Type: Single Family
Style: Bi-Level
Beds: 4
Baths: 3 Full
Garage: 3-Car
Year Built: 1961
Acres: 0.46
Property Tax: $10,236
Description
Welcome To This Exceptional Custom Bi-level Home, Offering 4 Bedrooms And 3 Full Baths, Nestled In One Of The Town's Most Coveted Neighborhoods! Set On A Sprawling, Private Corner Lot, This Home Combines Elegance And Modern Living. Hardwood Floors Flow Throughout, Leading You Into A Bright, Open-concept Living And Dining Area With Soaring Vaulted Ceilings, Custom Windows, And An Abundance Of Natural Light. The Gourmet Kitchen Is An Entertainer's Dream, Featuring A Spacious Center Island, Sleek Granite Countertops, And Premium Stainless Steel Appliances.the Main Floor Hosts Three Sizable Bedrooms, While The Luxurious Master Suite Steals The Show! This Oversized Retreat Includes French Doors That Open To A Private Patio, An Expansive Walk-in Closet, And A Spa-like Master Bath Complete With A Double Vanity, Standing Shower, And Jetted Tub For Ultimate Relaxation. Downstairs, A Cozy Family Room With A Gas Fireplace Awaits, Along With A Private Office, An Additional Full Bath, A Fourth Bedroom, And A Generously Sized Walk-in Laundry Room. The 3-car Garage Provides Ample Storage And Parking Space. Step Outside To A Backyard Paradise: Entertain On The Trex Deck While Overlooking A Half-acre Oasis, Complete With An In-ground, Saltwater, Heated Pool, A Bubbling Jacuzzi, Paver Pathways, And Plenty Of Lush Lawn For Outdoor Activities. This Home Is A Homeowner's Dream Come True, Conveniently Located Near Top-rated Schools, Shopping, And Fine Dining! Don't Miss This Rare Opportunity!
Rooms Sizes
Kitchen:
12x14 First
Dining Room:
10x12 First
Living Room:
18x14 First
Family Room:
18x17 Ground
Den:
n/a
Bedroom 1:
28x19 First
Bedroom 2:
12x11 First
Bedroom 3:
16x11 First
Bedroom 4:
14x13 Ground
Room Levels
Basement:
n/a
Ground:
1Bedroom,BathOthr,FamilyRm,GarEnter,InsdEntr,Laundry,Office,OutEntrn
Level 1:
3Bedroom,Attic,BathMain,BathOthr,Foyer,InsdEntr,Kitchen,LivDinRm
Level 2:
n/a
Level 3:
n/a
Level Other:
n/a
Room Features
Kitchen:
Center Island
Dining Room:
n/a
Master Bedroom:
1st Floor, Full Bath, Walk-In Closet
Bath:
Stall Shower And Tub
Interior Features
Square Foot:
3,214
Year Renovated:
2000
Basement:
No
Full Baths:
3
Half Baths:
0
Appliances:
Carbon Monoxide Detector, Dishwasher, Dryer, Microwave Oven, Range/Oven-Gas, Refrigerator, Washer, Water Softener-Rnt
Flooring:
Carpeting, Wood
Fireplaces:
1
Fireplace:
Family Room, Gas Fireplace
Interior:
Blinds, Carbon Monoxide Detector, Cathedral Ceiling, Smoke Detector, Walk-In Closet
Exterior Features
Garage Space:
3-Car
Garage:
Attached,Built-In,DoorOpnr,InEntrnc
Driveway:
2 Car Width, Blacktop
Roof:
Asphalt Shingle
Exterior:
Aluminum Siding
Swimming Pool:
Yes
Pool:
Heated, In-Ground Pool, Liner
Utilities
Heating System:
2 Units, Baseboard - Electric
Heating Source:
Gas-Natural
Cooling:
2 Units, Central Air
Water Heater:
n/a
Water:
Public Water
Sewer:
Public Sewer
Services:
n/a
Lot Features
Acres:
0.46
Lot Dimensions:
128X157
Lot Features:
Corner
School Information
Elementary:
Central Elementary School (3-5)
Middle:
East Hanover Middle School (6-8)
High School:
Hanover Park High School (9-12)
Community Information
County:
Morris
Town:
East Hanover Twp.
Neighborhood:
n/a
Application Fee:
n/a
Association Fee:
n/a
Fee Includes:
n/a
Amenities:
Pool-Outdoor
Pets:
Yes
Financial Considerations
List Price:
$945,000
Tax Amount:
$10,236
Land Assessment:
$184,600
Build. Assessment:
$225,700
Total Assessment:
$410,300
Tax Rate:
2.59
Tax Year:
2024
Ownership Type:
Fee Simple
Listing Information
MLS ID:
3933917
List Date:
11-11-2024
Days On Market:
6
Listing Broker:
SERHANT NEW JERSEY LLC
Listing Agent:
Vanessa Messina








































Request More Information
Shawn and Diane Fox
RE/MAX American Dream
3108 Route 10 West
Denville, NJ 07834
Call: (973) 277-7853
Web: FoxHillsRockaway.com




