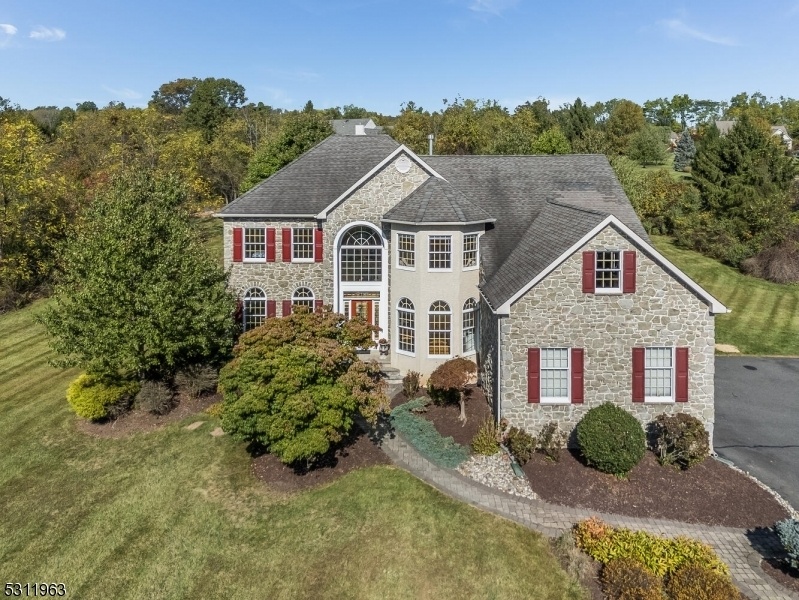37 Milestone Dr
Raritan Twp, NJ 08551


















































Price: $935,000
GSMLS: 3933969Type: Single Family
Style: Colonial
Beds: 4
Baths: 2 Full & 1 Half
Garage: 3-Car
Year Built: 2001
Acres: 1.84
Property Tax: $18,077
Description
This Stately Home Boasts Fantastic Curb Appeal And Abundant Privacy, Perched Above The Street For A Serene Atmosphere. You'll Fall In Love With Your Home More Each Time You Return! The Stone-accented Facade Pairs Beautifully With An Inviting Paver Walkway That Leads You To The Front Door. Step Inside To Discover A Dramatic Two-story Foyer, With A Den/office Off To One Side, A Formal Living Room, A Formal Dining Room, And A Spacious Kitchen That Opens To A Two-story Great Room. The Great Room Features A Back Staircase Leading To The Second Floor And A Cozy Stone-accented Gas Fireplace. The Primary Suite Is A True Retreat, Accessed Through Elegant Double Doors, And Offers Ample Space Along With A Gas Fireplace That Enhances The Sitting Area. The Primary Bath Includes A Jetted Tub, A Stall Shower, And Dual Sink Vanities. Three Additional Bedrooms Share A Hall Bath, Which Also Features Dual Sink Vanities And A Tub/shower Combination. For Added Convenience, There Are Pull-down Stairs For Attic Access And A Generator Hookup Already In Place. Recent Updates Include One A/c Unit And A Water Heater, Ensuring Peace Of Mind For Years To Come. Hot Tub Conveyed As-is.
Rooms Sizes
Kitchen:
20x15 First
Dining Room:
15x13 First
Living Room:
13x15 First
Family Room:
25x18 First
Den:
12x11 First
Bedroom 1:
20x19 Second
Bedroom 2:
13x13 Second
Bedroom 3:
13x13 Second
Bedroom 4:
13x12 Second
Room Levels
Basement:
n/a
Ground:
n/a
Level 1:
Den,DiningRm,FamilyRm,Foyer,Kitchen,Laundry,LivingRm,MudRoom,PowderRm
Level 2:
4 Or More Bedrooms, Bath Main, Bath(s) Other
Level 3:
Attic
Level Other:
n/a
Room Features
Kitchen:
Center Island, Country Kitchen, Eat-In Kitchen, Pantry, Separate Dining Area
Dining Room:
Formal Dining Room
Master Bedroom:
Fireplace, Full Bath, Sitting Room, Walk-In Closet
Bath:
Jetted Tub, Stall Shower
Interior Features
Square Foot:
3,556
Year Renovated:
n/a
Basement:
Yes - Full, Unfinished
Full Baths:
2
Half Baths:
1
Appliances:
Carbon Monoxide Detector, Dishwasher, Microwave Oven, Range/Oven-Gas, Self Cleaning Oven, Water Filter, Water Softener-Own
Flooring:
Carpeting, Tile, Wood
Fireplaces:
2
Fireplace:
Bedroom 1, Family Room, Gas Fireplace, See Remarks
Interior:
CODetect,CeilCath,FireExtg,CeilHigh,JacuzTyp,SmokeDet,StallShw,TubShowr,WlkInCls
Exterior Features
Garage Space:
3-Car
Garage:
Attached Garage, Garage Door Opener
Driveway:
1 Car Width, Additional Parking, Blacktop
Roof:
Asphalt Shingle
Exterior:
Stone, Vinyl Siding
Swimming Pool:
No
Pool:
n/a
Utilities
Heating System:
2 Units, Forced Hot Air, Multi-Zone
Heating Source:
Gas-Natural
Cooling:
2 Units, Ceiling Fan, Central Air, Multi-Zone Cooling
Water Heater:
Gas
Water:
Well
Sewer:
Septic, Septic 4 Bedroom Town Verified
Services:
Cable TV Available, Garbage Extra Charge
Lot Features
Acres:
1.84
Lot Dimensions:
n/a
Lot Features:
Open Lot, Wooded Lot
School Information
Elementary:
n/a
Middle:
n/a
High School:
n/a
Community Information
County:
Hunterdon
Town:
Raritan Twp.
Neighborhood:
Milestone Manor
Application Fee:
n/a
Association Fee:
n/a
Fee Includes:
Maintenance-Common Area
Amenities:
n/a
Pets:
n/a
Financial Considerations
List Price:
$935,000
Tax Amount:
$18,077
Land Assessment:
$224,300
Build. Assessment:
$399,700
Total Assessment:
$624,000
Tax Rate:
2.90
Tax Year:
2024
Ownership Type:
Fee Simple
Listing Information
MLS ID:
3933969
List Date:
11-12-2024
Days On Market:
4
Listing Broker:
COLDWELL BANKER REALTY
Listing Agent:
Lisa Ellis


















































Request More Information
Shawn and Diane Fox
RE/MAX American Dream
3108 Route 10 West
Denville, NJ 07834
Call: (973) 277-7853
Web: FoxHillsRockaway.com

