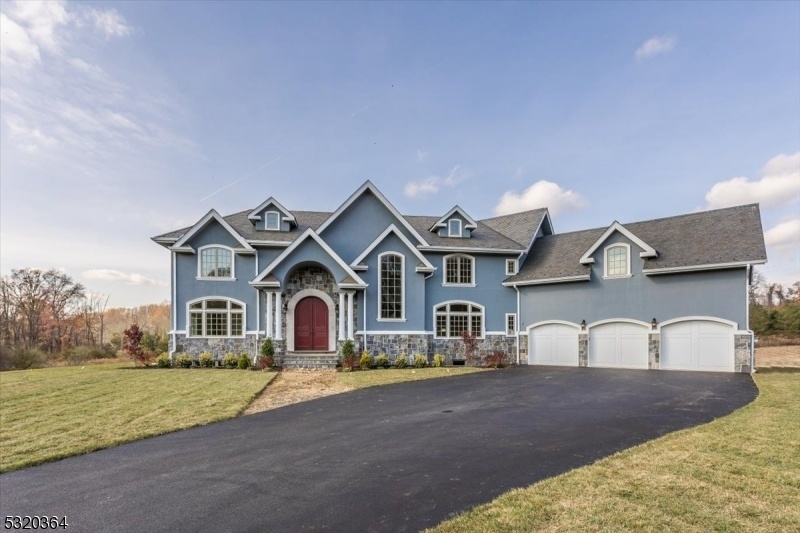4 Hall Road
Chester Twp, NJ 07930


















































Price: $1,799,000
GSMLS: 3934116Type: Single Family
Style: Colonial
Beds: 5
Baths: 8 Full & 1 Half
Garage: 3-Car
Year Built: 2010
Acres: 2.67
Property Tax: $15,843
Description
This Meticulously Designed Custom Home Showcases Exceptional Quality Construction And Intricate Craftsmanship, Featuring Extensive Millwork Throughout. It Offers Three Finished Levels, Five Bedrooms, Eight And A Half Bathrooms, And A Three-car Garage. Some Standout Features Include A Slate Roof, 10-foot Ceilings, 8-foot Solid Wood Recessed Paneled Interior Doors, Two Laundry Areas, A Whole-house Speaker System, Triple-pane Windows, Spray Foam Insulation, An Underground Irrigation System, And Much More.a Magnificent Custom Staircase Connects Two Levels, Complemented By Steel Handrails, While The Grand Entry Boasts A Cathedral Coffered Ceiling. The Gourmet Kitchen Is A Chef's Delight, Equipped With Top-tier Appliances, Cabinetry, Two Spacious Islands, And A Sunlit Breakfast Room Surrounded By Windows, Situated Across From A Cozy Sitting Area.the Elegantly Designed Primary Suite Features A Tray Ceiling And A Stunning Custom Closet With Ample Space. The Luxurious Ensuite Bathroom Includes Dual Sinks, A Make-up Station, A Roomy Stall Shower, An Exquisite Soaking Tub, And A Separate Water Closet. The Upper Level Hosts Four Additional Beautiful Suites, A Second Laundry Area, And A Generously Sized Bonus Room. This Remarkable Home And Property Are Conveniently Located Near Transit, Downtown Amenities, And Picturesque Countryside. It's A Must-see To Fully Appreciate Its Charm! Ready For Immediate Occupancy.
Rooms Sizes
Kitchen:
17x16 First
Dining Room:
18x15 First
Living Room:
n/a
Family Room:
32x23 First
Den:
15x14 First
Bedroom 1:
20x17 Second
Bedroom 2:
16x15 Second
Bedroom 3:
16x13 Second
Bedroom 4:
15x13 Second
Room Levels
Basement:
1 Bedroom, Bath Main, Bath(s) Other, Media Room, Rec Room, Storage Room, Utility Room
Ground:
n/a
Level 1:
BathOthr,Breakfst,Den,DiningRm,FamilyRm,Foyer,GarEnter,Kitchen,Laundry,MudRoom,Office,OutEntrn,Pantry,SittngRm
Level 2:
4+Bedrms,BathMain,BathOthr,Laundry,Leisure,RecRoom
Level 3:
Attic
Level Other:
n/a
Room Features
Kitchen:
Breakfast Bar, Center Island, Eat-In Kitchen, Pantry, Separate Dining Area
Dining Room:
Formal Dining Room
Master Bedroom:
Full Bath, Walk-In Closet
Bath:
Soaking Tub, Stall Shower
Interior Features
Square Foot:
8,059
Year Renovated:
2024
Basement:
Yes - Finished-Partially, Full
Full Baths:
8
Half Baths:
1
Appliances:
Central Vacuum, Dishwasher, Dryer, Freezer-Freestanding, Kitchen Exhaust Fan, Microwave Oven, Range/Oven-Gas, Refrigerator, Self Cleaning Oven, Stackable Washer/Dryer, Washer, Water Softener-Own, Wine Refrigerator
Flooring:
Marble, Tile, Wood
Fireplaces:
2
Fireplace:
Family Room, Foyer/Hall, Gas Fireplace, Wood Burning
Interior:
CeilHigh,SecurSys,SoakTub,StallShw,WlkInCls
Exterior Features
Garage Space:
3-Car
Garage:
Attached,InEntrnc
Driveway:
Blacktop
Roof:
Slate
Exterior:
Stone, Stucco
Swimming Pool:
No
Pool:
n/a
Utilities
Heating System:
4+ Units, Forced Hot Air, Multi-Zone
Heating Source:
Gas-Natural
Cooling:
4+ Units, Central Air, Multi-Zone Cooling
Water Heater:
Gas
Water:
Well
Sewer:
Private, Septic
Services:
n/a
Lot Features
Acres:
2.67
Lot Dimensions:
n/a
Lot Features:
n/a
School Information
Elementary:
n/a
Middle:
n/a
High School:
n/a
Community Information
County:
Morris
Town:
Chester Twp.
Neighborhood:
n/a
Application Fee:
n/a
Association Fee:
n/a
Fee Includes:
n/a
Amenities:
n/a
Pets:
Yes
Financial Considerations
List Price:
$1,799,000
Tax Amount:
$15,843
Land Assessment:
$491,800
Build. Assessment:
$133,200
Total Assessment:
$625,000
Tax Rate:
2.59
Tax Year:
2024
Ownership Type:
Fee Simple
Listing Information
MLS ID:
3934116
List Date:
11-12-2024
Days On Market:
167
Listing Broker:
BHHS FOX & ROACH
Listing Agent:


















































Request More Information
Shawn and Diane Fox
RE/MAX American Dream
3108 Route 10 West
Denville, NJ 07834
Call: (973) 277-7853
Web: FoxHillsRockaway.com




