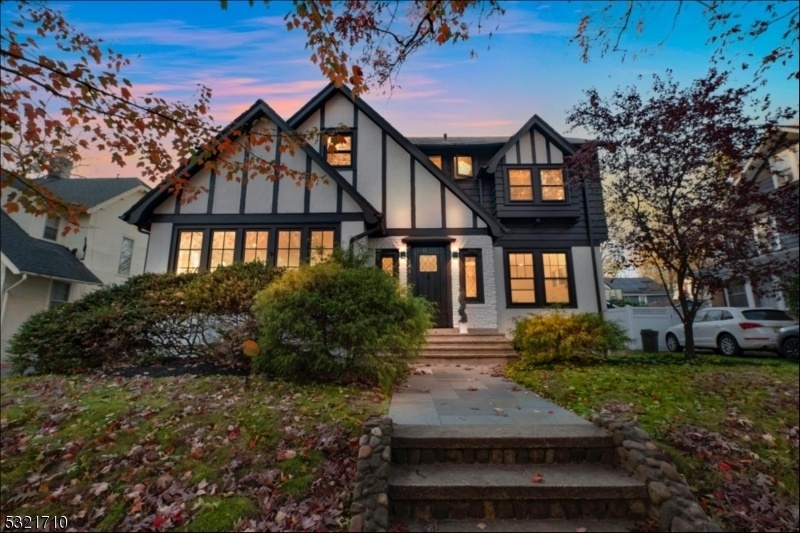141 S Kingman Rd
South Orange Village Twp, NJ 07079































Price: $899,000
GSMLS: 3934141Type: Single Family
Style: Colonial
Beds: 4
Baths: 2 Full & 1 Half
Garage: 2-Car
Year Built: 1928
Acres: 0.15
Property Tax: $14,875
Description
You Will Be Wowed By The Perfect Blend Of Classic Design & Modern Sensibility In This Totally Renovated Colonial With Over 3000 Square Ft Of Livable Space, Perfectly Situated In The Sought After South Orange Neighborhood Community. Seamlessly Blending Contemporary Finishes W/ Timeless Architectural Details, This Sun-drenched Home Spans Four Levels Of Living Space, Providing Ample Room For A Comfortable Lifestyle. Large Entrance Foyer Leads To The Well Designed Floorplan Providing Great Flow Throughout. Living Rm W/ Wbfp Is Flanked On Each Side By A Built-in Bookcase W/ Leaded Glass Doors & French Door To Den W/ Built-in Cabinetry & Windows Galore. Dining Rm Is Open To The Spacious Gourmet Kitchen W/ Shaker Cabinets, Quartz Counters & Premium Ss Appliances. Large Center Island W/ Kitchen Sink Offers The Ideal Gathering Space. Mudroom W/ Convenient Rear Access & Powder Rm Complete The First Fl. Upstairs To The Primary Suite W/ Fabulous & Large Full Bath Outfitted W/ A Oversized Walk-in Shower. Three Additional Good-sized Bedrooms & Hall Bath. 3rd Level Flex Room Is The Perfect Space To Express Your Creativity. Detached 2-car Garage W/ Bonus Side Storage. Ideally Situated A Few Minutes From Grove Park & Only 1/2 Mile To The Vibrant So Village Downtown With Dining, Shopping, Sopac And Nyc Direct Trains.
Rooms Sizes
Kitchen:
14x10 First
Dining Room:
14x15 First
Living Room:
16x21 First
Family Room:
16x21 First
Den:
16x13 First
Bedroom 1:
16x26 Second
Bedroom 2:
15x13 Second
Bedroom 3:
10x12 Second
Bedroom 4:
14x9 Second
Room Levels
Basement:
Family Room
Ground:
DiningRm,FamilyRm,Foyer,Kitchen,LivingRm,MudRoom,Office,PowderRm
Level 1:
4 Or More Bedrooms, Bath Main, Bath(s) Other
Level 2:
Attic
Level 3:
n/a
Level Other:
n/a
Room Features
Kitchen:
Breakfast Bar, Eat-In Kitchen, Separate Dining Area
Dining Room:
Formal Dining Room
Master Bedroom:
Full Bath
Bath:
Stall Shower
Interior Features
Square Foot:
3,134
Year Renovated:
2024
Basement:
Yes - Full, Partial
Full Baths:
2
Half Baths:
1
Appliances:
Carbon Monoxide Detector, Cooktop - Gas, Dishwasher, Kitchen Exhaust Fan, Refrigerator, Stackable Washer/Dryer, Wall Oven(s) - Electric, Water Filter, Water Softener-Own
Flooring:
Tile, Wood
Fireplaces:
1
Fireplace:
Living Room, Wood Burning
Interior:
CODetect,SmokeDet,StallTub
Exterior Features
Garage Space:
2-Car
Garage:
Detached Garage, Finished Garage
Driveway:
Additional Parking
Roof:
Slate
Exterior:
Stone, Stucco, Wood
Swimming Pool:
No
Pool:
n/a
Utilities
Heating System:
1 Unit, Radiators - Hot Water
Heating Source:
Gas-Natural
Cooling:
House Exhaust Fan, Window A/C(s)
Water Heater:
Gas
Water:
Public Water
Sewer:
Public Sewer
Services:
n/a
Lot Features
Acres:
0.15
Lot Dimensions:
n/a
Lot Features:
n/a
School Information
Elementary:
MARSHALL
Middle:
S MOUNTAIN
High School:
COLUMBIA
Community Information
County:
Essex
Town:
South Orange Village Twp.
Neighborhood:
Tuxedo Park
Application Fee:
n/a
Association Fee:
n/a
Fee Includes:
n/a
Amenities:
n/a
Pets:
n/a
Financial Considerations
List Price:
$899,000
Tax Amount:
$14,875
Land Assessment:
$288,000
Build. Assessment:
$530,800
Total Assessment:
$818,800
Tax Rate:
3.64
Tax Year:
2023
Ownership Type:
Fee Simple
Listing Information
MLS ID:
3934141
List Date:
11-13-2024
Days On Market:
4
Listing Broker:
BHHS VAN DER WENDE PROPERTIES
Listing Agent:
Rasheed Anderson































Request More Information
Shawn and Diane Fox
RE/MAX American Dream
3108 Route 10 West
Denville, NJ 07834
Call: (973) 277-7853
Web: FoxHillsRockaway.com

