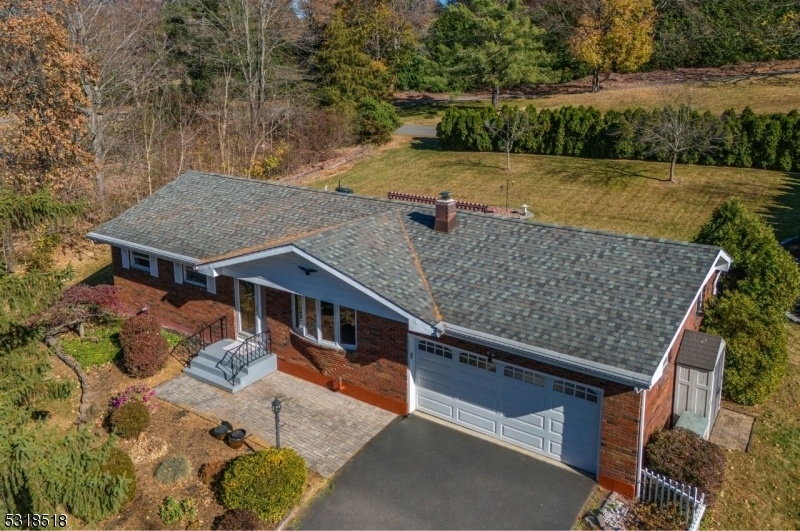870 Uniontown Rd
Harmony Twp, NJ 08865



























Price: $399,900
GSMLS: 3934156Type: Single Family
Style: Ranch
Beds: 3
Baths: 1 Full & 1 Half
Garage: 2-Car
Year Built: 1968
Acres: 0.46
Property Tax: $4,097
Description
Nestled In The Esteemed Harkers Hollow Heights Section Of Harmony Twp, This Meticulously Maintained 3 Bedroom, 1 1/2 Bath Custom Ardmore Model By Tiffany Builders Combines Elegance And Thoughtful Design. The All-brick Exterior, Abundant Closet Space, And Pristine Hardwood Floors Throughout Showcase A Seamless Blend Of Style And Functionality. At The Heart Of This Home Is A Custom-designed Kitchen, Featuring Ceramic Tile Backsplash, Ample Cabinetry, Custom Pantry Shelving, And A Gorgeous Oversized Skylight That Bathes The Dining Area In Natural Warmth. Step Through The Sliding Doors To Your Private Backyard Retreat, Complete With A Portable Deck Canopy, Perfect For Relaxation. The Upgraded Bath Offers A Luxurious, Spa-like Ambiance, While The Heated Basement, Equipped With Radiant Flooring And A 1/2 Bath With Plumbing For A Future Full Bath, Presents Endless Possibilities For Expansion. From The Moment You Enter, You'll Be Captivated By The Open, Airy Layout And Abundant Natural Light. The Living Room Showcases A Large Double-pane Pella Bow Window, Creating A Warm And Inviting Space Where You'll Love To Gather! Outside, The Beautifully Landscaped Yard And Mature Trees Create A Serene, Private Escape, While Just Minutes Away From Major Commuter Routes That Provide Easy Access To Dining, Shopping, Hospitals, And More. Turn-key Perfection: With Meticulously Maintained Records And Pride Of Ownership In Every Detail, This Is More Than A Home It's A Lifestyle Waiting For You.
Rooms Sizes
Kitchen:
19x13 First
Dining Room:
n/a
Living Room:
13x12 First
Family Room:
n/a
Den:
n/a
Bedroom 1:
12x10 First
Bedroom 2:
11x10 First
Bedroom 3:
10x9 First
Bedroom 4:
n/a
Room Levels
Basement:
Bath(s) Other, Laundry Room, Rec Room, Utility Room
Ground:
n/a
Level 1:
3Bedroom,BathMain,InsdEntr,Kitchen,LivingRm,OutEntrn
Level 2:
n/a
Level 3:
n/a
Level Other:
Additional Bathroom
Room Features
Kitchen:
Eat-In Kitchen, Separate Dining Area
Dining Room:
n/a
Master Bedroom:
1st Floor
Bath:
Stall Shower
Interior Features
Square Foot:
n/a
Year Renovated:
n/a
Basement:
Yes - Bilco-Style Door, Finished, French Drain, Full
Full Baths:
1
Half Baths:
1
Appliances:
Carbon Monoxide Detector, Cooktop - Electric, Dishwasher, Dryer, Kitchen Exhaust Fan, Microwave Oven, Refrigerator, Self Cleaning Oven, Sump Pump, Wall Oven(s) - Electric, Washer, Water Filter
Flooring:
Carpeting, Tile, Wood
Fireplaces:
1
Fireplace:
Rec Room, See Remarks, Wood Stove-Freestanding
Interior:
Blinds,CODetect,Drapes,Skylight,SmokeDet,StallShw
Exterior Features
Garage Space:
2-Car
Garage:
Attached,InEntrnc
Driveway:
Blacktop
Roof:
Asphalt Shingle
Exterior:
Brick
Swimming Pool:
No
Pool:
n/a
Utilities
Heating System:
1 Unit, Baseboard - Hotwater, Radiant - Hot Water
Heating Source:
OilAbIn
Cooling:
1 Unit, Central Air
Water Heater:
Electric
Water:
Shared Well
Sewer:
Septic
Services:
Cable TV Available, Garbage Extra Charge
Lot Features
Acres:
0.46
Lot Dimensions:
100X200
Lot Features:
Open Lot
School Information
Elementary:
HARMONY
Middle:
BELVIDERE
High School:
BELVIDERE
Community Information
County:
Warren
Town:
Harmony Twp.
Neighborhood:
Harkers Hollow Heigh
Application Fee:
n/a
Association Fee:
n/a
Fee Includes:
n/a
Amenities:
n/a
Pets:
n/a
Financial Considerations
List Price:
$399,900
Tax Amount:
$4,097
Land Assessment:
$52,700
Build. Assessment:
$106,300
Total Assessment:
$159,000
Tax Rate:
2.58
Tax Year:
2023
Ownership Type:
Fee Simple
Listing Information
MLS ID:
3934156
List Date:
11-13-2024
Days On Market:
13
Listing Broker:
RE/MAX SUPREME
Listing Agent:
Clinton Eckert



























Request More Information
Shawn and Diane Fox
RE/MAX American Dream
3108 Route 10 West
Denville, NJ 07834
Call: (973) 277-7853
Web: FoxHillsRockaway.com

