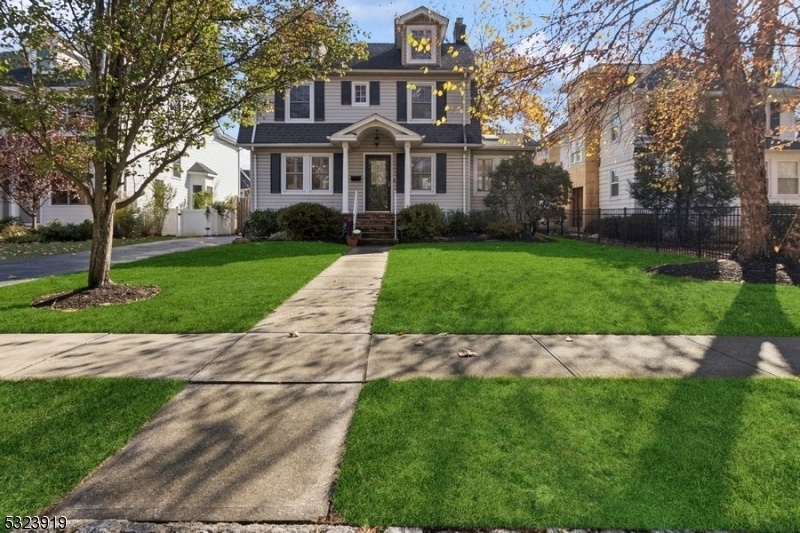542 Arlington Ave
Westfield Town, NJ 07090














































Price: $1,199,000
GSMLS: 3934213Type: Single Family
Style: Colonial
Beds: 4
Baths: 2 Full & 1 Half
Garage: 2-Car
Year Built: 1922
Acres: 0.17
Property Tax: $17,516
Description
You Will Fall In Love With This Spacious Colonial Offering Four Bedrooms, Two-and-a-half Bathrooms, And An Array Of Upgrades. Set On A Quiet, Tree-lined Street In Desirable Westfield, It Is Near Top-rated Schools, Stores, Eateries, Parks, The Library, And Under A Mile From The Train Station For An Easy Commute.beyond The Charming Front Entry, The Living Space Flows From A Bright Living Room With Warm Hardwood Floors, Centered By A Painted Brick Fireplace To A Formal Dining Area With Room For A Crowd. A Sunny Den Has A Skylight And Sliding Glass Doors To The Patio. With Spaces Carved Out For Both Dining And Lounging, The Patio Looks Out Over The Private, Fenced-in Back Yard. The Sparkling, Clean-lined Kitchen Is Equipped With White Quartz Counters, Fresh White Cabinetry, High-end Appliances, And Heated Floors. A New, Full Bathroom, Laundry Room, And Mudroom With Built-in Storage Completes The Main Level.the Second Floor Has A Large Primary Bedroom With Skylights In The Vaulted Ceiling, Three Additional Bedrooms, And A Full, Updated Hall Bathroom. The Third Floor Offers A Spacious Bonus Room Perfect For An Office Or Studio With Built-in Shelving And Extra Closets. A Recreation Room And A Half Bathroom Are In The Finished Basement For Even More Living And Storage Space.to Top It All Off, There Is Also A Detached, Two-car Garage And A Built-in Sprinkler System. This Home Is Move-in Ready, Ideally Located In A Prime Community, And Waiting To Be Enjoyed!
Rooms Sizes
Kitchen:
19x12 First
Dining Room:
13x13 First
Living Room:
18x12 First
Family Room:
n/a
Den:
20x7 First
Bedroom 1:
20x13 Second
Bedroom 2:
11x11 Second
Bedroom 3:
14x12 Second
Bedroom 4:
14x11 Second
Room Levels
Basement:
Powder Room, Rec Room, Storage Room, Utility Room
Ground:
n/a
Level 1:
BathOthr,Den,DiningRm,Kitchen,Laundry,LivingRm,MudRoom
Level 2:
4 Or More Bedrooms, Bath Main
Level 3:
Office
Level Other:
n/a
Room Features
Kitchen:
Breakfast Bar, Eat-In Kitchen
Dining Room:
Formal Dining Room
Master Bedroom:
n/a
Bath:
n/a
Interior Features
Square Foot:
n/a
Year Renovated:
2017
Basement:
Yes - Finished, French Drain, Full
Full Baths:
2
Half Baths:
1
Appliances:
Dishwasher, Disposal, Dryer, Kitchen Exhaust Fan, Microwave Oven, Range/Oven-Gas, Refrigerator, See Remarks, Sump Pump, Washer, Wine Refrigerator
Flooring:
Carpeting, Tile, Wood
Fireplaces:
1
Fireplace:
Gas Fireplace, Living Room
Interior:
CODetect,FireExtg,StallShw,TubShowr
Exterior Features
Garage Space:
2-Car
Garage:
Detached Garage, Loft Storage
Driveway:
1 Car Width, Blacktop
Roof:
Asphalt Shingle
Exterior:
Vinyl Siding
Swimming Pool:
No
Pool:
n/a
Utilities
Heating System:
Baseboard - Hotwater, Multi-Zone
Heating Source:
Gas-Natural
Cooling:
1 Unit, Central Air
Water Heater:
Gas
Water:
Public Water
Sewer:
Public Sewer
Services:
Cable TV Available, Garbage Extra Charge
Lot Features
Acres:
0.17
Lot Dimensions:
50X145
Lot Features:
Level Lot
School Information
Elementary:
Washington
Middle:
Roosevelt
High School:
Westfield
Community Information
County:
Union
Town:
Westfield Town
Neighborhood:
n/a
Application Fee:
n/a
Association Fee:
n/a
Fee Includes:
n/a
Amenities:
n/a
Pets:
n/a
Financial Considerations
List Price:
$1,199,000
Tax Amount:
$17,516
Land Assessment:
$574,800
Build. Assessment:
$212,200
Total Assessment:
$787,000
Tax Rate:
2.21
Tax Year:
2023
Ownership Type:
Fee Simple
Listing Information
MLS ID:
3934213
List Date:
11-13-2024
Days On Market:
0
Listing Broker:
COLDWELL BANKER REALTY
Listing Agent:
Kimberley Haley














































Request More Information
Shawn and Diane Fox
RE/MAX American Dream
3108 Route 10 West
Denville, NJ 07834
Call: (973) 277-7853
Web: FoxHillsRockaway.com

