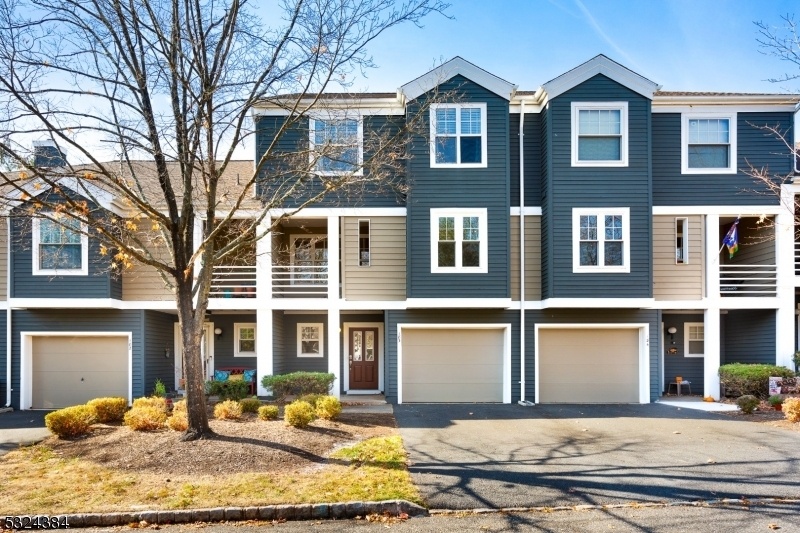183 Crestview Rd
Bridgewater Twp, NJ 08807











































Price: $559,000
GSMLS: 3934218Type: Condo/Townhouse/Co-op
Style: Townhouse-Interior
Beds: 3
Baths: 2 Full & 2 Half
Garage: 1-Car
Year Built: 1988
Acres: 0.04
Property Tax: $9,532
Description
Bright And Airy Three-floor 3 Bedroom 2 Full, 2 Half Bath 2400 Sq Ft East Facing Townhouse In One Of Bridgwater's Most Sought-after Neighborhoods! As You Enter The Foyer You View The Family Room With Large Double Glass Sliding Doors Inviting You To Enjoy The Private Patio Out Back. Ascending To The Second Floor You Are Met With A Completely Open Floor Plan. Your Living Room Features Bright Natural Light And A Wood-burning Fireplace. The Dining Room In The Center Leads You To The Kitchen. The Kitchen Has A Center Island And A Balcony. The Third Level Offers A Laundry Room With 3 Bedrooms And 2 Full Baths. Convenient Location Close To Schools, Highways, Shopping, And More. Offers Are Due Wednesday 11/20/24 @ 2pm. Thank You All Fro Showing.
Rooms Sizes
Kitchen:
15x11 Second
Dining Room:
13x11 Second
Living Room:
21x12 Second
Family Room:
21x17 First
Den:
n/a
Bedroom 1:
21x14 Third
Bedroom 2:
14x11 Second
Bedroom 3:
14x10 Second
Bedroom 4:
n/a
Room Levels
Basement:
n/a
Ground:
n/a
Level 1:
FamilyRm,GarEnter,OutEntrn,PowderRm,Utility
Level 2:
Dining Room, Kitchen, Living Room, Powder Room
Level 3:
3 Bedrooms, Bath Main, Bath(s) Other, Laundry Room
Level Other:
n/a
Room Features
Kitchen:
Center Island, Eat-In Kitchen, Separate Dining Area
Dining Room:
n/a
Master Bedroom:
Full Bath, Walk-In Closet
Bath:
n/a
Interior Features
Square Foot:
n/a
Year Renovated:
n/a
Basement:
No
Full Baths:
2
Half Baths:
2
Appliances:
Carbon Monoxide Detector, Dryer, Kitchen Exhaust Fan, Microwave Oven, Range/Oven-Gas, Washer
Flooring:
Carpeting, Tile, Wood
Fireplaces:
1
Fireplace:
Living Room, Wood Burning
Interior:
Carbon Monoxide Detector, Fire Extinguisher, High Ceilings, Smoke Detector, Walk-In Closet
Exterior Features
Garage Space:
1-Car
Garage:
Built-In,DoorOpnr,InEntrnc
Driveway:
1 Car Width, Additional Parking, Blacktop
Roof:
Asphalt Shingle
Exterior:
Clapboard, Wood
Swimming Pool:
n/a
Pool:
n/a
Utilities
Heating System:
1 Unit, Forced Hot Air
Heating Source:
Gas-Natural
Cooling:
1 Unit, Central Air
Water Heater:
Gas
Water:
Public Water
Sewer:
Public Sewer
Services:
Cable TV Available, Garbage Included
Lot Features
Acres:
0.04
Lot Dimensions:
22X84
Lot Features:
Level Lot, Open Lot
School Information
Elementary:
HAMILTON
Middle:
BRIDG-RAR
High School:
BRIDG-RAR
Community Information
County:
Somerset
Town:
Bridgewater Twp.
Neighborhood:
Crossroads
Application Fee:
n/a
Association Fee:
$390 - Monthly
Fee Includes:
Maintenance-Common Area, Trash Collection
Amenities:
n/a
Pets:
Yes
Financial Considerations
List Price:
$559,000
Tax Amount:
$9,532
Land Assessment:
$153,300
Build. Assessment:
$335,300
Total Assessment:
$488,600
Tax Rate:
1.92
Tax Year:
2024
Ownership Type:
Condominium
Listing Information
MLS ID:
3934218
List Date:
11-13-2024
Days On Market:
0
Listing Broker:
RE/MAX PREMIER
Listing Agent:
Nelson Neria











































Request More Information
Shawn and Diane Fox
RE/MAX American Dream
3108 Route 10 West
Denville, NJ 07834
Call: (973) 277-7853
Web: FoxHillsRockaway.com

