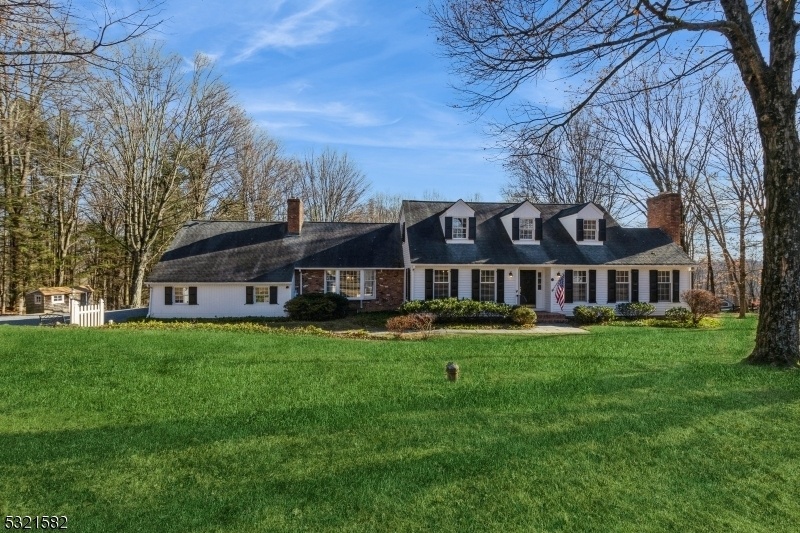100 Pleasant Hill Rd
Chester Twp, NJ 07930












































Price: $699,000
GSMLS: 3934263Type: Single Family
Style: Colonial
Beds: 3
Baths: 2 Full & 1 Half
Garage: 2-Car
Year Built: 1979
Acres: 2.00
Property Tax: $12,811
Description
Discover This Custom-built Williamsburg Colonial Set On A Serene, Private 2-acre Lot Backing To The Scenic Black River Preserve. This Home Features Elegant Maple Hardwood Floors Throughout And A Thoughtfully Designed Layout For Both Everyday Living And Entertaining. The Main Level Boasts A Spacious Primary Bedroom With An Updated En-suite Bath, A Sunlit Living Room With A Wood-burning Fireplace, And A Formal Dining Room With Oversized Windows That Bring In Ample Natural Light. The Open-concept Kitchen And Great Room Feature Rustic Wood Beams And A Second Wood-burning Fireplace, Flowing Seamlessly To A Three-season Porch That Overlooks The Lush Backyard And In-ground Pool. Convenient Main-level Amenities Include An Updated Half Bath, First-floor Laundry, And An Oversized Two-bay Garage. The Second Floor Offers Two Bright Bedrooms, A New Full Bath, A Home Office, And A Versatile Playroom Or Storage Room With Access To A Large Walk-in Attic. A Huge Unfinished Basement With Extra-high Ceilings, A Wood-burning Stove, And Bilco Access Adds Significant Potential For Customization. This Home Also Includes A Whole-house Generator, Freshly Painted Interiors, And Practical Outbuildings Like A Pool House With Patio, Garden Shed, And Woodshed. This Williamsburg Colonial Harmonizes Classic Charm With Modern Comfort In An Idyllic Setting. A True Retreat For Nature Lovers And Those Seeking Privacy.
Rooms Sizes
Kitchen:
First
Dining Room:
First
Living Room:
First
Family Room:
First
Den:
Second
Bedroom 1:
First
Bedroom 2:
Second
Bedroom 3:
Second
Bedroom 4:
n/a
Room Levels
Basement:
Utility Room, Workshop
Ground:
1Bedroom,BathMain,BathOthr,DiningRm,GarEnter,Kitchen,Laundry,Porch
Level 1:
1Bedroom,BathMain,BathOthr,DiningRm,Vestibul,Foyer,GarEnter,Laundry,Porch,PowderRm
Level 2:
2 Bedrooms, Attic, Bath(s) Other, Office, Storage Room
Level 3:
n/a
Level Other:
n/a
Room Features
Kitchen:
Country Kitchen
Dining Room:
Formal Dining Room
Master Bedroom:
1st Floor, Fireplace, Full Bath
Bath:
n/a
Interior Features
Square Foot:
2,291
Year Renovated:
2024
Basement:
Yes - Bilco-Style Door, Full, Unfinished
Full Baths:
2
Half Baths:
1
Appliances:
Carbon Monoxide Detector, Dishwasher, Dryer, Kitchen Exhaust Fan, Range/Oven-Gas, Refrigerator, Washer, Water Softener-Own
Flooring:
Wood
Fireplaces:
3
Fireplace:
Great Room, Living Room, Wood Burning, Wood Stove-Freestanding
Interior:
n/a
Exterior Features
Garage Space:
2-Car
Garage:
Attached Garage, Garage Parking
Driveway:
Crushed Stone
Roof:
Asphalt Shingle
Exterior:
Clapboard
Swimming Pool:
Yes
Pool:
In-Ground Pool, Liner
Utilities
Heating System:
1 Unit, Baseboard - Hotwater
Heating Source:
Gas-Natural
Cooling:
Window A/C(s)
Water Heater:
Gas
Water:
Well
Sewer:
Septic 3 Bedroom Town Verified
Services:
Cable TV Available, Garbage Extra Charge
Lot Features
Acres:
2.00
Lot Dimensions:
n/a
Lot Features:
Backs to Park Land
School Information
Elementary:
n/a
Middle:
n/a
High School:
n/a
Community Information
County:
Morris
Town:
Chester Twp.
Neighborhood:
n/a
Application Fee:
n/a
Association Fee:
n/a
Fee Includes:
n/a
Amenities:
n/a
Pets:
n/a
Financial Considerations
List Price:
$699,000
Tax Amount:
$12,811
Land Assessment:
$247,500
Build. Assessment:
$257,900
Total Assessment:
$505,400
Tax Rate:
2.59
Tax Year:
2024
Ownership Type:
Fee Simple
Listing Information
MLS ID:
3934263
List Date:
11-12-2024
Days On Market:
5
Listing Broker:
COLDWELL BANKER REALTY
Listing Agent:
Suzan Nanfeldt












































Request More Information
Shawn and Diane Fox
RE/MAX American Dream
3108 Route 10 West
Denville, NJ 07834
Call: (973) 277-7853
Web: FoxHillsRockaway.com




