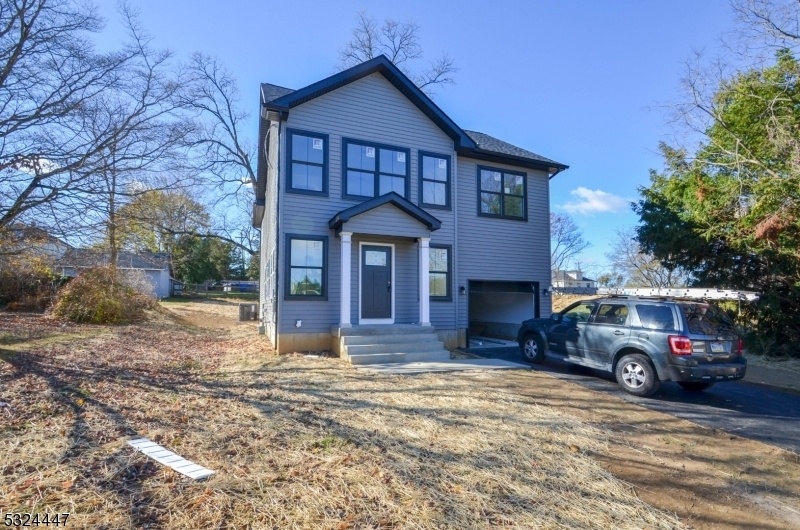596 Ringwood Ave
Pohatcong Twp, NJ 08865


















Price: $545,000
GSMLS: 3934269Type: Single Family
Style: Detached
Beds: 4
Baths: 2 Full & 1 Half
Garage: 1-Car
Year Built: 2024
Acres: 0.14
Property Tax: $148
Description
This Brand-new, Custom-built Colonial In Pohatcong Township Epitomizes Modern Living. With An Open-concept Layout, This Residence Offers 4 Bedrooms And 2.5 Bathrooms. Step Into The Sunlit Living Room, Which Flows Seamlessly Into A Spacious, Modern Kitchen Featuring A Large Island, Perfect For Entertaining. The Kitchen Opens To The Dining Room, Where Sliding Patio Doors Invite You Outdoors For A Seamless Indoor-outdoor Experience. The Main Level Also Includes A Convenient Half Bath And A Seperate Laundry Room. Upstairs, The Primary Suite Serves As A Serene Retreat, Complete With A Luxurious Oversized Walk-in Shower, Soaking Tub, Dual Vanity, And An Expansive Walk-in Closet. Three Additional Bedrooms And A Second Full Bathroom Complete The Upper Level. A Large Basement Provides Ample Storage Space, While The 1-car Garage Offers Direct Home Access For Added Convenience. Ideally Located Just Minutes From Major Highways (78, 22, And 33), This Home Combines Accessibility With A Peaceful Residential Setting. Don?t Miss The Opportunity To Enjoy Luxury Living In Pohatcong Township With This Exceptional New Construction!
Rooms Sizes
Kitchen:
19x12 First
Dining Room:
18x14 First
Living Room:
15x11 First
Family Room:
n/a
Den:
n/a
Bedroom 1:
20x15 Second
Bedroom 2:
13x13 Second
Bedroom 3:
15x10 Second
Bedroom 4:
13x10 Second
Room Levels
Basement:
n/a
Ground:
n/a
Level 1:
n/a
Level 2:
n/a
Level 3:
n/a
Level Other:
n/a
Room Features
Kitchen:
Center Island, Eat-In Kitchen, Separate Dining Area
Dining Room:
Formal Dining Room
Master Bedroom:
n/a
Bath:
n/a
Interior Features
Square Foot:
n/a
Year Renovated:
n/a
Basement:
Yes - Full
Full Baths:
2
Half Baths:
1
Appliances:
See Remarks
Flooring:
See Remarks
Fireplaces:
No
Fireplace:
n/a
Interior:
SoakTub,WlkInCls
Exterior Features
Garage Space:
1-Car
Garage:
Attached Garage, Built-In Garage
Driveway:
Blacktop, Driveway-Exclusive, Off-Street Parking
Roof:
Asphalt Shingle
Exterior:
Vinyl Siding
Swimming Pool:
n/a
Pool:
n/a
Utilities
Heating System:
Forced Hot Air
Heating Source:
Gas-Natural
Cooling:
Ceiling Fan, Central Air
Water Heater:
Gas
Water:
Public Water
Sewer:
Public Sewer
Services:
n/a
Lot Features
Acres:
0.14
Lot Dimensions:
50X125
Lot Features:
Level Lot
School Information
Elementary:
POHATCONG
Middle:
POHATCONG
High School:
PHILIPSBRG
Community Information
County:
Warren
Town:
Pohatcong Twp.
Neighborhood:
n/a
Application Fee:
n/a
Association Fee:
n/a
Fee Includes:
n/a
Amenities:
n/a
Pets:
n/a
Financial Considerations
List Price:
$545,000
Tax Amount:
$148
Land Assessment:
$3,400
Build. Assessment:
$0
Total Assessment:
$3,400
Tax Rate:
4.36
Tax Year:
2024
Ownership Type:
Fee Simple
Listing Information
MLS ID:
3934269
List Date:
11-13-2024
Days On Market:
17
Listing Broker:
REAL
Listing Agent:
Zachary Liptak


















Request More Information
Shawn and Diane Fox
RE/MAX American Dream
3108 Route 10 West
Denville, NJ 07834
Call: (973) 277-7853
Web: FoxHillsRockaway.com

