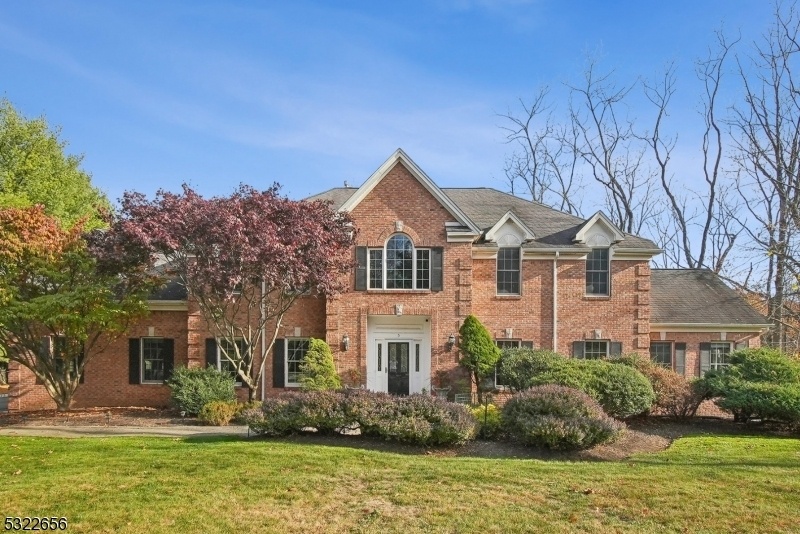5 Wexford Ct
Randolph Twp, NJ 07945










































Price: $1,199,000
GSMLS: 3934273Type: Single Family
Style: Colonial
Beds: 5
Baths: 4 Full & 1 Half
Garage: 4-Car
Year Built: 1998
Acres: 1.86
Property Tax: $19,860
Description
Discover Luxury Living At Its Finest In This Elegant 5-bedroom, 4.5-bathroom Center Hall Colonial, Perfectly Situated On A Private 1.86-acre Lot Within A Peaceful Cul-de-sac. Hardwood Floors Run Throughout The Home, Complemented By Abundant Natural Light From Large Windows In Every Room. The Main Level Boasts A Beautifully Appointed Living Room, A Formal Dining Room, And A Spacious Kitchen With Top Of The Line Appliances, A Center Island, Dining Area, And Walk-in Pantry Storage. Step Out Onto The Deck To Enjoy The Serene Surroundings, Or Unwind In The Bright, Open Family Room, Which Connects To A Stunning Conservatory Room Ideal For Relaxing Or Entertaining. This Floor Also Includes A Convenient Laundry Room, Powder Room, And Access To The 4-car Garage. Upstairs, Find Five Generously Sized Bedrooms And Three Full Bathrooms. The Luxurious Master Suite Offers A True Retreat, Complete With Two Walk-in Closets And A Spa-like Bathroom Featuring A Stall Shower, Double Vanity, And A Soaking Tub. The Finished Walkout Basement Is An Entertainer's Dream, Featuring A Theater Area, Full Bar, Wine Room, Exercise Space, A Full Bathroom, A Large Recreation Room, And Ample Storage. This Home Combines Privacy, Luxury, And Convenience With Its Expansive Property, Refined Interior, And Easy Access To Amenities. Don't Miss The Chance To Experience This Exceptional Property. Mendham Mailing Address, Randolph School District.
Rooms Sizes
Kitchen:
23x17 First
Dining Room:
15x13 First
Living Room:
20x13 First
Family Room:
19x15 First
Den:
19x14 First
Bedroom 1:
19x14 Second
Bedroom 2:
14x13 Second
Bedroom 3:
13x11 Second
Bedroom 4:
12x12 Second
Room Levels
Basement:
BathOthr,GameRoom,Media,OutEntrn,RecRoom,Storage
Ground:
n/a
Level 1:
Conservatory, Dining Room, Family Room, Foyer, Kitchen, Laundry Room, Living Room, Powder Room
Level 2:
4 Or More Bedrooms, Bath Main, Bath(s) Other
Level 3:
n/a
Level Other:
n/a
Room Features
Kitchen:
Center Island, Eat-In Kitchen, Separate Dining Area
Dining Room:
Formal Dining Room
Master Bedroom:
Full Bath, Walk-In Closet
Bath:
Stall Shower And Tub
Interior Features
Square Foot:
n/a
Year Renovated:
n/a
Basement:
Yes - Finished, Full, Walkout
Full Baths:
4
Half Baths:
1
Appliances:
Carbon Monoxide Detector, Central Vacuum, Cooktop - Gas, Dishwasher, Kitchen Exhaust Fan, Refrigerator, Sump Pump, Wall Oven(s) - Gas
Flooring:
Wood
Fireplaces:
1
Fireplace:
Family Room
Interior:
n/a
Exterior Features
Garage Space:
4-Car
Garage:
Attached Garage
Driveway:
2 Car Width, Blacktop
Roof:
Asphalt Shingle
Exterior:
Brick, Vinyl Siding
Swimming Pool:
n/a
Pool:
n/a
Utilities
Heating System:
Forced Hot Air
Heating Source:
Gas-Natural
Cooling:
Central Air
Water Heater:
Gas
Water:
Public Water
Sewer:
Septic, Septic 4 Bedroom Town Verified
Services:
n/a
Lot Features
Acres:
1.86
Lot Dimensions:
n/a
Lot Features:
n/a
School Information
Elementary:
n/a
Middle:
Randolph Middle School (6-8)
High School:
Randolph High School (9-12)
Community Information
County:
Morris
Town:
Randolph Twp.
Neighborhood:
n/a
Application Fee:
n/a
Association Fee:
n/a
Fee Includes:
n/a
Amenities:
n/a
Pets:
n/a
Financial Considerations
List Price:
$1,199,000
Tax Amount:
$19,860
Land Assessment:
$236,200
Build. Assessment:
$483,400
Total Assessment:
$719,600
Tax Rate:
2.83
Tax Year:
2024
Ownership Type:
Fee Simple
Listing Information
MLS ID:
3934273
List Date:
11-13-2024
Days On Market:
0
Listing Broker:
RE/MAX ACHIEVERS
Listing Agent:
Linda Parisi










































Request More Information
Shawn and Diane Fox
RE/MAX American Dream
3108 Route 10 West
Denville, NJ 07834
Call: (973) 277-7853
Web: FoxHillsRockaway.com




