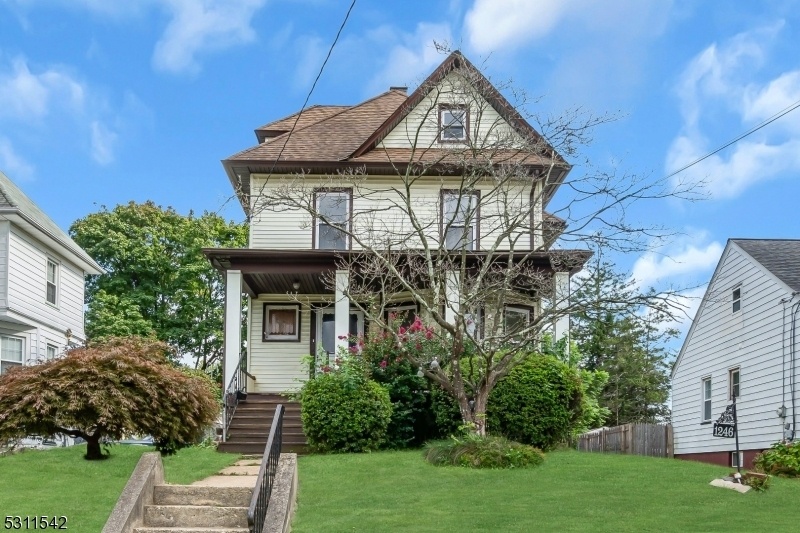1246 George St
Plainfield City, NJ 07062







































Price: $421,000
GSMLS: 3934450Type: Single Family
Style: Colonial
Beds: 4
Baths: 3 Full
Garage: 2-Car
Year Built: 1921
Acres: 0.17
Property Tax: $8,542
Description
This Charming House Sits On An Approximately 0.25 Acre Lot And Offers Ample Living Space. The Exterior Features A Delightful Architectural Design And Well-maintained Landscaping That Creates A Serene And Inviting Atmosphere. As You Step Inside, You'll Be Greeted By An Abundance Of Natural Light That Flows Through The Spacious Layout. The Hardwood Floors And Original Moldings Lend A Warm And Elegant Ambiance To The Living Areas. The Kitchen Sits At The Heart Of The Home For Ease Of Entertaining. The Primary Bedroom Is A Generously Sized Retreat With A Well-lit Interior. The En-suite Bathroom Features A Tiled Shower And Ample Vanity Space For Your Convenience. Additional Bedrooms Also Offer Hardwood Flooring And Cozy Wood Paneling, Creating A Comfortable And Inviting Atmosphere.upstairs, The Spacious Attic Showcases Exposed Beams And Wooden Flooring, Offering The Potential For Additional Living Space Or Storage. The Overall Layout Of The Home Provides A Seamless Flow, Making It An Ideal Space For A Variety Of Living Arrangements. Close To Public And Private Schools And Easy Nyc Commute By Train, Bus Or Highway. Shopping, Dining, Parks, And Watchung Reservation All Close By!
Rooms Sizes
Kitchen:
First
Dining Room:
First
Living Room:
First
Family Room:
n/a
Den:
n/a
Bedroom 1:
Second
Bedroom 2:
Second
Bedroom 3:
Second
Bedroom 4:
Second
Room Levels
Basement:
Bath(s) Other, Storage Room, Utility Room
Ground:
n/a
Level 1:
BathOthr,DiningRm,Foyer,Kitchen,LivingRm,OutEntrn
Level 2:
4 Or More Bedrooms, Bath Main, Bath(s) Other
Level 3:
n/a
Level Other:
n/a
Room Features
Kitchen:
Pantry, Separate Dining Area
Dining Room:
Formal Dining Room
Master Bedroom:
n/a
Bath:
n/a
Interior Features
Square Foot:
n/a
Year Renovated:
n/a
Basement:
Yes - Finished-Partially, Full
Full Baths:
3
Half Baths:
0
Appliances:
Microwave Oven, Range/Oven-Electric, Refrigerator, Washer
Flooring:
Carpeting, Laminate, Tile, Wood
Fireplaces:
No
Fireplace:
n/a
Interior:
Smoke Detector
Exterior Features
Garage Space:
2-Car
Garage:
Detached Garage
Driveway:
Additional Parking, Blacktop, Driveway-Exclusive, Off-Street Parking
Roof:
Asphalt Shingle
Exterior:
Vinyl Siding, Wood
Swimming Pool:
No
Pool:
n/a
Utilities
Heating System:
Forced Hot Air
Heating Source:
Gas-Natural
Cooling:
None
Water Heater:
Gas
Water:
Public Water
Sewer:
Public Sewer
Services:
Cable TV Available
Lot Features
Acres:
0.17
Lot Dimensions:
50X150
Lot Features:
Level Lot
School Information
Elementary:
Emerson
Middle:
Maxson
High School:
Plainfield
Community Information
County:
Union
Town:
Plainfield City
Neighborhood:
n/a
Application Fee:
n/a
Association Fee:
n/a
Fee Includes:
n/a
Amenities:
n/a
Pets:
Yes
Financial Considerations
List Price:
$421,000
Tax Amount:
$8,542
Land Assessment:
$40,000
Build. Assessment:
$58,800
Total Assessment:
$98,800
Tax Rate:
8.65
Tax Year:
2023
Ownership Type:
Fee Simple
Listing Information
MLS ID:
3934450
List Date:
11-14-2024
Days On Market:
12
Listing Broker:
COLDWELL BANKER REALTY
Listing Agent:
Benny Yento







































Request More Information
Shawn and Diane Fox
RE/MAX American Dream
3108 Route 10 West
Denville, NJ 07834
Call: (973) 277-7853
Web: FoxHillsRockaway.com

