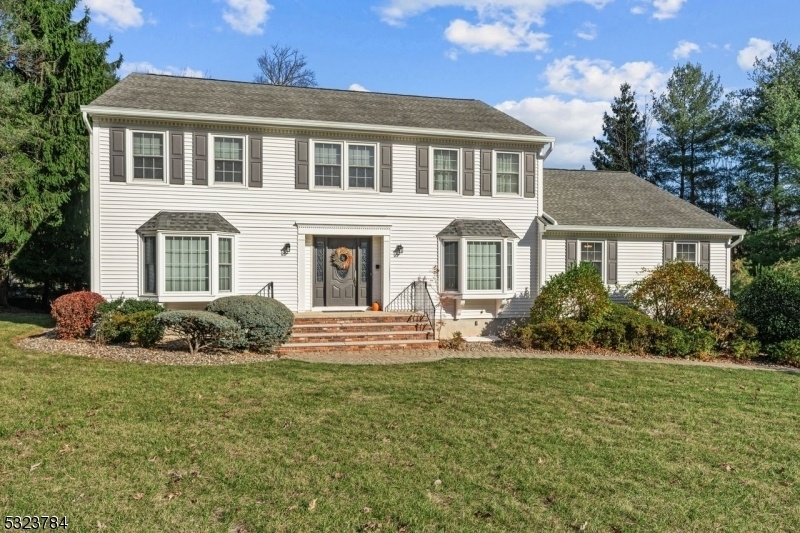64 Forest Way
Hanover Twp, NJ 07950
































Price: $1,200,000
GSMLS: 3934646Type: Single Family
Style: Colonial
Beds: 5
Baths: 3 Full
Garage: 3-Car
Year Built: 1989
Acres: 0.65
Property Tax: $13,764
Description
Tastefully Updated & Maintained Center Hall Colonial On A Picturesque Street In Coveted Trail Wood Offers Luxury & Convenience. Enter The Generous Foyer Boasting Custom Herringbone Hardwood Floors Into An Expansive Main Floor W An Easy Flow.the Formal Living & Dining Rooms Provide Elegant Spaces For Entertaining & Also Feature Custom Herringbone Hardwood Floors.the Family Room Is Perfect For Relaxing & Boasts Beautiful Marble Surround Gas Fireplace & Custom Built-in Cabinetry. Step Out To Deck Overlooking Large Backyard, Ideal For Outdoor Activities, Bbq & Entertaining.the Gourmet Eat-in Kitchen Is Designed For Culinary Enthusiasts, Offers Granite Counters, Custom Cherry Cabinetry, Ss Appliances, Jenn Air 36 Commercial 6 Burner Stove, Center Island, Coffee Bar, Breakfast Room & Pantry. Oversize Great Room, Bedroom 5, Full Bath & Laundry Room Complete Main Level. Upstairs, The Primary Suite Is A True Retreat, Featuring Large Custom Walk-in Closet & 2019 Spa Bathroom W Heated Marble Floors, Freestanding Tub, Walk-in Shower & Linen Closet. Three Additional Spacious Bedrooms Have Plenty Of Sunshine & Closet Space All Served By Main Bath W Shower Over Tub & Double Sinks. Expansive & Dry Walk Out Lower Level Offers Custom Storage Closets, Abundant Square Footage For Future Finishing, Utilities & Access To 3 Car Garage. Close To Schools, Restaurants & Shopping. Convenient To All Major Highways. 1 Mile To Morris Plains Train To Nyc.this Home Offers The Best Of Hanover Twp.
Rooms Sizes
Kitchen:
30x20 First
Dining Room:
18x13 First
Living Room:
20x15 First
Family Room:
20x13 First
Den:
n/a
Bedroom 1:
23x16 Second
Bedroom 2:
14x15 Second
Bedroom 3:
14x16 Second
Bedroom 4:
12x11 Second
Room Levels
Basement:
GarEnter,Utility
Ground:
n/a
Level 1:
1 Bedroom, Bath Main, Breakfast Room, Dining Room, Family Room, Foyer, Great Room, Kitchen, Laundry Room, Living Room, Pantry
Level 2:
4 Or More Bedrooms, Bath Main, Bath(s) Other
Level 3:
n/a
Level Other:
n/a
Room Features
Kitchen:
Center Island, Eat-In Kitchen, Pantry, Separate Dining Area
Dining Room:
Formal Dining Room
Master Bedroom:
Full Bath, Walk-In Closet
Bath:
Soaking Tub, Stall Shower
Interior Features
Square Foot:
3,633
Year Renovated:
2019
Basement:
Yes - Unfinished, Walkout
Full Baths:
3
Half Baths:
0
Appliances:
Dishwasher, Dryer, Jennaire Type, Range/Oven-Gas, Refrigerator, Washer
Flooring:
Wood
Fireplaces:
1
Fireplace:
Family Room, Gas Fireplace
Interior:
Carbon Monoxide Detector, Fire Alarm Sys, Security System, Smoke Detector, Walk-In Closet
Exterior Features
Garage Space:
3-Car
Garage:
Built-In Garage, Garage Door Opener, Garage Under
Driveway:
Paver Block
Roof:
Composition Shingle
Exterior:
Vinyl Siding
Swimming Pool:
No
Pool:
n/a
Utilities
Heating System:
Baseboard - Hotwater, Multi-Zone
Heating Source:
Gas-Natural
Cooling:
Central Air, Multi-Zone Cooling
Water Heater:
From Furnace
Water:
Public Water
Sewer:
Public Sewer
Services:
n/a
Lot Features
Acres:
0.65
Lot Dimensions:
n/a
Lot Features:
n/a
School Information
Elementary:
Mountainview Road School (K-5)
Middle:
Memorial Junior School (6-8)
High School:
Whippany Park High School (9-12)
Community Information
County:
Morris
Town:
Hanover Twp.
Neighborhood:
Trail Wood
Application Fee:
n/a
Association Fee:
n/a
Fee Includes:
n/a
Amenities:
n/a
Pets:
n/a
Financial Considerations
List Price:
$1,200,000
Tax Amount:
$13,764
Land Assessment:
$264,700
Build. Assessment:
$378,200
Total Assessment:
$642,900
Tax Rate:
2.03
Tax Year:
2024
Ownership Type:
Fee Simple
Listing Information
MLS ID:
3934646
List Date:
11-15-2024
Days On Market:
0
Listing Broker:
COLDWELL BANKER REALTY
Listing Agent:
Barbara Rich Meranus
































Request More Information
Shawn and Diane Fox
RE/MAX American Dream
3108 Route 10 West
Denville, NJ 07834
Call: (973) 277-7853
Web: FoxHillsRockaway.com




