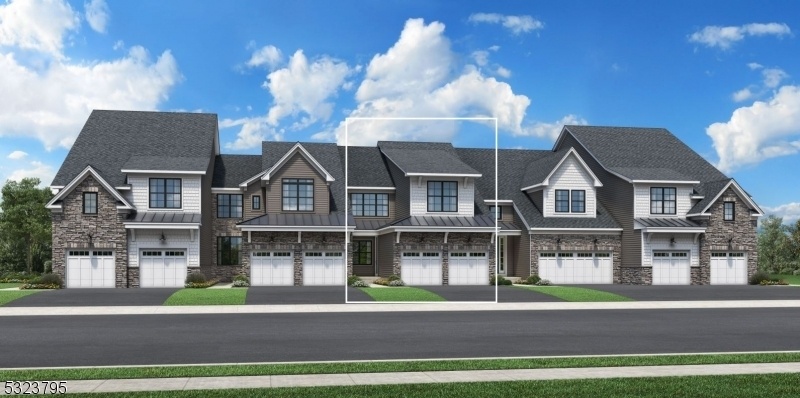96 Swenson St
Denville Twp, NJ 07033

Price: $967,995
GSMLS: 3934678Type: Condo/Townhouse/Co-op
Style: Townhouse-Interior
Beds: 3
Baths: 2 Full & 2 Half
Garage: 2-Car
Year Built: 2024
Acres: 0.00
Property Tax: $18,500
Description
Pack Your Bags! This Luxury Townhome Will Be Finished Early 2025. This Is Our Last Easthampton Home Design Available. It Has A Large Open Concept Great Room, Dining Area And Kitchen On The Main Floor With A Private Home Office And Powder Room. The Gourmet Kitchen Has Features You Won't Find In Comparable Homes Like An Expanded Kitchen Island, Gas Cooktop, Wall Oven, Soft-close Drawers, Quartz Countertops And Black Hardware Throughout. The Second-floor Has Two Bedrooms That Share A Hall Bathroom, As Well As A Primary Retreat With Sitting Area And Lovely Primary Bathroom With Stall Shower, Soaking Tub And Laundry Conveniently Located Next To The Primary Entrance. The Finished Walkout Basement Comes With A Custom Wet Bar, Powder Room And A Utility Room With Storage. This Home Includes An Exterior Deck And Patio With Wooded Backyard And A Two Car Garage. Upgraded Hardwood Flooring Throughout, As Well As Many Other Upgrades Included In This Designer Home! Taxes Are Estimated.
Rooms Sizes
Kitchen:
12x12 First
Dining Room:
12x10 First
Living Room:
22x15 First
Family Room:
n/a
Den:
n/a
Bedroom 1:
15x15 Second
Bedroom 2:
14x12 Second
Bedroom 3:
12x11 Second
Bedroom 4:
n/a
Room Levels
Basement:
Powder Room, Rec Room, Utility Room, Walkout
Ground:
n/a
Level 1:
Dining Room, Foyer, Great Room, Kitchen, Office, Powder Room
Level 2:
3Bedroom,BathMain,BathOthr,Laundry,SittngRm
Level 3:
n/a
Level Other:
n/a
Room Features
Kitchen:
Center Island
Dining Room:
Living/Dining Combo
Master Bedroom:
Full Bath, Sitting Room, Walk-In Closet
Bath:
Soaking Tub, Stall Shower
Interior Features
Square Foot:
n/a
Year Renovated:
n/a
Basement:
Yes - Finished, Walkout
Full Baths:
2
Half Baths:
2
Appliances:
Carbon Monoxide Detector, Cooktop - Gas, Dishwasher, Dryer, Kitchen Exhaust Fan, Microwave Oven, Refrigerator, Sump Pump, Wall Oven(s) - Gas, Washer, Wine Refrigerator
Flooring:
Tile, Wood
Fireplaces:
No
Fireplace:
n/a
Interior:
BarWet,CODetect,AlrmFire,SecurSys,SmokeDet,SoakTub,StallShw,StallTub,WlkInCls
Exterior Features
Garage Space:
2-Car
Garage:
Attached,DoorOpnr,InEntrnc
Driveway:
2 Car Width, Blacktop
Roof:
Asphalt Shingle
Exterior:
Stone, Vinyl Siding
Swimming Pool:
Yes
Pool:
Association Pool
Utilities
Heating System:
2 Units, Forced Hot Air, Multi-Zone
Heating Source:
Gas-Natural
Cooling:
2 Units, Central Air, Multi-Zone Cooling
Water Heater:
n/a
Water:
Public Water
Sewer:
Public Sewer
Services:
n/a
Lot Features
Acres:
0.00
Lot Dimensions:
n/a
Lot Features:
Wooded Lot
School Information
Elementary:
Riverview Elementary (K-5)
Middle:
Valley View Middle (6-8)
High School:
Morris Knolls High School (9-12)
Community Information
County:
Morris
Town:
Denville Twp.
Neighborhood:
Enclave at Denville
Application Fee:
n/a
Association Fee:
$516 - Monthly
Fee Includes:
Maintenance-Common Area, Maintenance-Exterior, Snow Removal
Amenities:
Club House, Exercise Room, Kitchen Facilities, Pool-Outdoor
Pets:
Cats OK, Dogs OK, Number Limit
Financial Considerations
List Price:
$967,995
Tax Amount:
$18,500
Land Assessment:
$61,100
Build. Assessment:
$0
Total Assessment:
$61,100
Tax Rate:
2.76
Tax Year:
2024
Ownership Type:
Condominium
Listing Information
MLS ID:
3934678
List Date:
11-15-2024
Days On Market:
0
Listing Broker:
TOLL BROTHERS REAL ESTATE
Listing Agent:
Joanna Plitt

Request More Information
Shawn and Diane Fox
RE/MAX American Dream
3108 Route 10 West
Denville, NJ 07834
Call: (973) 277-7853
Web: FoxHillsRockaway.com




