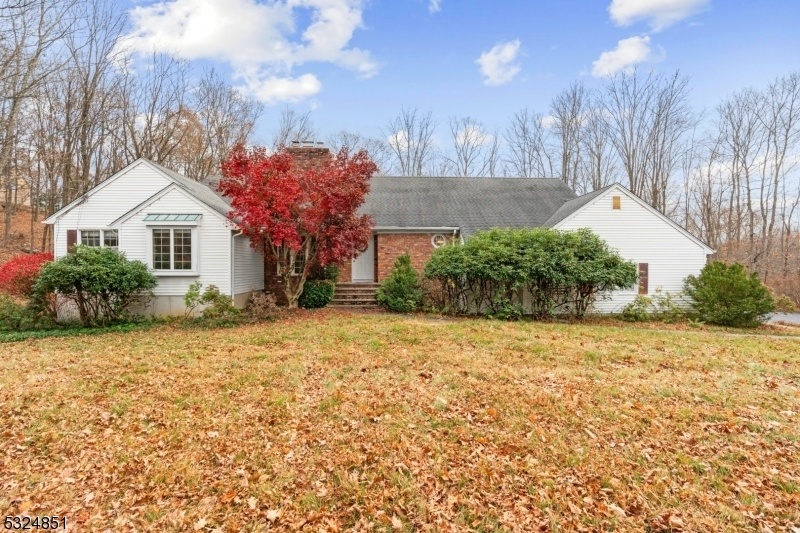196 Andover Sparta Rd
Andover Twp, NJ 07860































Price: $434,900
GSMLS: 3934771Type: Single Family
Style: Raised Ranch
Beds: 3
Baths: 2 Full
Garage: 2-Car
Year Built: 1981
Acres: 4.69
Property Tax: $11,876
Description
Spacious 3-bedroom Raised Ranch On 4+ Acres Of Serene Land! Discover The Potential Of This Charming Home Offering Endless Possibilities. With Its Classic Layout And Prime Location, This Home Is Ready For Your Personal Touch. The Open-concept Living And Dining Room Boast Vaulted Ceilings And A Cozy Fireplace, Creating A Warm And Inviting Atmosphere. The Eat-in Kitchen Features A Large Pantry, Breakfast Area With Sliders To The Deck, And Ample Natural Light. A Lovely Enclosed Covered Porch/sunroom Is Just Off The Kitchen And Also Walks Out To The Deck. The Primary Bedroom Is A True Oasis, Complete With An En-suite Bathroom, Walk-in Closet, And A Private Balcony. Two More Large Bedrooms And A Full Bathroom Complete The First Floor. The Finished Basement Area Provides Additional Living Space, While The Sizable Unfinished Area Offers Storage, Workshop, Or Future Expansion Opportunities. Enjoy The Tranquility Of Your Own Private Retreat On This Expansive Property. The Oversized 2-car Garage Provides Ample Space For Your Vehicles And Storage Needs. A Short Drive To Routes 206 Or 15 Allows For Easy Commuting. Schedule A Tour Of Your New Home Today!
Rooms Sizes
Kitchen:
First
Dining Room:
First
Living Room:
First
Family Room:
Basement
Den:
n/a
Bedroom 1:
First
Bedroom 2:
First
Bedroom 3:
First
Bedroom 4:
n/a
Room Levels
Basement:
Family Room, Outside Entrance, Utility Room, Workshop
Ground:
n/a
Level 1:
3 Bedrooms, Bath Main, Bath(s) Other, Dining Room, Kitchen, Laundry Room, Living Room
Level 2:
n/a
Level 3:
n/a
Level Other:
n/a
Room Features
Kitchen:
Eat-In Kitchen, Pantry
Dining Room:
Living/Dining Combo
Master Bedroom:
1st Floor, Full Bath, Walk-In Closet
Bath:
Stall Shower
Interior Features
Square Foot:
n/a
Year Renovated:
n/a
Basement:
Yes - Finished-Partially
Full Baths:
2
Half Baths:
0
Appliances:
Central Vacuum, Dishwasher, Range/Oven-Electric, Water Softener-Own
Flooring:
Carpeting, Tile, Wood
Fireplaces:
2
Fireplace:
Living Room, See Remarks, Wood Stove-Freestanding
Interior:
High Ceilings, Smoke Detector, Walk-In Closet, Window Treatments
Exterior Features
Garage Space:
2-Car
Garage:
Attached Garage, Oversize Garage
Driveway:
Blacktop, Driveway-Exclusive
Roof:
Asphalt Shingle
Exterior:
Brick, Vinyl Siding
Swimming Pool:
No
Pool:
n/a
Utilities
Heating System:
1 Unit, Baseboard - Hotwater, Multi-Zone
Heating Source:
OilAbIn,SeeRem
Cooling:
None
Water Heater:
n/a
Water:
Public Water
Sewer:
Septic
Services:
n/a
Lot Features
Acres:
4.69
Lot Dimensions:
n/a
Lot Features:
Wooded Lot
School Information
Elementary:
F. M. BURD
Middle:
LONG POND
High School:
NEWTON
Community Information
County:
Sussex
Town:
Andover Twp.
Neighborhood:
n/a
Application Fee:
n/a
Association Fee:
n/a
Fee Includes:
n/a
Amenities:
n/a
Pets:
n/a
Financial Considerations
List Price:
$434,900
Tax Amount:
$11,876
Land Assessment:
$102,100
Build. Assessment:
$196,500
Total Assessment:
$298,600
Tax Rate:
4.06
Tax Year:
2023
Ownership Type:
Fee Simple
Listing Information
MLS ID:
3934771
List Date:
11-15-2024
Days On Market:
12
Listing Broker:
KELLER WILLIAMS INTEGRITY
Listing Agent:
Christopher Burns































Request More Information
Shawn and Diane Fox
RE/MAX American Dream
3108 Route 10 West
Denville, NJ 07834
Call: (973) 277-7853
Web: FoxHillsRockaway.com

