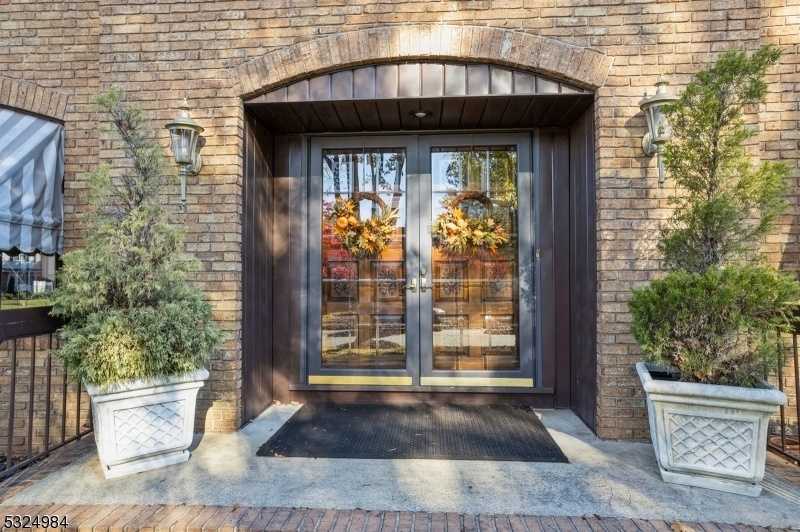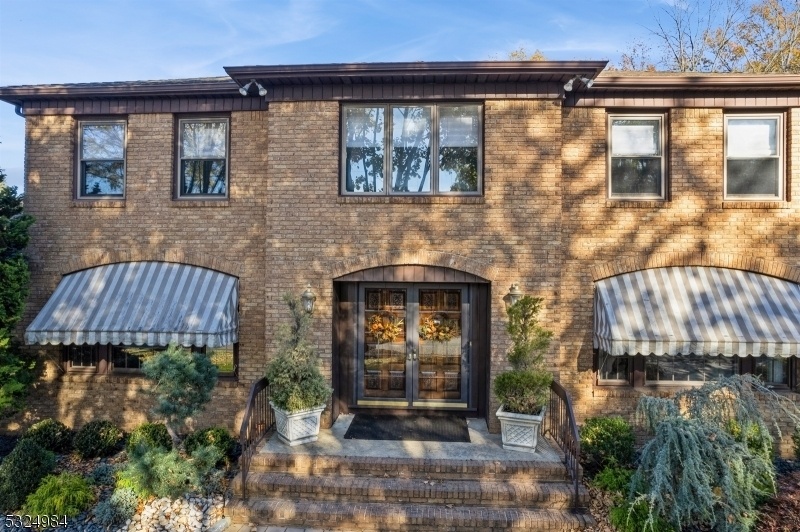21 Tilden Dr
East Hanover Twp, NJ 07936













































Price: $1,300,000
GSMLS: 3934829Type: Single Family
Style: Colonial
Beds: 4
Baths: 3 Full & 1 Half
Garage: 2-Car
Year Built: 1981
Acres: 0.37
Property Tax: $13,709
Description
Meticulously Maintained Brick-front Center Hall Colonial With Circular Drive, Located On A Corner Lot Nestled In One Of The Area's Most Sought-after Neighborhoods. Spanning 3 Finished Levels, This Home Offers Exceptional Space, Including A Fully Finished Walk-out Basement With Its Own Private Entrance, Perfect For Multi-generational Living Or Welcoming Over-night Guests. Enter The Impressive Center Hall Leading To Sun Drenched Formal Dining Room With Walls Of Windows And Equally Bright Living Room. Family Room, With Gas Fireplace Flows Seamlessly To The Gourmet Kitchen, Complete With Jennnair Range, Lg French Door,double-drawer Refrig./wi Fi Capability, Dual Drawer Dishwasher ,coffee Bar And Granite Center Island And A Fully Tiled Powder Room And A Laundry Room .. Upstairs Four Spacious Bedrooms, 2 Beautifully Fully Tiled Bathrooms Complete This Level.. The Full Finished Walk-out Lower Level Offers Kitchen, Living Room, Bedroom And 2 Rms Currently Used As In-home Offices, Plus A Full Tiled Bath. Outdoor Living Is Unparallelled With A Heated- In-ground Pool, Terraced Patio, Professionally Landscaped Grounds Creating Your Private Oasis. Enjoy Easy Access To Shopping, Dining, Schools And Major Highways. This Home Has It All!
Rooms Sizes
Kitchen:
22x17 First
Dining Room:
18x14 First
Living Room:
19x15 First
Family Room:
22x14 First
Den:
n/a
Bedroom 1:
27x15 Second
Bedroom 2:
12x12 Second
Bedroom 3:
17x14 Second
Bedroom 4:
14x13 Second
Room Levels
Basement:
2 Bedrooms, Bath(s) Other, Kitchen, Living Room, Outside Entrance, Storage Room, Utility Room, Walkout
Ground:
n/a
Level 1:
DiningRm,FamilyRm,Foyer,GarEnter,Kitchen,Laundry,LivingRm,PowderRm
Level 2:
4 Or More Bedrooms, Bath Main, Bath(s) Other
Level 3:
n/a
Level Other:
GarEnter
Room Features
Kitchen:
Breakfast Bar, Center Island, Eat-In Kitchen, Pantry, Separate Dining Area
Dining Room:
Formal Dining Room
Master Bedroom:
Full Bath, Walk-In Closet
Bath:
Stall Shower And Tub
Interior Features
Square Foot:
n/a
Year Renovated:
n/a
Basement:
Yes - Finished, Full, Walkout
Full Baths:
3
Half Baths:
1
Appliances:
Carbon Monoxide Detector, Central Vacuum, Dishwasher, Dryer, Jennaire Type, Kitchen Exhaust Fan, Microwave Oven, Refrigerator, Washer
Flooring:
Carpeting, Wood
Fireplaces:
1
Fireplace:
Family Room, Gas Fireplace
Interior:
Walk-In Closet
Exterior Features
Garage Space:
2-Car
Garage:
Attached Garage
Driveway:
2 Car Width, Blacktop, Circular
Roof:
Asphalt Shingle
Exterior:
Aluminum Siding, Brick
Swimming Pool:
Yes
Pool:
Heated, In-Ground Pool, Liner
Utilities
Heating System:
2 Units, Baseboard - Hotwater
Heating Source:
Gas-Natural
Cooling:
2 Units, Ceiling Fan, Central Air
Water Heater:
Gas
Water:
Public Water
Sewer:
Public Sewer
Services:
n/a
Lot Features
Acres:
0.37
Lot Dimensions:
125X130
Lot Features:
Level Lot
School Information
Elementary:
n/a
Middle:
n/a
High School:
n/a
Community Information
County:
Morris
Town:
East Hanover Twp.
Neighborhood:
n/a
Application Fee:
n/a
Association Fee:
n/a
Fee Includes:
n/a
Amenities:
Pool-Outdoor
Pets:
Yes
Financial Considerations
List Price:
$1,300,000
Tax Amount:
$13,709
Land Assessment:
$189,700
Build. Assessment:
$338,800
Total Assessment:
$528,500
Tax Rate:
2.59
Tax Year:
2024
Ownership Type:
Fee Simple
Listing Information
MLS ID:
3934829
List Date:
11-16-2024
Days On Market:
5
Listing Broker:
COLDWELL BANKER REALTY
Listing Agent:
Carolyn Weiss













































Request More Information
Shawn and Diane Fox
RE/MAX American Dream
3108 Route 10 West
Denville, NJ 07834
Call: (973) 277-7853
Web: FoxHillsRockaway.com




