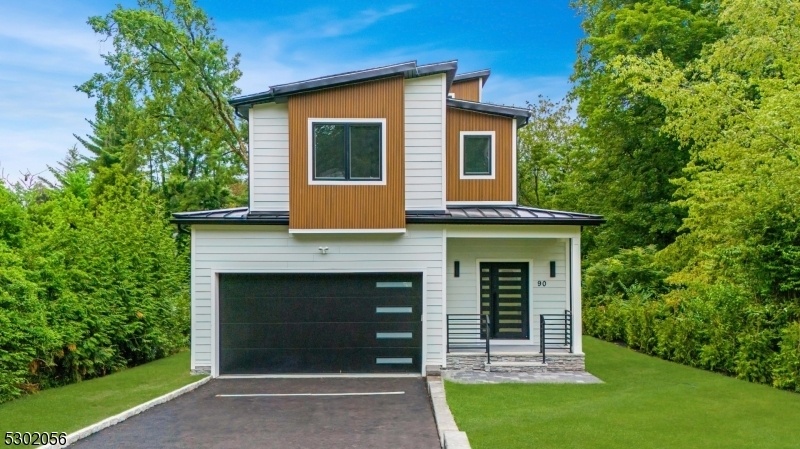90 Hobart Avenue
Millburn Twp, NJ 07078































Price: $2,650,000
GSMLS: 3934833Type: Single Family
Style: Colonial
Beds: 5
Baths: 4 Full & 1 Half
Garage: 2-Car
Year Built: 2024
Acres: 0.30
Property Tax: $0
Description
Experience Unparalleled Luxury In This Stunning Custom-built 5 Bedroom, 4 1/2 Bath Residence, Offering Over 5,300 Square Feet Of Sun-drenched Living Space On A Deep And Expansive Property In Prestigious Short Hills. Designed With An Open-concept Floor Plan That Includes Bedrooms On Three Floors, This Home Boasts Gleaming Blond Oak Flooring And Is Ideal For Modern Living. The Main Level Features A Welcoming In-law Suite, Living Room, Dining Room And Expansive Family Room With Focal Fireplace. The Gourmet Kitchen Is A Chef's Dream, Equipped With Top-of-the-line Stainless Steel Appliances, Custom Cabinetry, Quartz Countertops And A Spacious Waterfall Edge Center Island That Seats Four. On The Second Level, Luxury Abounds Including A Primary Suite That Feels Like A Private Oasis With A Spa-like Bath And Ample Closet Space. Two Other Bedrooms On This Level Also Boast Ample Closets And Share A Well-appointed Bath. A Laundry Room On This Level Adds To The Convenience While The Third Floor Offers A Loft For Additional Living Space. The Fully Finished Lower Level Is Designed For Entertainment, With 9-foot Ceilings, Media Area, Recreation Area And A Bedroom Suite With Full Bath. Every Detail Throughout This Home Has Been Meticulously Crafted For Comfort And Convenience, Offering An Unparalleled Blend Of Luxury And Practicality In One Of New Jersey's Most Sought-after Neighborhoods Just 1/2 Mile From The Convenient Short Hills Nj Transit Train Station.
Rooms Sizes
Kitchen:
14x14 First
Dining Room:
16x14 First
Living Room:
14x12 First
Family Room:
30x14 First
Den:
n/a
Bedroom 1:
22x18 Second
Bedroom 2:
17x12 Second
Bedroom 3:
15x12 Second
Bedroom 4:
14x12 First
Room Levels
Basement:
n/a
Ground:
1 Bedroom, Bath(s) Other, Media Room, Rec Room, Walkout
Level 1:
1Bedroom,BathOthr,DiningRm,FamilyRm,Foyer,GarEnter,Kitchen,LivingRm,PowderRm
Level 2:
3 Bedrooms, Bath Main, Bath(s) Other, Laundry Room
Level 3:
Loft
Level Other:
n/a
Room Features
Kitchen:
Breakfast Bar, Center Island, Separate Dining Area
Dining Room:
Living/Dining Combo
Master Bedroom:
Full Bath, Walk-In Closet
Bath:
Soaking Tub, Stall Shower
Interior Features
Square Foot:
5,391
Year Renovated:
n/a
Basement:
Yes - Finished, Full, Walkout
Full Baths:
4
Half Baths:
1
Appliances:
Dishwasher, Kitchen Exhaust Fan, Microwave Oven, Range/Oven-Gas, Refrigerator
Flooring:
Tile, Wood
Fireplaces:
1
Fireplace:
Gas Fireplace
Interior:
n/a
Exterior Features
Garage Space:
2-Car
Garage:
Attached Garage, Garage Door Opener
Driveway:
2 Car Width, Blacktop
Roof:
Asphalt Shingle, Metal
Exterior:
Composition Siding
Swimming Pool:
No
Pool:
n/a
Utilities
Heating System:
Forced Hot Air, Multi-Zone
Heating Source:
Gas-Natural
Cooling:
Central Air, Multi-Zone Cooling
Water Heater:
Gas
Water:
Public Water, Water Charge Extra
Sewer:
Public Sewer, Sewer Charge Extra
Services:
Cable TV Available, Fiber Optic Available, Garbage Included
Lot Features
Acres:
0.30
Lot Dimensions:
35X370
Lot Features:
Level Lot, Open Lot, Wooded Lot
School Information
Elementary:
HARTSHORN
Middle:
MILLBURN
High School:
MILLBURN
Community Information
County:
Essex
Town:
Millburn Twp.
Neighborhood:
HARTSHORN
Application Fee:
n/a
Association Fee:
n/a
Fee Includes:
n/a
Amenities:
n/a
Pets:
n/a
Financial Considerations
List Price:
$2,650,000
Tax Amount:
$0
Land Assessment:
$0
Build. Assessment:
$0
Total Assessment:
$0
Tax Rate:
1.96
Tax Year:
2023
Ownership Type:
Fee Simple
Listing Information
MLS ID:
3934833
List Date:
11-15-2024
Days On Market:
0
Listing Broker:
SERHANT NEW JERSEY LLC
Listing Agent:
Anthony J Verducci Jr































Request More Information
Shawn and Diane Fox
RE/MAX American Dream
3108 Route 10 West
Denville, NJ 07834
Call: (973) 277-7853
Web: FoxHillsRockaway.com

