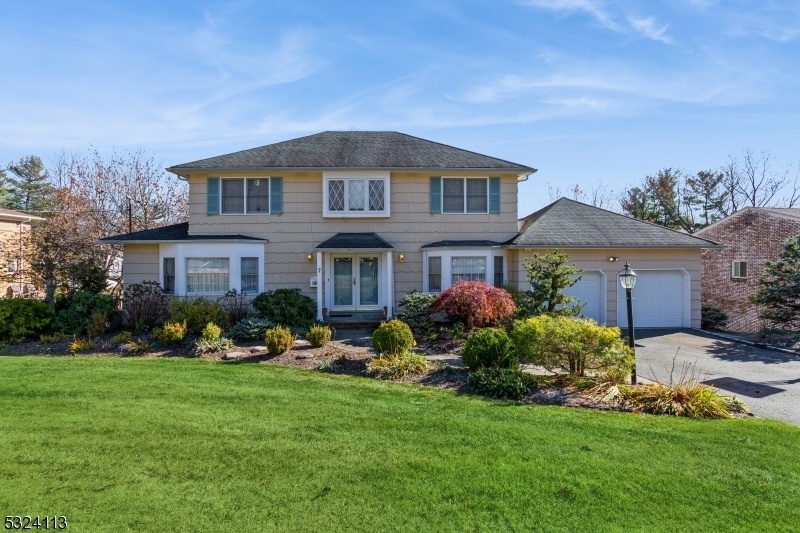7 Stone Dr
West Orange Twp, NJ 07052



































Price: $932,000
GSMLS: 3934854Type: Single Family
Style: Colonial
Beds: 4
Baths: 2 Full & 1 Half
Garage: 2-Car
Year Built: 1969
Acres: 0.34
Property Tax: $23,479
Description
Welcome To This Beautifully Maintained Center Hall Colonial, Nestled In The Highly Sought-after Oldstead Neighborhood Of West Orange. This Spacious 4-br, 2.5-bth Home Offers The Perfect Blend Of Classic Charm And Modern Convenience. As You Step Inside, You're Greeted By A Foyer That Flows Into A Generously Sized Lr And Formal Dr, Perfect For Entertaining Or Family Gatherings.the Heart Of The Home Is The Updated Kitchen, Featuring State-of-the-art Professional-grade Appliances, Sleek Granite Countertops, And Ample Cabinetry, Making Meal Prep A Joy. An Upscale Laundry/pantry Just Off The Kitchen Has Additional Cabinets Matching Those In The Kitchen And A Large Closet For Extra Storage. Adjacent To The Kitchen, The Inviting Family Room Provides A Cozy Retreat, Ideal For Relaxing Evenings Or Lively Get-togethers. Step Outside The Fr, Kitchen, And Laundry Room To A Spacious Deck That Runs The Full Length Of The House And Overlooks A Large, Beautifully Landscaped Backyard Perfect For Outdoor Entertaining, Gardening, Or Simply Enjoying A Peaceful Afternoon In Your Own Oasis. Upstairs, You'll Find Four Spacious Bedrooms, Each Offering Plenty Of Natural Light And Closet Space. The Primary Suite Includes An En-suite Bathroom, Ensuring Privacy And Comfort. Walk To Mayapple Hill & Explore The Paved & Marked Trails. Located Near S. Mtn Reservation & Rec Complex, Local Eateries, Shopping & Nyc Trans, This Home Is The Perfect Blend Of Suburban Living With Urban Accessibility.
Rooms Sizes
Kitchen:
21x11 First
Dining Room:
11x12 First
Living Room:
18x30 First
Family Room:
15x17 First
Den:
n/a
Bedroom 1:
13x17 Second
Bedroom 2:
10x13 Second
Bedroom 3:
10x13 Second
Bedroom 4:
12x10 Second
Room Levels
Basement:
Office, Rec Room, Storage Room, Utility Room, Walkout, Workshop
Ground:
GarEnter
Level 1:
DiningRm,FamilyRm,Foyer,InsdEntr,Kitchen,LivingRm,Pantry,PowderRm
Level 2:
4 Or More Bedrooms, Bath Main, Bath(s) Other
Level 3:
Attic
Level Other:
n/a
Room Features
Kitchen:
Eat-In Kitchen, Pantry, See Remarks
Dining Room:
Formal Dining Room
Master Bedroom:
Dressing Room, Walk-In Closet
Bath:
Stall Shower
Interior Features
Square Foot:
n/a
Year Renovated:
n/a
Basement:
Yes - Finished, Full, Walkout
Full Baths:
2
Half Baths:
1
Appliances:
Carbon Monoxide Detector, Central Vacuum, Cooktop - Gas, Dishwasher, Dryer, Generator-Hookup, Kitchen Exhaust Fan, Microwave Oven, Refrigerator, Self Cleaning Oven, Sump Pump, Wall Oven(s) - Gas, Washer
Flooring:
Carpeting, Tile, Wood
Fireplaces:
No
Fireplace:
n/a
Interior:
Carbon Monoxide Detector, Security System, Shades, Smoke Detector, Stereo System, Window Treatments
Exterior Features
Garage Space:
2-Car
Garage:
Attached,DoorOpnr,InEntrnc
Driveway:
2 Car Width, Blacktop
Roof:
Asphalt Shingle
Exterior:
Wood Shingle
Swimming Pool:
No
Pool:
n/a
Utilities
Heating System:
2 Units, Forced Hot Air
Heating Source:
Gas-Natural
Cooling:
2 Units, Central Air
Water Heater:
Gas
Water:
Public Water
Sewer:
Public Sewer
Services:
Cable TV Available
Lot Features
Acres:
0.34
Lot Dimensions:
100X150
Lot Features:
n/a
School Information
Elementary:
ST CLOUD
Middle:
ROOSEVELT
High School:
W ORANGE
Community Information
County:
Essex
Town:
West Orange Twp.
Neighborhood:
Oldstead
Application Fee:
n/a
Association Fee:
n/a
Fee Includes:
n/a
Amenities:
n/a
Pets:
n/a
Financial Considerations
List Price:
$932,000
Tax Amount:
$23,479
Land Assessment:
$180,000
Build. Assessment:
$330,200
Total Assessment:
$510,200
Tax Rate:
4.60
Tax Year:
2023
Ownership Type:
Fee Simple
Listing Information
MLS ID:
3934854
List Date:
11-17-2024
Days On Market:
12
Listing Broker:
BHHS JORDAN BARIS REALTY
Listing Agent:
Debra Ostrowski



































Request More Information
Shawn and Diane Fox
RE/MAX American Dream
3108 Route 10 West
Denville, NJ 07834
Call: (973) 277-7853
Web: FoxHillsRockaway.com

