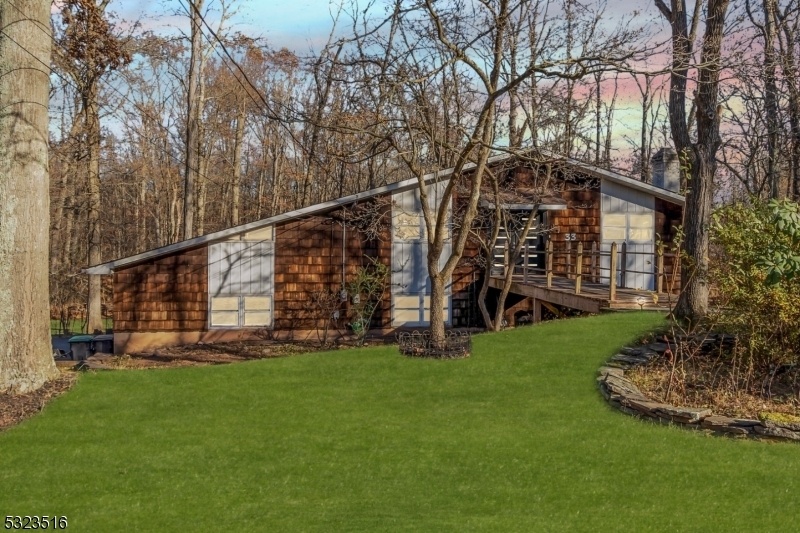33 Oakland Dr
Readington Twp, NJ 08889

























Price: $459,000
GSMLS: 3935100Type: Single Family
Style: Chalet
Beds: 3
Baths: 1 Full & 1 Half
Garage: 2-Car
Year Built: 1967
Acres: 1.05
Property Tax: $9,244
Description
Nestled On Just Over A 1 Acre Lot In The Desirable Oakland Neighborhood Is This Custom Home On A Quiet Cul-de-sac. Constructed By A Local Builder, This Freshly Painted Home Offers A Unique Floor Plan With Several Opportunities For A Buyer To Make It Their Own. The Top Floor Features Three Generous Sized Bedrooms, Beautiful Hardwood Floors And One Oversized Full Bathroom. A Walk-in Closet Plus Additional Attic Space Can Easily Be Converted Into A Private Primary Bathroom. Completing This Level Is A Covered Porch Overlooking A Wooded Serene Backyard - What A Wonderful Place To Have Morning Coffee! Downstairs A True Open Floor Plan Allows For Multiple Living Space Configurations. A Large Stone Wood-burning Fireplace, Open Kitchen And Larger Sliders To The Patio And Backyard Are Perfect For Entertaining. The Powder Room/ Mudroom/ Laundry Room Allow Access To An Oversized 2 Car Garage And Multi-vehicle Driveway. Some Additional Features Include A Newer Roof, Newer Chimney And Public Sewer. A Gas Line Is Located In The Street For Those Wanting To Convert. Blue Ribbon Schools Situate Bus Stops On Neighborhood Corners And Close Proximity To Major Highways Accommodates Easy Commuting & Shopping. This Home Has A Lot To Offer!
Rooms Sizes
Kitchen:
Ground
Dining Room:
Ground
Living Room:
Ground
Family Room:
n/a
Den:
n/a
Bedroom 1:
First
Bedroom 2:
First
Bedroom 3:
First
Bedroom 4:
n/a
Room Levels
Basement:
n/a
Ground:
GarEnter,Kitchen,Laundry,LivDinRm,MudRoom,OutEntrn,PowderRm
Level 1:
3 Bedrooms, Attic, Bath Main, Foyer
Level 2:
n/a
Level 3:
n/a
Level Other:
n/a
Room Features
Kitchen:
Eat-In Kitchen
Dining Room:
Living/Dining Combo
Master Bedroom:
Full Bath, Walk-In Closet
Bath:
Tub Shower
Interior Features
Square Foot:
n/a
Year Renovated:
n/a
Basement:
No
Full Baths:
1
Half Baths:
1
Appliances:
Dishwasher, Dryer, Range/Oven-Electric, Refrigerator, Washer
Flooring:
Carpeting, Laminate, Wood
Fireplaces:
1
Fireplace:
Wood Burning
Interior:
n/a
Exterior Features
Garage Space:
2-Car
Garage:
Attached Garage, Oversize Garage
Driveway:
2 Car Width, Additional Parking, Blacktop
Roof:
Composition Shingle
Exterior:
Wood Shingle
Swimming Pool:
No
Pool:
n/a
Utilities
Heating System:
Radiant - Electric
Heating Source:
Electric
Cooling:
None
Water Heater:
Electric
Water:
Private, Well
Sewer:
Public Sewer, Sewer Charge Extra
Services:
Cable TV Available
Lot Features
Acres:
1.05
Lot Dimensions:
n/a
Lot Features:
Cul-De-Sac, Level Lot, Stream On Lot, Wooded Lot
School Information
Elementary:
WHITEHOUSE
Middle:
READINGTON
High School:
HUNTCENTRL
Community Information
County:
Hunterdon
Town:
Readington Twp.
Neighborhood:
n/a
Application Fee:
n/a
Association Fee:
n/a
Fee Includes:
n/a
Amenities:
n/a
Pets:
n/a
Financial Considerations
List Price:
$459,000
Tax Amount:
$9,244
Land Assessment:
$106,200
Build. Assessment:
$258,900
Total Assessment:
$365,100
Tax Rate:
2.62
Tax Year:
2024
Ownership Type:
Fee Simple
Listing Information
MLS ID:
3935100
List Date:
11-19-2024
Days On Market:
8
Listing Broker:
COLDWELL BANKER REALTY
Listing Agent:
Benny Yento

























Request More Information
Shawn and Diane Fox
RE/MAX American Dream
3108 Route 10 West
Denville, NJ 07834
Call: (973) 277-7853
Web: FoxHillsRockaway.com

