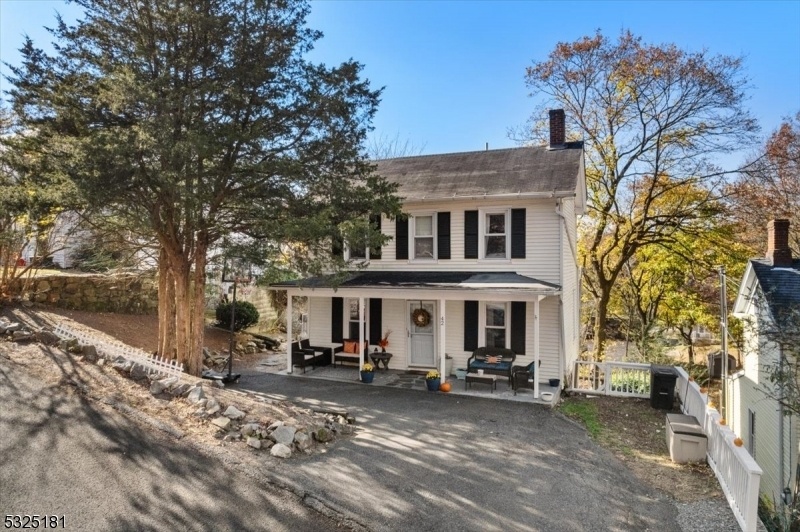42 Taylor Street
High Bridge Boro, NJ 08829































Price: $325,000
GSMLS: 3935251Type: Single Family
Style: Colonial
Beds: 3
Baths: 2 Full
Garage: No
Year Built: 1870
Acres: 0.18
Property Tax: $8,626
Description
What Is It About A House That Makes It Feel Like Home? Something Warm, Something Peaceful, ...something Familiar? It Is This Feeling That We Are Unknowingly Searching For With Each House We Look At; Asking Ourselves, "is This The One?". And When You Walk Into This Home, Your Answer Will Be With Certainty, "yes!". Imagine Coming Home And Enjoying A Relaxing Evening On Your Deck Amongst The Gorgeous Trees And Nature. You Would Feel Like You Are Living In A Tree House! The Open And Bright Floor Plan Inside Leading To The Large Outdoor Deck Allows For Seamless Entertaining. A First Floor Bedroom And Recently Renovated Full Bath Are A Great Option For Those Looking For One-level Living While The 2nd Floor Offers Two Additional Bedrooms And A Second Beautiful Full Bath. The Partially Finished Den In The Lower Level Leads To Sliding Glass Doors To An Outside Patio Offering The Ideal Work-from-home Environment. High Bridge Is A Wonderful Community-driven Town With Frequent Events Including The Soapbox Derby, Movies And Concerts In The Park, And Even Has Its Own Dog Park! The Columbia Trail (which Is Just A Few Homes Up The Road!) Is A Sought After Hiking/biking Destination As Well As Voorhees State Park And Ken Lockwood Gorge. This Home Is Ideally Located Between The High Bridge Elementary And Middle Schools And A Just A Few Blocks From Main Street And The Nj Transit Train Station For Easy Commuting. You've Found Your Home Sweet High Bridge Home!
Rooms Sizes
Kitchen:
15x8 First
Dining Room:
First
Living Room:
13x14 First
Family Room:
n/a
Den:
n/a
Bedroom 1:
9x14 First
Bedroom 2:
10x15 Second
Bedroom 3:
9x11 Second
Bedroom 4:
n/a
Room Levels
Basement:
Den, Laundry Room, Outside Entrance, Storage Room, Utility Room
Ground:
n/a
Level 1:
1Bedroom,BathMain,Kitchen,LivDinRm,Porch
Level 2:
2 Bedrooms, Bath Main
Level 3:
Attic
Level Other:
n/a
Room Features
Kitchen:
Breakfast Bar, Eat-In Kitchen
Dining Room:
n/a
Master Bedroom:
1st Floor, Full Bath
Bath:
Tub Shower
Interior Features
Square Foot:
n/a
Year Renovated:
n/a
Basement:
Yes - Finished-Partially, Full, Walkout
Full Baths:
2
Half Baths:
0
Appliances:
Carbon Monoxide Detector, Dishwasher, Disposal, Dryer, Range/Oven-Gas, Refrigerator, Washer
Flooring:
Carpeting, Laminate, Tile, Wood
Fireplaces:
No
Fireplace:
n/a
Interior:
CODetect,FireExtg,Shades,SmokeDet,StallShw,TubShowr,WlkInCls
Exterior Features
Garage Space:
No
Garage:
n/a
Driveway:
1 Car Width, Blacktop, Driveway-Exclusive
Roof:
Asphalt Shingle
Exterior:
Vinyl Siding
Swimming Pool:
n/a
Pool:
n/a
Utilities
Heating System:
1 Unit, Forced Hot Air
Heating Source:
Gas-Natural
Cooling:
3 Units, Window A/C(s)
Water Heater:
Gas
Water:
Public Water
Sewer:
Public Sewer
Services:
n/a
Lot Features
Acres:
0.18
Lot Dimensions:
n/a
Lot Features:
n/a
School Information
Elementary:
HIGHBRIDGE
Middle:
HIGHBRIDGE
High School:
VOORHEES
Community Information
County:
Hunterdon
Town:
High Bridge Boro
Neighborhood:
In town
Application Fee:
n/a
Association Fee:
n/a
Fee Includes:
n/a
Amenities:
n/a
Pets:
Yes
Financial Considerations
List Price:
$325,000
Tax Amount:
$8,626
Land Assessment:
$72,900
Build. Assessment:
$191,400
Total Assessment:
$264,300
Tax Rate:
3.26
Tax Year:
2024
Ownership Type:
Fee Simple
Listing Information
MLS ID:
3935251
List Date:
11-20-2024
Days On Market:
4
Listing Broker:
COLDWELL BANKER REALTY
Listing Agent:
Lauren Hamlin































Request More Information
Shawn and Diane Fox
RE/MAX American Dream
3108 Route 10 West
Denville, NJ 07834
Call: (973) 277-7853
Web: FoxHillsRockaway.com

