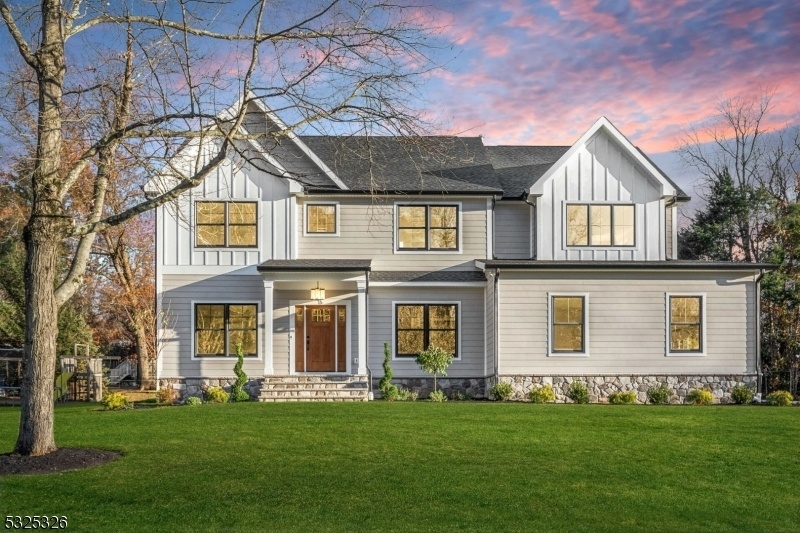15 Delaware Ave
New Providence Boro, NJ 07974


















































Price: $2,099,000
GSMLS: 3935254Type: Single Family
Style: Colonial
Beds: 6
Baths: 5 Full & 1 Half
Garage: 2-Car
Year Built: 2024
Acres: 0.38
Property Tax: $0
Description
Welcome To This Luxurious New Construction By Award Winning Builder Torbilt Construction. This 6-bedroom, 5.1-bath Colonial Offers Approx. 5,200 Sq. Ft Of Finished Living Space With Interior And Exterior Finishes Thoughtfully Selected By Local Interior Designer, Virginia Liberato. The Welcoming Entryway Showcases Herringbone-patterned Wood Floors. The Living Room Features Glass-paneled Pocket Doors, While The Dining Room Connects To A Butler's Pantry With A Wine Refrigerator, Marble Backsplash, & Sink Ideal For Entertaining. The Gorgeous Kitchen Provides A 36" Range, Built-in Refrigerator, Quartz Waterfall Island With Seating, & Marble Tile Backsplash. A Nordic Spruce Batten Wood Accent Wall With Gas Fireplace Are The Focal Point Of The Family Room. Sliding Doors Lead To A Landscaped Backyard With An Oversized Patio. A First Floor In-law Suite With A Sitting Room & En-suite Bath Is Ideal For Multi-generational Living. The Luxurious Primary Suite Offers Two Walk-in Custom Closets, A Spa-like Bath With A Soaking Tub, Glass-enclosed Shower With Rain Head, & Double Vanity. A Spacious Laundry Room Is Conveniently Located On The Second Floor. The Finished Basement Provides Extra Living Space With A Rec Room, Exercise Room, Bedroom, Full Bath, And Storage Providing Endless Possibilities To Suit Your Lifestyle. Located On A Cul-de-sac With Access To An Award-winning School System, This Home Is Ready To Impress. 10-year Home Warranty Provided. Don't Miss Your Chance To Make It Yours!
Rooms Sizes
Kitchen:
19x16 First
Dining Room:
14x12 First
Living Room:
12x11 First
Family Room:
22x19 First
Den:
n/a
Bedroom 1:
22x16 Second
Bedroom 2:
15x12 Second
Bedroom 3:
15x12 Second
Bedroom 4:
12x12 Second
Room Levels
Basement:
1 Bedroom, Bath(s) Other, Exercise Room, Rec Room, Storage Room, Utility Room
Ground:
n/a
Level 1:
1Bedroom,BathOthr,DiningRm,FamilyRm,Foyer,GarEnter,Kitchen,LivingRm,MudRoom,PowderRm,SittngRm
Level 2:
4 Or More Bedrooms, Bath Main, Bath(s) Other, Laundry Room
Level 3:
Attic
Level Other:
n/a
Room Features
Kitchen:
Center Island, Eat-In Kitchen
Dining Room:
Formal Dining Room
Master Bedroom:
Full Bath, Walk-In Closet
Bath:
Soaking Tub, Stall Shower
Interior Features
Square Foot:
n/a
Year Renovated:
n/a
Basement:
Yes - Finished
Full Baths:
5
Half Baths:
1
Appliances:
Dishwasher, Kitchen Exhaust Fan, Microwave Oven, Range/Oven-Gas, Refrigerator, Wine Refrigerator
Flooring:
Tile, Vinyl-Linoleum, Wood
Fireplaces:
1
Fireplace:
Family Room, Gas Fireplace
Interior:
BarWet,CODetect,FireExtg,CeilHigh,SmokeDet,SoakTub,WlkInCls
Exterior Features
Garage Space:
2-Car
Garage:
Attached,DoorOpnr,InEntrnc
Driveway:
Additional Parking, Blacktop
Roof:
Asphalt Shingle
Exterior:
ConcBrd,Stone,Vertical
Swimming Pool:
n/a
Pool:
n/a
Utilities
Heating System:
2 Units, Forced Hot Air
Heating Source:
Gas-Natural
Cooling:
2 Units, Central Air
Water Heater:
Gas
Water:
Public Water
Sewer:
Public Sewer
Services:
Fiber Optic, Garbage Included
Lot Features
Acres:
0.38
Lot Dimensions:
n/a
Lot Features:
Cul-De-Sac, Level Lot
School Information
Elementary:
n/a
Middle:
New ProvMS
High School:
New ProvHS
Community Information
County:
Union
Town:
New Providence Boro
Neighborhood:
n/a
Application Fee:
n/a
Association Fee:
n/a
Fee Includes:
n/a
Amenities:
n/a
Pets:
n/a
Financial Considerations
List Price:
$2,099,000
Tax Amount:
$0
Land Assessment:
$0
Build. Assessment:
$0
Total Assessment:
$0
Tax Rate:
5.01
Tax Year:
2023
Ownership Type:
Fee Simple
Listing Information
MLS ID:
3935254
List Date:
11-20-2024
Days On Market:
3
Listing Broker:
BHHS FOX & ROACH
Listing Agent:
Denise Torsiello


















































Request More Information
Shawn and Diane Fox
RE/MAX American Dream
3108 Route 10 West
Denville, NJ 07834
Call: (973) 277-7853
Web: FoxHillsRockaway.com

