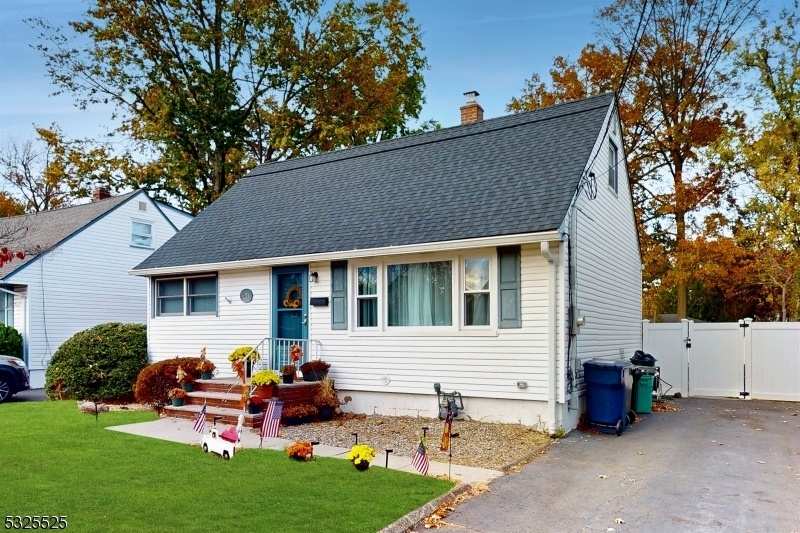50 Gertrude St
Clark Twp, NJ 07066





































Price: $525,000
GSMLS: 3935256Type: Single Family
Style: Cape Cod
Beds: 4
Baths: 1 Full & 1 Half
Garage: No
Year Built: 1954
Acres: 0.17
Property Tax: $9,173
Description
Located In The Desirable Town Of Clark, This Charming Move-in-ready Cape Cod Style Home Is Light-filled Throughout And Features 4 Bedrooms (2 On Each Floor), 1.5 Baths, A Large Driveway, And A Semi-finished Full Basement. The Slider Doors In The Kitchen Lead Out To A Deck And A Spacious Fenced-in Backyard With An In-ground Pool, Shed, And Patio. The 150-foot Deep Lot Is Great For Entertainment, With Access To The Basement. Upgrades In The Last 5 Years Include A Central Air Unit, A Furnace, A Water Heater, A Sump Pump, A Roof With Ridge Venting By Power Home Remodeling, A Chimney With A Stainless Steel Cap And Ceramic Sleeve, Windows By Castle In The Basement, Second-floor Bedroom, And Living Room, 6" Gutters, Basement Electrical Conduit/tube 5ft Above Ground With Several Outlets, Outdoor Electrical Outlets, A 6ft Vinyl Fence With A Gate, A Lux Stone Walk-in Shower By Kohler, And A Front Door And Rear Storm Door. Superb Location Conveniently Close To Parks, Shopping Malls, Clark Commons Shopping Center, Delightful Restaurants, Top-rated Schools (high School Within 1 Mile), Houses Of Worship, The Garden State Parkway, Newark Int'l. Airport (approximately 10 Miles), New York City (approximately 20 Miles), And More. This Home Offers Not Only A Perfect Blend Of Charm And Comfortable Living But Also An Inviting Space That Potential Buyers Can Easily Visualize As Their Own. Don't Miss Out On This Exceptional Opportunity To Own A Home That Truly Has It All!
Rooms Sizes
Kitchen:
7x10 First
Dining Room:
7x11 First
Living Room:
19x11 First
Family Room:
n/a
Den:
n/a
Bedroom 1:
14x15 Second
Bedroom 2:
12x15 Second
Bedroom 3:
12x11 First
Bedroom 4:
11x9 First
Room Levels
Basement:
InsdEntr,Laundry,OutEntrn,RecRoom,SeeRem,Storage,Utility,Workshop
Ground:
n/a
Level 1:
2 Bedrooms, Bath Main, Dining Room, Kitchen, Living Room
Level 2:
2 Bedrooms, Attic, Bath(s) Other
Level 3:
Attic
Level Other:
n/a
Room Features
Kitchen:
See Remarks, Separate Dining Area
Dining Room:
n/a
Master Bedroom:
Walk-In Closet
Bath:
n/a
Interior Features
Square Foot:
n/a
Year Renovated:
n/a
Basement:
Yes - Finished-Partially, Full
Full Baths:
1
Half Baths:
1
Appliances:
Carbon Monoxide Detector, Dishwasher, Dryer, Freezer-Freestanding, Kitchen Exhaust Fan, Range/Oven-Gas, Refrigerator, Sump Pump
Flooring:
Carpeting, Tile, Wood
Fireplaces:
No
Fireplace:
n/a
Interior:
Blinds,CODetect,Drapes,FireExtg,SmokeDet,StallShw,TrckLght,WlkInCls
Exterior Features
Garage Space:
No
Garage:
n/a
Driveway:
1 Car Width, Blacktop
Roof:
Asphalt Shingle
Exterior:
Vinyl Siding
Swimming Pool:
Yes
Pool:
In-Ground Pool, Outdoor Pool
Utilities
Heating System:
1 Unit, Forced Hot Air
Heating Source:
Gas-Natural
Cooling:
Ceiling Fan, Central Air
Water Heater:
Gas
Water:
Public Water
Sewer:
Public Sewer
Services:
Cable TV Available, Fiber Optic Available, Garbage Extra Charge
Lot Features
Acres:
0.17
Lot Dimensions:
50X150
Lot Features:
n/a
School Information
Elementary:
Valley RD
Middle:
Kumpf M.S.
High School:
Johnson HS
Community Information
County:
Union
Town:
Clark Twp.
Neighborhood:
n/a
Application Fee:
n/a
Association Fee:
n/a
Fee Includes:
n/a
Amenities:
Pool-Outdoor
Pets:
n/a
Financial Considerations
List Price:
$525,000
Tax Amount:
$9,173
Land Assessment:
$261,000
Build. Assessment:
$159,600
Total Assessment:
$420,600
Tax Rate:
2.18
Tax Year:
2023
Ownership Type:
Fee Simple
Listing Information
MLS ID:
3935256
List Date:
11-18-2024
Days On Market:
11
Listing Broker:
COLDWELL BANKER REALTY
Listing Agent:
Yolanda Escobar-flores





































Request More Information
Shawn and Diane Fox
RE/MAX American Dream
3108 Route 10 West
Denville, NJ 07834
Call: (973) 277-7853
Web: FoxHillsRockaway.com

