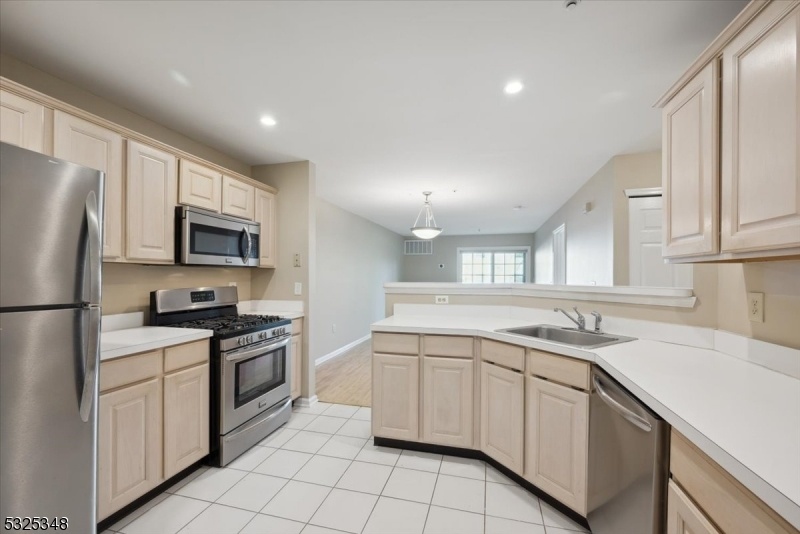229 Potomac Dr
Bernards Twp, NJ 07920































Price: $315,000
GSMLS: 3935294Type: Condo/Townhouse/Co-op
Style: One Floor Unit
Beds: 1
Baths: 1 Full
Garage: No
Year Built: 1994
Acres: 0.00
Property Tax: $4,388
Description
Welcome To This Beautifully Maintained Ardsley Model, Located On The Ground Floor In Madison Village Of Spring Ridge. This Bright And Sunny Home Boasts Picturesque Views Of Preserved Land, Offering A Peaceful, Nature-filled Backdrop. The Open Living/dining Room Combo Is Enhanced By Beautiful Laminate Floors, And The Recessed Lighting In The Kitchen, Creates A Warm, Inviting Atmosphere. The Spacious Bedroom With Double Window, Features An Entrance To The Full Bath, Providing Added Privacy And Convenience. Step Outside To The Private, Extended Patio - Perfect For Outdoor Entertaining Or Simply Enjoying The Serene Surroundings. Recent Updates Ensure Peace Of Mind, Including An Updated Hvac System (2021) And A Water Heater (2018). Convenience Is At The Forefront With An In-unit Washer And Dryer And A Generous Size Storage Closet Off The Kitchen. The Property Offers Assigned Parking, Along With Additional Guest Parking Spaces For Visitors. Set On 326 Acres Of Meticulously Maintained Grounds, The Community Is Adjacent To Over 100 Acres Of Undisturbed Nature. You'll Also Enjoy Easy Access To I-78, Nyc Direct Trains And Buses And Nearby Shopping, With On-site Amenities Such As A Clubhouse, Playground, Bocce Court, Bicycle Paths, Tennis Courts, And An In-ground Pool. Please Note That Dogs Are Not Permitted In The Complex. Don't Miss Out On This Incredible Opportunity To Call This Tranquil And Well-maintained Property Your New Home!
Rooms Sizes
Kitchen:
11x11 Ground
Dining Room:
Ground
Living Room:
23x12 Ground
Family Room:
n/a
Den:
n/a
Bedroom 1:
15x11 Ground
Bedroom 2:
n/a
Bedroom 3:
n/a
Bedroom 4:
n/a
Room Levels
Basement:
n/a
Ground:
1 Bedroom, Bath Main, Dining Room, Foyer, Kitchen, Laundry Room, Living Room, Walkout
Level 1:
n/a
Level 2:
n/a
Level 3:
n/a
Level Other:
n/a
Room Features
Kitchen:
Pantry
Dining Room:
Living/Dining Combo
Master Bedroom:
n/a
Bath:
n/a
Interior Features
Square Foot:
750
Year Renovated:
n/a
Basement:
No - Slab
Full Baths:
1
Half Baths:
0
Appliances:
Dishwasher, Dryer, Microwave Oven, Range/Oven-Gas, Refrigerator, Washer
Flooring:
Laminate, Tile
Fireplaces:
No
Fireplace:
n/a
Interior:
n/a
Exterior Features
Garage Space:
No
Garage:
n/a
Driveway:
Additional Parking, Assigned
Roof:
Asphalt Shingle
Exterior:
Vinyl Siding
Swimming Pool:
Yes
Pool:
Association Pool
Utilities
Heating System:
1 Unit
Heating Source:
Gas-Natural
Cooling:
1 Unit, Central Air
Water Heater:
Gas
Water:
Public Water
Sewer:
Public Sewer
Services:
Cable TV Available, Garbage Included
Lot Features
Acres:
0.00
Lot Dimensions:
n/a
Lot Features:
Backs to Park Land
School Information
Elementary:
CEDAR HILL
Middle:
W ANNIN
High School:
RIDGE
Community Information
County:
Somerset
Town:
Bernards Twp.
Neighborhood:
Spring Ridge
Application Fee:
$250
Association Fee:
$381 - Monthly
Fee Includes:
Maintenance-Exterior, Snow Removal, Water Fees
Amenities:
Club House, Playground, Pool-Outdoor, Tennis Courts
Pets:
Cats OK, Number Limit
Financial Considerations
List Price:
$315,000
Tax Amount:
$4,388
Land Assessment:
$124,000
Build. Assessment:
$122,700
Total Assessment:
$246,700
Tax Rate:
1.78
Tax Year:
2024
Ownership Type:
Condominium
Listing Information
MLS ID:
3935294
List Date:
11-20-2024
Days On Market:
4
Listing Broker:
WEICHERT REALTORS
Listing Agent:
Alma Aguayo































Request More Information
Shawn and Diane Fox
RE/MAX American Dream
3108 Route 10 West
Denville, NJ 07834
Call: (973) 277-7853
Web: FoxHillsRockaway.com

