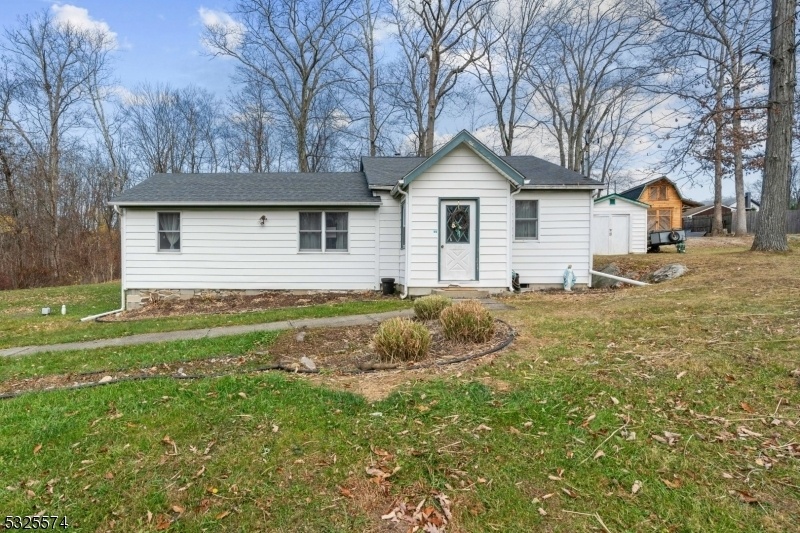25 Longbridge Rd
Frankford Twp, NJ 07826































Price: $339,999
GSMLS: 3935298Type: Single Family
Style: Ranch
Beds: 3
Baths: 1 Full & 1 Half
Garage: No
Year Built: 1946
Acres: 0.26
Property Tax: $3,700
Description
A Must See! This 3 Bedroom 1 And Half Bath Ranch Is Located On A Quiet Residential Street And Is Great Location For Commuters. Step Foot In The Cozy Front Mudroom Then Step Into The Foyer And Take In The Charming Design And Layout Of The Sunken Living Room That Flows Gracefully To The Eat In Kitchen That Features Quartz Counter Tops, Tasteful Backsplash And Fixtures, Stainless Steel Appliances And A Center Island With A Butch Block Top. Powder Room Off The Kitchen And Step Out Towards The Laundry/finished Back Sunroom That Features New Floors, Accent Wall And Walkout To Back Patio. The 3 Nice Size Bedrooms And Full Bath With Dual Vanity Complete The First Floor And Offer The Convenience Of 1 Floor Living. The Pull Down Attic Stairs And Basement/workshop Offer Extra Storage In The Home. Need More Storage? Be Sure To Look In The Yard And Check Out The 2 Sheds, 1 Of Which Is A Custom Brand New Build With 2 Levels For Storage Along With A Exterior Port Off The Side For Wood Or Anything Else You'd Like To Keep Dry. Come Appreciate What This Home Has To Offer.
Rooms Sizes
Kitchen:
10x17 First
Dining Room:
n/a
Living Room:
10x13 First
Family Room:
n/a
Den:
n/a
Bedroom 1:
12x13 First
Bedroom 2:
12x13 First
Bedroom 3:
10x13 First
Bedroom 4:
n/a
Room Levels
Basement:
Utility Room, Workshop
Ground:
n/a
Level 1:
3Bedroom,BathMain,Foyer,Kitchen,LivingRm,MudRoom,PowderRm
Level 2:
Attic
Level 3:
n/a
Level Other:
n/a
Room Features
Kitchen:
Center Island, Eat-In Kitchen
Dining Room:
n/a
Master Bedroom:
n/a
Bath:
n/a
Interior Features
Square Foot:
n/a
Year Renovated:
n/a
Basement:
Yes - Partial, Unfinished
Full Baths:
1
Half Baths:
1
Appliances:
Carbon Monoxide Detector, Dryer, Microwave Oven, Range/Oven-Electric, Refrigerator, Washer
Flooring:
Laminate, Tile
Fireplaces:
No
Fireplace:
n/a
Interior:
CODetect,FireExtg,SmokeDet,TubShowr
Exterior Features
Garage Space:
No
Garage:
n/a
Driveway:
2 Car Width, Blacktop
Roof:
Asphalt Shingle
Exterior:
Vinyl Siding
Swimming Pool:
n/a
Pool:
n/a
Utilities
Heating System:
1 Unit, Baseboard - Hotwater, Multi-Zone
Heating Source:
OilAbIn
Cooling:
Attic Fan, Ceiling Fan
Water Heater:
Electric
Water:
Well
Sewer:
Septic
Services:
n/a
Lot Features
Acres:
0.26
Lot Dimensions:
159XIRR
Lot Features:
n/a
School Information
Elementary:
FRANKFORD
Middle:
FRANKFORD
High School:
HIGH POINT
Community Information
County:
Sussex
Town:
Frankford Twp.
Neighborhood:
n/a
Application Fee:
n/a
Association Fee:
n/a
Fee Includes:
n/a
Amenities:
n/a
Pets:
n/a
Financial Considerations
List Price:
$339,999
Tax Amount:
$3,700
Land Assessment:
$62,100
Build. Assessment:
$64,400
Total Assessment:
$126,500
Tax Rate:
2.89
Tax Year:
2023
Ownership Type:
Fee Simple
Listing Information
MLS ID:
3935298
List Date:
11-20-2024
Days On Market:
4
Listing Broker:
CLEARVIEW REALTY
Listing Agent:
Michael Porter































Request More Information
Shawn and Diane Fox
RE/MAX American Dream
3108 Route 10 West
Denville, NJ 07834
Call: (973) 277-7853
Web: FoxHillsRockaway.com

