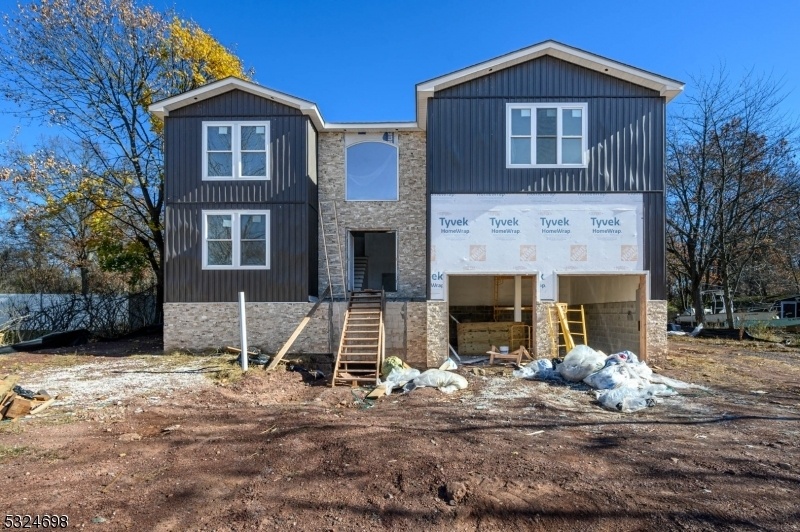143 Brahma Ave
Bridgewater Twp, NJ 08807


































Price: $1,490,000
GSMLS: 3935325Type: Single Family
Style: Colonial
Beds: 5
Baths: 4 Full
Garage: 2-Car
Year Built: 2024
Acres: 0.92
Property Tax: $8,372
Description
Dream Homes Do Exist! Discover The Future Of Sophisticated Smart Living In This Under-construction Custom Colonial Masterpiece In Highly Desirable Bridgewater. Boasting Over 3900+ Sq Ft Of Modern Living, This Stunning Home Features 5 Spacious Bedrooms, 4 Opulent Full Baths, And Innovative Smart Home Technologies Designed For Comfort And Convenience. Upon Completion, With Your Chance To Pick All The Finishes, This Home Will Exude Elegance And Quality Craftsmanship, Offering A Seamless Blend Of Luxurious Living With Contemporary Amenities. The Expansive, Light And Bright Floorplan Includes An Open Living/dining Combo For Easy Living And Entertaining, Along With A Gourmet Eat-in-kitchen With High-end Appliances And Custom Cabinetry. Two Story Foyer, Sizable Family Room, Versatile Home Office, And Accessible First Floor Bedroom With Ensuite Bath Rounds Out The Main Level Of This Beauty. Upstairs, The Main Full Bath, Laundry Closet, And 4 Additional Bedrooms Inc A Princess Suite And Blissful Master Suite With Dual Walk-in Closets, Spa-like Ensuite Bath, Privacy Balcony And More. Full Basement And Oversized 2 Car Garage Offers Ample Storage. Sprawling Backyard Is Your Blank Canvas, With Plenty Of Extra Space To Create Your Own Resort-like Oasis. All In A Prime Location Close To Amenities, Commuter Routes, Parks, Schools And More. This A Rare Opportunity To Customize Your Dream Home. Don't Miss Out On Your Chance To Own A Custom Cutting Edge Residence Designed For Modern Lifestyles.
Rooms Sizes
Kitchen:
16x16 First
Dining Room:
30x14 First
Living Room:
30x14 First
Family Room:
23x17 First
Den:
n/a
Bedroom 1:
17x21 Second
Bedroom 2:
18x14 Second
Bedroom 3:
17x14 Second
Bedroom 4:
14x16 Second
Room Levels
Basement:
Inside Entrance, Utility Room
Ground:
n/a
Level 1:
1Bedroom,BathOthr,FamilyRm,Foyer,Kitchen,LivDinRm,Office
Level 2:
4 Or More Bedrooms, Attic, Bath Main, Bath(s) Other, Laundry Room
Level 3:
n/a
Level Other:
n/a
Room Features
Kitchen:
Eat-In Kitchen, Separate Dining Area
Dining Room:
Living/Dining Combo
Master Bedroom:
Full Bath, Walk-In Closet
Bath:
Stall Shower And Tub
Interior Features
Square Foot:
3,931
Year Renovated:
2024
Basement:
Yes - Full, Unfinished
Full Baths:
4
Half Baths:
0
Appliances:
Range/Oven-Gas
Flooring:
See Remarks
Fireplaces:
No
Fireplace:
n/a
Interior:
CODetect,CeilHigh,SmokeDet,StallTub,WlkInCls
Exterior Features
Garage Space:
2-Car
Garage:
Attached Garage, Oversize Garage
Driveway:
2 Car Width, Additional Parking, Driveway-Exclusive
Roof:
Asphalt Shingle
Exterior:
Stone, Vinyl Siding
Swimming Pool:
No
Pool:
n/a
Utilities
Heating System:
Forced Hot Air
Heating Source:
Gas-Natural
Cooling:
Central Air
Water Heater:
Gas
Water:
Public Water
Sewer:
Public Sewer
Services:
Garbage Extra Charge
Lot Features
Acres:
0.92
Lot Dimensions:
100 X 400
Lot Features:
Level Lot
School Information
Elementary:
n/a
Middle:
n/a
High School:
n/a
Community Information
County:
Somerset
Town:
Bridgewater Twp.
Neighborhood:
n/a
Application Fee:
n/a
Association Fee:
n/a
Fee Includes:
n/a
Amenities:
n/a
Pets:
Yes
Financial Considerations
List Price:
$1,490,000
Tax Amount:
$8,372
Land Assessment:
$181,700
Build. Assessment:
$238,600
Total Assessment:
$420,300
Tax Rate:
1.92
Tax Year:
2024
Ownership Type:
Fee Simple
Listing Information
MLS ID:
3935325
List Date:
11-20-2024
Days On Market:
65
Listing Broker:
RE/MAX 1ST ADVANTAGE
Listing Agent:


































Request More Information
Shawn and Diane Fox
RE/MAX American Dream
3108 Route 10 West
Denville, NJ 07834
Call: (973) 277-7853
Web: FoxHillsRockaway.com

