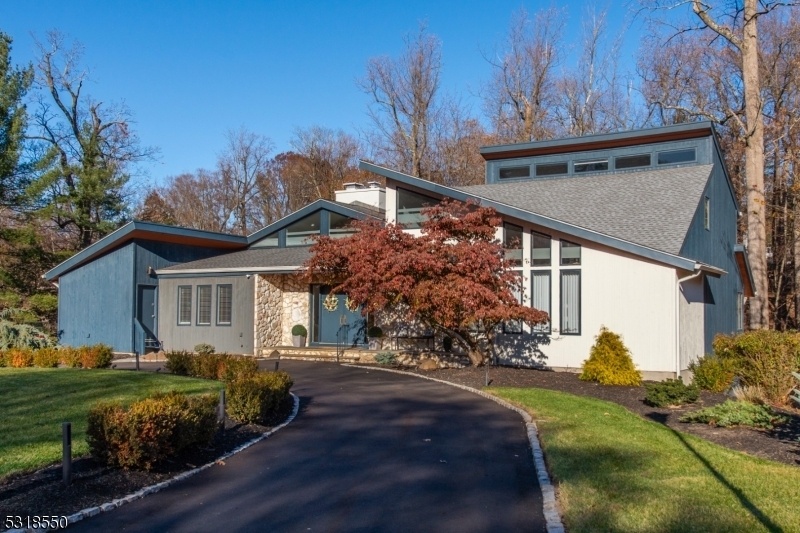20 Maywood Ct
North Caldwell Boro, NJ 07006















































Price: $1,300,000
GSMLS: 3935369Type: Single Family
Style: Contemporary
Beds: 4
Baths: 3 Full & 1 Half
Garage: 3-Car
Year Built: 1982
Acres: 0.69
Property Tax: $16,934
Description
Embrace A Lifestyle Of Comfort & Distinction. This Custom Built 11 Rm, 4bdm, 3.5 Fba Remarkable Residence Boasts Soaring Ceilings, Walls Of Windows, Sun Kissed Skylights & The Perfect Ambiance For Yr Round Entertaining.situated On Over 1/2 An Acre Of Picturesque Property, The Setting For This Spectacular Home Features A Resort Style, Backyard With A New, Ig Heated Pool, Paver Patio & An Exp. Deck With Beautiful Sunsets.the Interior Boasts An Open Floorplan With Large Elegant Rooms That Radiate From The Grand Ef. The 1st Flr Features A 2 Story Great Rm With A 2-sided Fpl Which Is The Center Of This Home + A Cozy Family Rm Which Is A Delightful Place To Chillax. Enjoy Holiday Entertaining In The Banquet Sized Dining Rm. The Eik Features Granite Countertops, A Ci,2 Breakfast Bars, Tons Of Cabinetry & Access To The Pantry/ Laundry Rm & The Deck.in Addition, There Is An Updated Pr & A Primary Bedrm Suite W Spa Style Mba & A Dressing Area With 2 Wic Closets.the 2nd Flr Features 2 Large Bedrms & A Fba.the Finished, Walk Out, Lower Level With Hi Ceilings, Provides The Option For M/d Possiblities & Features A Bedrm, An Updated Fba, A Rec Rm, A 2nd Laundry Rm (w/d Inc) & Storage Rm, A Mudrm With Access To The The Oversized 3 Car Garage. The Idyllic Setting For This Home Inc: The Professionally Maintained Lush Lawns, Ig Sprinklers, A Circular Driveway, A Babbling Brook & A Very Private, Fenced Backyard Poolside Oasis.located In A Most Prestigious Neighborhood And Enclave Of Homes.
Rooms Sizes
Kitchen:
First
Dining Room:
First
Living Room:
First
Family Room:
First
Den:
n/a
Bedroom 1:
First
Bedroom 2:
Second
Bedroom 3:
Second
Bedroom 4:
Ground
Room Levels
Basement:
n/a
Ground:
1Bedroom,BathOthr,FamilyRm,GarEnter,Laundry,MudRoom,Utility,Walkout
Level 1:
1Bedroom,BathMain,Breakfst,DiningRm,FamilyRm,Foyer,Kitchen,Laundry,LivingRm,OutEntrn,Pantry,PowderRm
Level 2:
2 Bedrooms, Bath Main
Level 3:
n/a
Level Other:
n/a
Room Features
Kitchen:
Breakfast Bar, Center Island, Eat-In Kitchen, Pantry, Separate Dining Area
Dining Room:
Formal Dining Room
Master Bedroom:
1st Floor, Dressing Room, Full Bath, Walk-In Closet
Bath:
Jetted Tub, Stall Shower
Interior Features
Square Foot:
n/a
Year Renovated:
2020
Basement:
Yes - Finished, Full, Walkout
Full Baths:
3
Half Baths:
1
Appliances:
Carbon Monoxide Detector, Cooktop - Gas, Dishwasher, Kitchen Exhaust Fan, Microwave Oven, Wall Oven(s) - Electric
Flooring:
Tile, Vinyl-Linoleum, Wood
Fireplaces:
1
Fireplace:
Gas Fireplace, Living Room, See Remarks
Interior:
BarWet,Bidet,Blinds,CODetect,CeilCath,CedrClst,CeilHigh,SecurSys,Skylight,SmokeDet,StallTub,WlkInCls
Exterior Features
Garage Space:
3-Car
Garage:
Built-In Garage, Garage Door Opener, Oversize Garage
Driveway:
Blacktop, Circular, Driveway-Exclusive
Roof:
Asphalt Shingle
Exterior:
Stone, Wood
Swimming Pool:
Yes
Pool:
Heated, Liner, Outdoor Pool
Utilities
Heating System:
2 Units, Forced Hot Air
Heating Source:
Gas-Natural
Cooling:
2 Units, Ceiling Fan, Central Air
Water Heater:
Gas
Water:
Public Water
Sewer:
Public Sewer, Sewer Charge Extra
Services:
n/a
Lot Features
Acres:
0.69
Lot Dimensions:
150X200 IRR
Lot Features:
Cul-De-Sac, Level Lot, Stream On Lot, Wooded Lot
School Information
Elementary:
GRANDVIEW
Middle:
W ESSEX
High School:
W ESSEX
Community Information
County:
Essex
Town:
North Caldwell Boro
Neighborhood:
Greenbrook Estates
Application Fee:
n/a
Association Fee:
n/a
Fee Includes:
n/a
Amenities:
n/a
Pets:
n/a
Financial Considerations
List Price:
$1,300,000
Tax Amount:
$16,934
Land Assessment:
$377,100
Build. Assessment:
$387,100
Total Assessment:
$764,200
Tax Rate:
2.22
Tax Year:
2023
Ownership Type:
Fee Simple
Listing Information
MLS ID:
3935369
List Date:
11-20-2024
Days On Market:
8
Listing Broker:
HOWARD HANNA RAND REALTY
Listing Agent:
Lori Buck















































Request More Information
Shawn and Diane Fox
RE/MAX American Dream
3108 Route 10 West
Denville, NJ 07834
Call: (973) 277-7853
Web: FoxHillsRockaway.com

