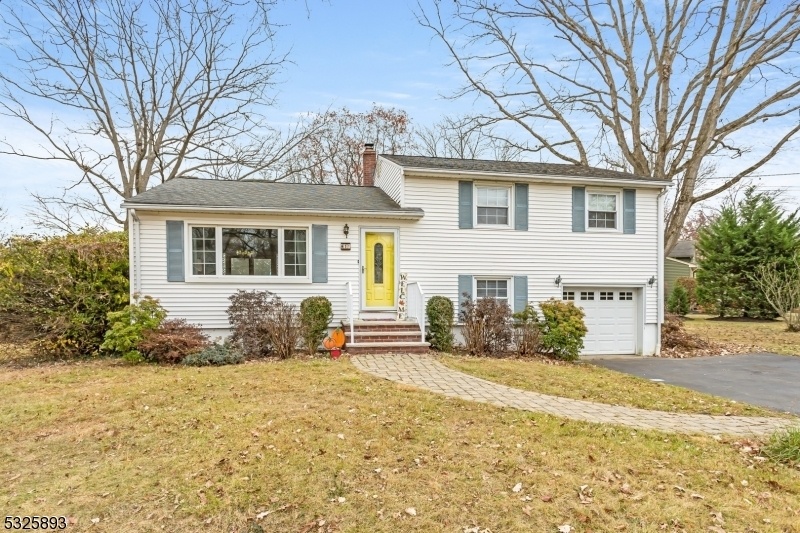1 Crescent Dr
Hanover Twp, NJ 07981






























Price: $639,000
GSMLS: 3935591Type: Single Family
Style: Split Level
Beds: 3
Baths: 1 Full & 1 Half
Garage: 1-Car
Year Built: 1955
Acres: 0.43
Property Tax: $7,342
Description
This Delightful Split-level Home Is Situated In The Whippany Section Of Hanover Township, Renowned For Its Low Taxes And Outstanding Schools. Inside, You'll Discover Three Spacious Bedrooms And One & 1/2 Baths. The Layout Features An Eat-in Kitchen, Cozy Living Room, And A Dining Room With Sliding Doors That Lead To A Deck. The Expansive Backyard Offers Plenty Of Outdoor Space. On The Upper Level, There Are Three Generously Sized Bedrooms Along With A Full Bathroom & A Half Bath In The Primary. The Lower Level Adds Extra Living Space, Including A Family Room, A Laundry Area, And A Small Office Nook. The Large, Flat Backyard Is Perfect For Outdoor Activities, And An Oversized Garage Provides Ample Room For Parking And Storage. This Home Is Within Walking Distance To Whippany Park High School And Allows Residents To Enjoy The Many Amenities Of Hanover Township, Such As The Town Pool, Community Center, Before-and-after School Programs, And Various Sports Activities. Additionally, Its Prime Location Near Downtown Morristown Offers Easy Access To A Variety Of Restaurants, Shops, And Theaters, As Well As The Convent Station And Morristown Train Stations For Direct Service To Nyc Midtown. With Its Excellent Schools, Low Taxes, And Convenient Access To Major Highways, This Hanover Township Residence Promises A Comfortable And Convenient Lifestyle.
Rooms Sizes
Kitchen:
9x11 First
Dining Room:
11x11 First
Living Room:
12x20 First
Family Room:
10x24 Ground
Den:
n/a
Bedroom 1:
12x15 Second
Bedroom 2:
9x10 Second
Bedroom 3:
11x12 Second
Bedroom 4:
n/a
Room Levels
Basement:
n/a
Ground:
FamilyRm,GarEnter,Laundry
Level 1:
Dining Room, Kitchen, Living Room
Level 2:
3 Bedrooms, Bath Main, Bath(s) Other
Level 3:
n/a
Level Other:
n/a
Room Features
Kitchen:
Eat-In Kitchen
Dining Room:
Formal Dining Room
Master Bedroom:
Half Bath
Bath:
n/a
Interior Features
Square Foot:
n/a
Year Renovated:
n/a
Basement:
Yes - Unfinished
Full Baths:
1
Half Baths:
1
Appliances:
Carbon Monoxide Detector, Dishwasher, Dryer, Range/Oven-Gas, Refrigerator, Washer
Flooring:
Carpeting, Tile, Wood
Fireplaces:
No
Fireplace:
n/a
Interior:
Blinds,CODetect,FireExtg,SmokeDet,TubShowr
Exterior Features
Garage Space:
1-Car
Garage:
Built-In Garage
Driveway:
1 Car Width, Blacktop
Roof:
Asphalt Shingle
Exterior:
Vinyl Siding
Swimming Pool:
No
Pool:
n/a
Utilities
Heating System:
1 Unit, Forced Hot Air
Heating Source:
Gas-Natural
Cooling:
1 Unit, Central Air
Water Heater:
Gas
Water:
Public Water
Sewer:
Public Sewer
Services:
Cable TV Available, Fiber Optic Available, Garbage Included
Lot Features
Acres:
0.43
Lot Dimensions:
n/a
Lot Features:
Corner, Level Lot
School Information
Elementary:
Salem Drive School (K-5)
Middle:
Memorial Junior School (6-8)
High School:
Whippany Park High School (9-12)
Community Information
County:
Morris
Town:
Hanover Twp.
Neighborhood:
n/a
Application Fee:
n/a
Association Fee:
n/a
Fee Includes:
n/a
Amenities:
n/a
Pets:
n/a
Financial Considerations
List Price:
$639,000
Tax Amount:
$7,342
Land Assessment:
$221,500
Build. Assessment:
$126,800
Total Assessment:
$348,300
Tax Rate:
2.03
Tax Year:
2024
Ownership Type:
Fee Simple
Listing Information
MLS ID:
3935591
List Date:
11-22-2024
Days On Market:
0
Listing Broker:
KELLER WILLIAMS PROSPERITY REALTY
Listing Agent:
Elizabeth Harper






























Request More Information
Shawn and Diane Fox
RE/MAX American Dream
3108 Route 10 West
Denville, NJ 07834
Call: (973) 277-7853
Web: FoxHillsRockaway.com




