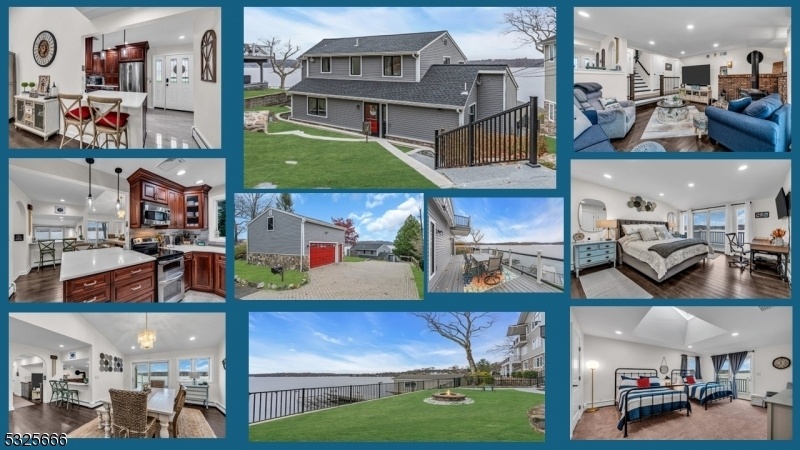201 Maxim Dr
Hopatcong Boro, NJ 07843


































Price: $1,200,000
GSMLS: 3935620Type: Single Family
Style: Lakestyle
Beds: 4
Baths: 2 Full
Garage: 2-Car
Year Built: Unknown
Acres: 0.25
Property Tax: $17,012
Description
This Stunning Lakefront Retreat, Remodeled In 2021, Offers Modern Upgrades And Breathtaking Views. The Open Floor Plan Seamlessly Connects The Updated Kitchen Featuring Stainless Steel Appliances, Quartz Countertops, And Sleek Cabinetry To The Dining Area And Living Room. Enjoy Hardwood Flooring, A Cozy Wood-burning Stove, And Access To The Deck With Sun Setter Awning And Panoramic Waterfront Views. The First Floor Includes A Waterfront Bedroom, Full Bath, And Convenient Laundry Room, With The Potential For An Additional Primary Bath. Upstairs, Find 3 More Bedrooms And Another Full Bath, Offering Ample Space Across 2 Levels Of Living In A Deep-water Location. Outdoor Features Shine With A New Composite Deck Ideal For Entertaining, A Composite Dock, And A Solar Boat Lift, And Jet Ski Port For Aquatic Adventures. Enjoy Sitting Around The Fire Pit On A Chilly Night. Additional Highlights Include A 2-car Detached Garage With A Walk-up Loft Ready For Finishing, Plus A New Septic System, Siding, Gutters, Roof, Furnace, Ac, Generator And An Expansive Paver Driveway. Freshly Painted With Updated Interior And Exterior Lighting, This Home Perfectly Blends Comfort And Lakeside Charm. Make It Yours In Time For The Holidays Located Just 1 Hour From Nyc. Less Than One Mile To Nj Transit And 30 Minutes To Major Ski/golf Resort. Experience All 4 Seasons Of Activities And Enjoy Local Hiking/biking Trails, Boating, Swimming, Fishing, Snowmobile, And 9 Local Restaurants Accessible By The Lake!
Rooms Sizes
Kitchen:
12x8 First
Dining Room:
18x16 First
Living Room:
17x14 First
Family Room:
n/a
Den:
n/a
Bedroom 1:
16x13 Second
Bedroom 2:
14x8 Second
Bedroom 3:
16x10 Second
Bedroom 4:
14x13 First
Room Levels
Basement:
Storage Room, Utility Room, Walkout
Ground:
n/a
Level 1:
1 Bedroom, Bath Main, Dining Room, Kitchen, Laundry Room, Living Room, Pantry, Porch
Level 2:
3 Bedrooms, Attic, Bath(s) Other
Level 3:
n/a
Level Other:
Loft
Room Features
Kitchen:
Breakfast Bar, Pantry, Separate Dining Area
Dining Room:
Formal Dining Room
Master Bedroom:
1st Floor
Bath:
n/a
Interior Features
Square Foot:
1,892
Year Renovated:
2015
Basement:
Yes - Unfinished, Walkout
Full Baths:
2
Half Baths:
0
Appliances:
Dishwasher, Dryer, Generator-Hookup, Microwave Oven, Range/Oven-Electric, Refrigerator, Washer
Flooring:
Marble, Tile, Vinyl-Linoleum, Wood
Fireplaces:
1
Fireplace:
See Remarks, Wood Burning, Wood Stove-Freestanding
Interior:
Blinds,Drapes,JacuzTyp,StallShw,TubShowr
Exterior Features
Garage Space:
2-Car
Garage:
Detached Garage, Garage Parking, Loft Storage, Oversize Garage
Driveway:
2 Car Width, Additional Parking, Paver Block
Roof:
Asphalt Shingle
Exterior:
Stone, Vertical Siding
Swimming Pool:
n/a
Pool:
n/a
Utilities
Heating System:
1 Unit, Baseboard - Hotwater, Multi-Zone
Heating Source:
GasPropL,OilAbIn
Cooling:
Central Air, Multi-Zone Cooling
Water Heater:
Electric, From Furnace
Water:
Well
Sewer:
Septic
Services:
Cable TV Available, Garbage Included
Lot Features
Acres:
0.25
Lot Dimensions:
78 X175 IRR
Lot Features:
Lake Front, Waterfront
School Information
Elementary:
n/a
Middle:
n/a
High School:
HOPATCONG
Community Information
County:
Sussex
Town:
Hopatcong Boro
Neighborhood:
SPERRY SPRINGS MAIN
Application Fee:
n/a
Association Fee:
n/a
Fee Includes:
n/a
Amenities:
Boats - Gas Powered Allowed
Pets:
n/a
Financial Considerations
List Price:
$1,200,000
Tax Amount:
$17,012
Land Assessment:
$351,700
Build. Assessment:
$450,800
Total Assessment:
$802,500
Tax Rate:
3.50
Tax Year:
2023
Ownership Type:
Fee Simple
Listing Information
MLS ID:
3935620
List Date:
11-22-2024
Days On Market:
6
Listing Broker:
RE/MAX HOUSE VALUES
Listing Agent:
Kathleen Courter


































Request More Information
Shawn and Diane Fox
RE/MAX American Dream
3108 Route 10 West
Denville, NJ 07834
Call: (973) 277-7853
Web: FoxHillsRockaway.com

