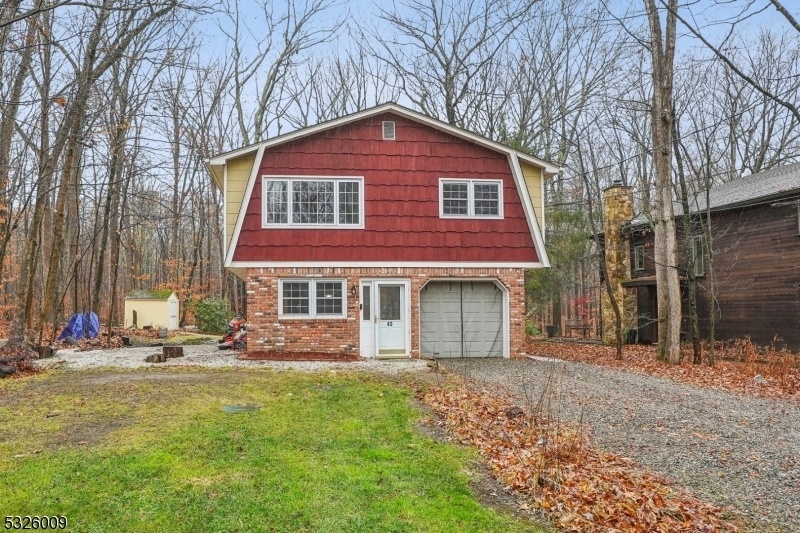42 River Rd
Byram Twp, NJ 07874
















Price: $379,999
GSMLS: 3935758Type: Single Family
Style: Raised Ranch
Beds: 3
Baths: 1 Full & 1 Half
Garage: 1-Car
Year Built: 1975
Acres: 0.48
Property Tax: $8,776
Description
This Charming 3-bedroom, 1.5-bathroom Ranch-style Home Offers The Perfect Blend Of Comfort And Functionality In A Serene Wooded Setting. The Spacious Eat-in Kitchen Features Rich Oak Cabinetry, Stainless Steel Appliances, A Stylish Tile Backsplash, And A Central Island, With An Adjacent Dining Area Filled With Natural Light From Large Windows Overlooking The Peaceful Surroundings. The Cozy Living Room Boasts Hardwood Floors, Recessed Lighting, And A Ceiling Fan, Creating An Inviting Space To Relax And Entertain. Each Of The Three Bedrooms Is Generously Sized With Ample Closet Space, While The One And Half Bathrooms Provide Convenience. Outside, The Picturesque Backyard Is A True Retreat, Featuring A Built-in Fire Pit Perfect For Cozy Gatherings And Serene River Water Views That Add To The Tranquil Ambiance. Additional Highlights Include A Built-in Garage, Ample Driveway Parking. Conveniently Located Near Local Amenities, This Home Combines Natural Beauty With Modern Comforts For The Perfect Lifestyle. Enjoy Peaceful Neighborhood Walks And The Beautiful Riverside Park. This Home Is Next To Highways, Dining, Shopping Centers, And Jeff Lake Camp Is Just Minutes Away.
Rooms Sizes
Kitchen:
11x17 Second
Dining Room:
11x17 Second
Living Room:
13x12 First
Family Room:
16x19 Second
Den:
n/a
Bedroom 1:
10x15 First
Bedroom 2:
12x14 Second
Bedroom 3:
11x10 Second
Bedroom 4:
n/a
Room Levels
Basement:
n/a
Ground:
n/a
Level 1:
1Bedroom,GarEnter,Laundry,LivingRm
Level 2:
2 Bedrooms, Family Room, Kitchen
Level 3:
n/a
Level Other:
n/a
Room Features
Kitchen:
Center Island, Eat-In Kitchen, Pantry
Dining Room:
n/a
Master Bedroom:
n/a
Bath:
n/a
Interior Features
Square Foot:
n/a
Year Renovated:
n/a
Basement:
No
Full Baths:
1
Half Baths:
1
Appliances:
Carbon Monoxide Detector, Dishwasher, Dryer, Microwave Oven, Range/Oven-Electric, Refrigerator, Washer
Flooring:
Carpeting, Tile, Wood
Fireplaces:
No
Fireplace:
n/a
Interior:
CODetect,FireExtg,TubShowr
Exterior Features
Garage Space:
1-Car
Garage:
Attached Garage, Built-In Garage
Driveway:
2 Car Width
Roof:
Asphalt Shingle
Exterior:
Brick,CedarSid
Swimming Pool:
No
Pool:
n/a
Utilities
Heating System:
Baseboard - Electric, Multi-Zone
Heating Source:
Electric
Cooling:
Central Air, Multi-Zone Cooling
Water Heater:
Electric
Water:
Association
Sewer:
Septic
Services:
Cable TV Available
Lot Features
Acres:
0.48
Lot Dimensions:
n/a
Lot Features:
Level Lot, Stream On Lot, Wooded Lot
School Information
Elementary:
BYRAM LKS
Middle:
BYRAM INTR
High School:
LENAPE VLY
Community Information
County:
Sussex
Town:
Byram Twp.
Neighborhood:
n/a
Application Fee:
n/a
Association Fee:
n/a
Fee Includes:
n/a
Amenities:
n/a
Pets:
n/a
Financial Considerations
List Price:
$379,999
Tax Amount:
$8,776
Land Assessment:
$112,000
Build. Assessment:
$121,300
Total Assessment:
$233,300
Tax Rate:
3.76
Tax Year:
2023
Ownership Type:
Fee Simple
Listing Information
MLS ID:
3935758
List Date:
11-23-2024
Days On Market:
0
Listing Broker:
SIGNATURE REALTY NJ
Listing Agent:
Giselle Acevedo
















Request More Information
Shawn and Diane Fox
RE/MAX American Dream
3108 Route 10 West
Denville, NJ 07834
Call: (973) 277-7853
Web: FoxHillsRockaway.com

