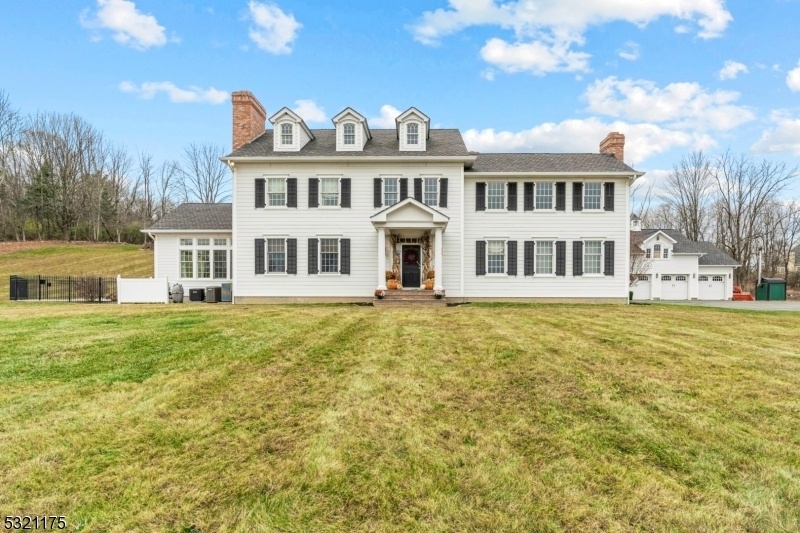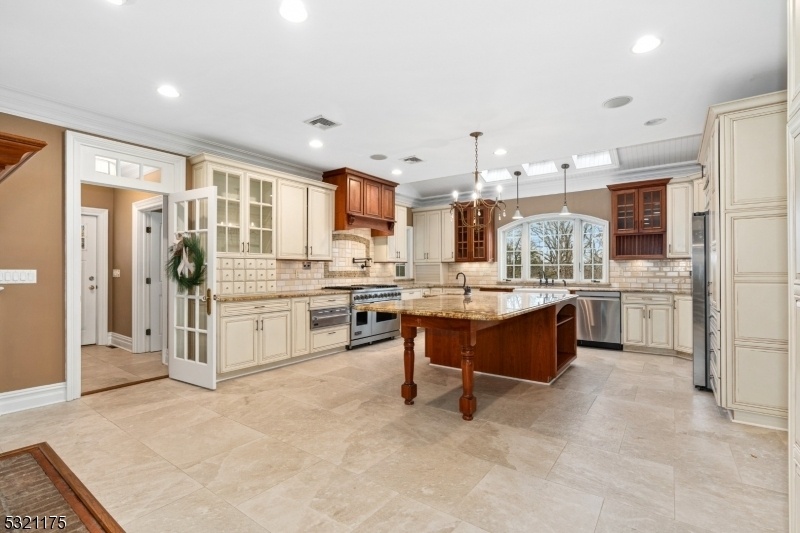83 Ridge Rd
Sandyston Twp, NJ 07827


















































Price: $1,200,000
GSMLS: 3935770Type: Single Family
Style: Colonial
Beds: 4
Baths: 4 Full & 1 Half
Garage: 3-Car
Year Built: 2009
Acres: 11.74
Property Tax: $16,833
Description
Welcome To This Elegant 4-bedroom, 4.5-bathroom Estate In Sandyston Township, Part Of The Highly Regarded Kittatinny High School District. Set On A Sprawling 11.74 Acres, This 4,570 Sq. Ft. Home Offers Luxury, Comfort, And Versatility. Custom Detailing Throughout Enhances The Timeless Design, Including Granite Countertops In Both The Gourmet Kitchen And Baths. The Estate Boasts Radiant Heated Floors And An Outdoor Wood-burning Stove, Creating A Cozy Ambiance Year-round.outdoors, The Property Impresses With An In-ground Pool Perfect For Lounging, Beautiful Skyline And Mountain Views, And The Potential To Continue Or Expand Its Current Agricultural Use. The Farm-assessed Status Of The Property Provides The Added Benefit Of Reduced Land Taxes. A Three-car Garage With A Guest Suite Above Offers Privacy And Convenience, While The Full, Unfinished Basement And Walk-up Attic Provide Extensive Storage Or Creative Possibilities. This Unique Property Combines Elegance And Functionality In A Serene Setting. Don't Miss The Opportunity To Make This Estate Your Dream Home!
Rooms Sizes
Kitchen:
23x18 First
Dining Room:
18x15 First
Living Room:
17x12 First
Family Room:
20x18 First
Den:
10x12 First
Bedroom 1:
20x19 Second
Bedroom 2:
16x12 Second
Bedroom 3:
12x13 Second
Bedroom 4:
16x14 Second
Room Levels
Basement:
Storage Room, Utility Room
Ground:
n/a
Level 1:
BathOthr,Den,DiningRm,Vestibul,FamilyRm,GreatRm,InsdEntr,Kitchen,Laundry,LivingRm,Office,OutEntrn,Sunroom
Level 2:
4 Or More Bedrooms, Bath Main, Bath(s) Other
Level 3:
Attic
Level Other:
n/a
Room Features
Kitchen:
Center Island, Eat-In Kitchen, Pantry, Separate Dining Area
Dining Room:
Formal Dining Room
Master Bedroom:
Dressing Room, Fireplace, Full Bath, Walk-In Closet
Bath:
Soaking Tub, Stall Shower
Interior Features
Square Foot:
4,570
Year Renovated:
2012
Basement:
Yes - Full, Unfinished
Full Baths:
4
Half Baths:
1
Appliances:
Carbon Monoxide Detector, Cooktop - Gas, Dishwasher, Dryer, Generator-Built-In, Instant Hot Water, Kitchen Exhaust Fan, Microwave Oven, Range/Oven-Gas, Refrigerator, Satellite Dish/Antenna, Self Cleaning Oven, Washer
Flooring:
Tile, Wood
Fireplaces:
4
Fireplace:
Bedroom 1, Dining Room, Kitchen, Living Room
Interior:
CODetect,CeilCath,FireExtg,CeilHigh,Skylight,SmokeDet,SoakTub,StereoSy,WlkInCls
Exterior Features
Garage Space:
3-Car
Garage:
Detached Garage, Oversize Garage, See Remarks
Driveway:
Additional Parking, Blacktop, Dirt, Gravel
Roof:
Asphalt Shingle
Exterior:
Brick, Composition Siding
Swimming Pool:
Yes
Pool:
Heated, In-Ground Pool, Liner, Outdoor Pool
Utilities
Heating System:
4+ Units, Baseboard - Hotwater, Multi-Zone, Radiant - Hot Water
Heating Source:
GasPropO,OilAbIn,Wood
Cooling:
3 Units, Central Air, Multi-Zone Cooling
Water Heater:
Electric, See Remarks
Water:
Well
Sewer:
Septic, Septic 5+ Bedroom Town Verified
Services:
Cable TV, Cable TV Available, Garbage Extra Charge
Lot Features
Acres:
11.74
Lot Dimensions:
n/a
Lot Features:
Mountain View, Open Lot, Skyline View, Wooded Lot
School Information
Elementary:
SANDYSTON
Middle:
KITTATINNY
High School:
KITTATINNY
Community Information
County:
Sussex
Town:
Sandyston Twp.
Neighborhood:
n/a
Application Fee:
n/a
Association Fee:
n/a
Fee Includes:
n/a
Amenities:
Pool-Outdoor, Storage
Pets:
Yes
Financial Considerations
List Price:
$1,200,000
Tax Amount:
$16,833
Land Assessment:
$82,800
Build. Assessment:
$449,900
Total Assessment:
$532,700
Tax Rate:
3.06
Tax Year:
2024
Ownership Type:
Fee Simple
Listing Information
MLS ID:
3935770
List Date:
11-23-2024
Days On Market:
6
Listing Broker:
COLDWELL BANKER REALTY
Listing Agent:
Theresa Doyle


















































Request More Information
Shawn and Diane Fox
RE/MAX American Dream
3108 Route 10 West
Denville, NJ 07834
Call: (973) 277-7853
Web: FoxHillsRockaway.com

