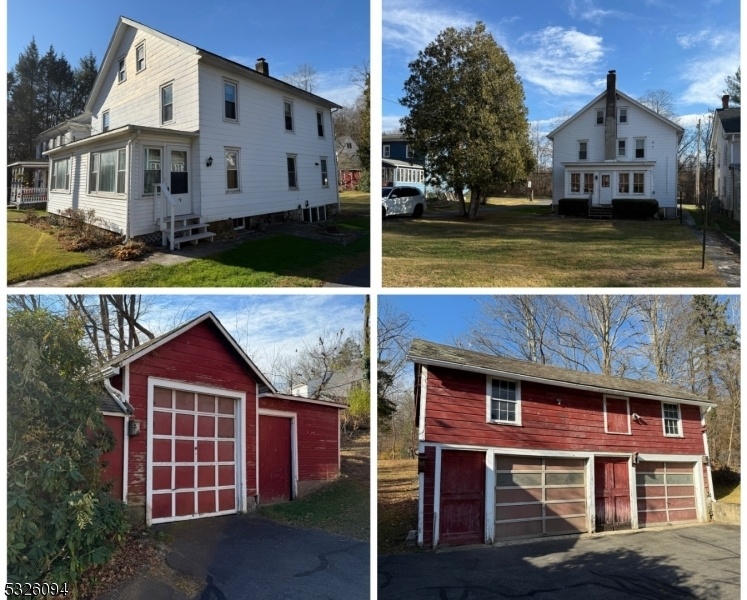19 Jacksonburg Rd
Blairstown Twp, NJ 07825





























Price: $350,000
GSMLS: 3935780Type: Single Family
Style: Colonial
Beds: 5
Baths: 2 Full
Garage: 3-Car
Year Built: 1880
Acres: 0.48
Property Tax: $6,822
Description
Nestled On A Beautiful Lot, This Charming 5-bedroom Colonial Offers Both Character And Practicality. The Property Features Not One, But Two Detached Garages! A One-car Bay And A Two-car Bay, Perfect For Additional Storage Or A Workshop. Step Inside And Be Greeted By A Bright And Welcoming Sunroom With Large Windows, Inviting Natural Light And A Cozy Atmosphere. The Spacious Living Room Is Perfect For Gatherings With French Doors That Lead To Another Cozy Space That Would Be Perfect For A Home Office. The Large Dining Room Offers Ample Room For Hosting Guests. The Updated Kitchen Is A Chef's Dream, Boasting New Floors, Sleek Granite Countertops And Plenty Of Storage To Suit Your Culinary Needs. There Is Even A Separate "eat In" Area! The First Floor Also Features A Full Bathroom And Laundry Room With A Built-in Pantry Providing Convenience And Additional Storage. Upstairs You Will Find Five Generously Sized Bedrooms Each With The Charm Of Original Wood Floors. Also On The Second Level Is The Second Full Bathroom. An Added Bonus Is The Full Walk-up Attic Which Offers Endless Possibilities For Creating Your Dream Space! Whether It Is A Home Office, Studio Or Additional Living Area. With Its Combination Of Timeless Charm And Modern Updates, This Home Is Ready For You To Move In And Make It Your Own. Don't Miss The Opportunity To See This Beautiful Property In Person. New Windows, Plumbing And Electric.
Rooms Sizes
Kitchen:
18x10 First
Dining Room:
14x11 First
Living Room:
22x13 First
Family Room:
n/a
Den:
9x6 First
Bedroom 1:
17x10 Second
Bedroom 2:
13x10 Second
Bedroom 3:
13x10 Second
Bedroom 4:
10x10 Second
Room Levels
Basement:
n/a
Ground:
n/a
Level 1:
BathOthr,DiningRm,Kitchen,Laundry,LivingRm,MudRoom,Porch,SittngRm
Level 2:
4 Or More Bedrooms, Bath(s) Other
Level 3:
Attic,SeeRem
Level Other:
n/a
Room Features
Kitchen:
Eat-In Kitchen, Pantry, Separate Dining Area
Dining Room:
n/a
Master Bedroom:
n/a
Bath:
n/a
Interior Features
Square Foot:
n/a
Year Renovated:
2020
Basement:
Yes - Full, Unfinished
Full Baths:
2
Half Baths:
0
Appliances:
Carbon Monoxide Detector, Dishwasher, Range/Oven-Gas, Water Softener-Own
Flooring:
Carpeting, Laminate, Vinyl-Linoleum, Wood
Fireplaces:
No
Fireplace:
n/a
Interior:
Carbon Monoxide Detector, Fire Extinguisher, Smoke Detector
Exterior Features
Garage Space:
3-Car
Garage:
Detached Garage
Driveway:
Blacktop
Roof:
Asphalt Shingle
Exterior:
See Remarks
Swimming Pool:
No
Pool:
n/a
Utilities
Heating System:
Radiators - Steam
Heating Source:
GasPropL,OilAbIn
Cooling:
Window A/C(s)
Water Heater:
n/a
Water:
Well
Sewer:
Septic
Services:
Garbage Extra Charge
Lot Features
Acres:
0.48
Lot Dimensions:
n/a
Lot Features:
n/a
School Information
Elementary:
BLAIRSTOWN
Middle:
NO. WARREN
High School:
NO. WARREN
Community Information
County:
Warren
Town:
Blairstown Twp.
Neighborhood:
n/a
Application Fee:
n/a
Association Fee:
n/a
Fee Includes:
n/a
Amenities:
n/a
Pets:
n/a
Financial Considerations
List Price:
$350,000
Tax Amount:
$6,822
Land Assessment:
$93,000
Build. Assessment:
$127,000
Total Assessment:
$220,000
Tax Rate:
3.10
Tax Year:
2024
Ownership Type:
Fee Simple
Listing Information
MLS ID:
3935780
List Date:
11-22-2024
Days On Market:
71
Listing Broker:
RE/MAX TOWN & VALLEY
Listing Agent:





























Request More Information
Shawn and Diane Fox
RE/MAX American Dream
3108 Route 10 West
Denville, NJ 07834
Call: (973) 277-7853
Web: FoxHillsRockaway.com

