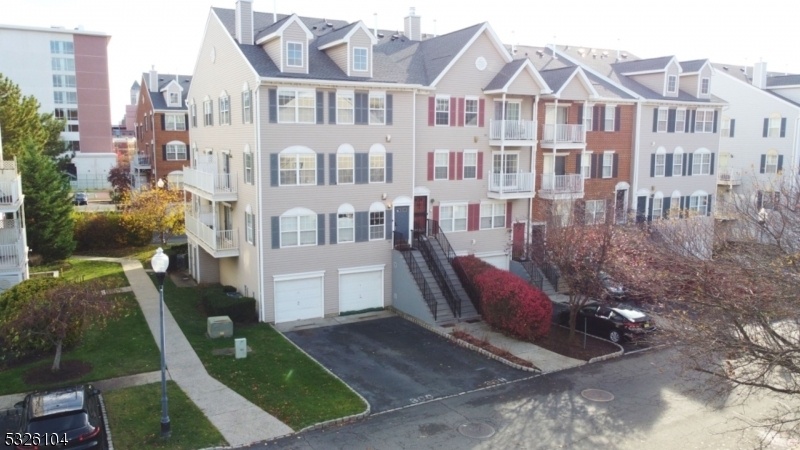252 Matthews Dr
Newark City, NJ 07103
























Price: $425,000
GSMLS: 3935801Type: Condo/Townhouse/Co-op
Style: Townhouse-End Unit
Beds: 3
Baths: 2 Full & 1 Half
Garage: 1-Car
Year Built: 1990
Acres: 9999.00
Property Tax: $7,678
Description
Welcome To 252 Matthews Drive, An Exceptionally Renovated And Beautifully Designed Townhouse In The Highly Coveted Society Hill Neighborhood. This Bright And Spacious Corner Unit Boasts 3 Bedrooms, 2.5 Bathrooms, And Sought-after Double Exposure Windows, Flooding The Home With Natural Light Throughout The Day. The Thoughtfully Designed Open-concept Layout Caters To Modern Lifestyles, Highlighted By An Updated Eat-in Kitchen Equipped With Custom Cabinetry, Premium Stainless-steel Appliances, And A Private Balcony Perfect For Morning Coffee Or Evening Relaxation. This Home Offers An Array Of Features Designed For Comfort And Convenience, Including Central Air For Year-round Climate Control, Ample Storage Space Throughout The Home, A Private Garage And Additional Driveway Parking, Access To Exclusive Community Amenities, Such As A Swimming Pool, Tennis Courts, And A Clubhouse. Ideally Located For Both Commuters And Urban Enthusiasts, This Property Is Just Minutes From Nyc Transportation, Major Highways, And Newark Liberty International Airport. Residents Will Also Appreciate Proximity To Parks, Whole Foods, And Renowned Entertainment Venues Like The Prudential Center And Njpac, Alongside A Vibrant Selection Of Restaurants And Shops. Discover A Seamless Blend Of Style, Comfort, And Convenience At 252 Matthews Drive. Don't Miss The Opportunity To Make This Stunning Home Your Own Schedule A Private Showing Today!
Rooms Sizes
Kitchen:
Second
Dining Room:
Second
Living Room:
Second
Family Room:
n/a
Den:
n/a
Bedroom 1:
Third
Bedroom 2:
Third
Bedroom 3:
Third
Bedroom 4:
n/a
Room Levels
Basement:
n/a
Ground:
GarEnter
Level 1:
n/a
Level 2:
Dining Room, Foyer, Living Room, Pantry, Powder Room
Level 3:
3 Bedrooms, Bath Main, Bath(s) Other, Laundry Room, Utility Room
Level Other:
n/a
Room Features
Kitchen:
Eat-In Kitchen, Pantry
Dining Room:
n/a
Master Bedroom:
Full Bath, Walk-In Closet
Bath:
Stall Shower
Interior Features
Square Foot:
1,526
Year Renovated:
2024
Basement:
No
Full Baths:
2
Half Baths:
1
Appliances:
Carbon Monoxide Detector, Dishwasher, Disposal, Dryer, Microwave Oven, Range/Oven-Gas, Refrigerator, Washer
Flooring:
Laminate
Fireplaces:
1
Fireplace:
Living Room
Interior:
Blinds,CODetect,FireExtg,SmokeDet,TubShowr,WlkInCls
Exterior Features
Garage Space:
1-Car
Garage:
Attached Garage, Garage Door Opener
Driveway:
1 Car Width, Blacktop, Off-Street Parking
Roof:
Asphalt Shingle
Exterior:
Vinyl Siding
Swimming Pool:
Yes
Pool:
Association Pool
Utilities
Heating System:
1 Unit, Forced Hot Air
Heating Source:
Gas-Natural
Cooling:
1 Unit, Central Air
Water Heater:
n/a
Water:
Public Water
Sewer:
Public Sewer
Services:
Cable TV Available, Fiber Optic Available
Lot Features
Acres:
9999.00
Lot Dimensions:
n/a
Lot Features:
n/a
School Information
Elementary:
n/a
Middle:
n/a
High School:
SCIENCE
Community Information
County:
Essex
Town:
Newark City
Neighborhood:
Society Hill
Application Fee:
n/a
Association Fee:
$393 - Monthly
Fee Includes:
Maintenance-Common Area, Maintenance-Exterior, Snow Removal, Trash Collection
Amenities:
Club House, Playground, Pool-Outdoor, Tennis Courts
Pets:
Cats OK, Dogs OK
Financial Considerations
List Price:
$425,000
Tax Amount:
$7,678
Land Assessment:
$35,000
Build. Assessment:
$0
Total Assessment:
$35,000
Tax Rate:
3.73
Tax Year:
2023
Ownership Type:
Condominium
Listing Information
MLS ID:
3935801
List Date:
11-23-2024
Days On Market:
0
Listing Broker:
EXODUS REAL ESTATE
Listing Agent:
Claudia Robinson
























Request More Information
Shawn and Diane Fox
RE/MAX American Dream
3108 Route 10 West
Denville, NJ 07834
Call: (973) 277-7853
Web: FoxHillsRockaway.com

