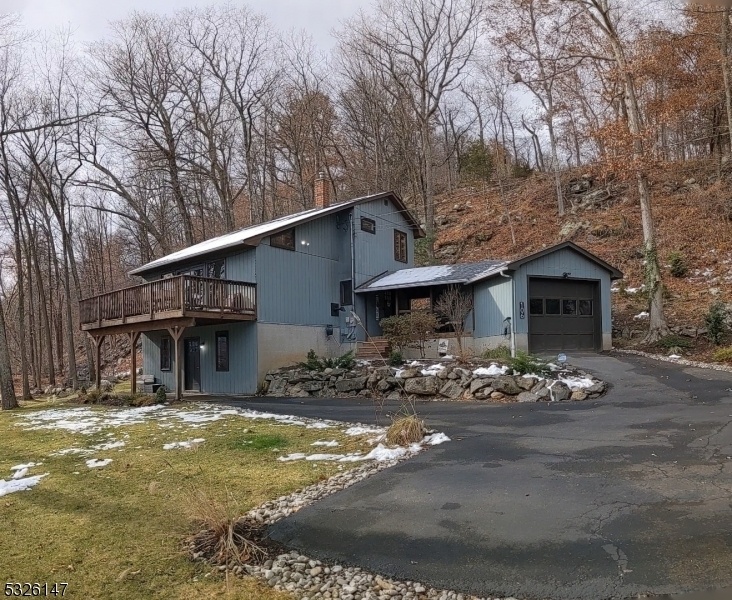106 Lounsberry Hollow Rd
Vernon Twp, NJ 07461



































Price: $374,900
GSMLS: 3935833Type: Single Family
Style: Contemporary
Beds: 2
Baths: 1 Full & 1 Half
Garage: 1-Car
Year Built: 1974
Acres: 1.00
Property Tax: $6,895
Description
You Can Stop Looking For A House Now. This One Is It! Beautifully Remodeled Contemporary Home In Close Proximity To Schools And Backing To State Land. So Many Improvements Since 2018, Including All New Kitchen W/quartz Counters And Ss Appliances, Full And Half Bathrooms, Deck, Pella Windows, Interior & Exterior Doors, Trim, Flooring (both Laminate & Tile), Led Recessed Lighting, Ring Alarm/security System, Smart Lighting, 3 Mini-split Heating And Cooling Systems, 200 Amp Electric Service, Generator Hook Up (propane/gasoline Generator Included), Pellet Stove, Washer & Dryer, Paver Patio & Walkway, Well Pump, Above Ground Inside Roth Oil Tank, 2 Wall Mounted Large Screen Smart Tvs And Roof. Hwbb Boiler Replaced In 2014. There Is Literally Nothing For You To Do Except Move In & Throw A Party. Outside Is A Fire Pit & A Hiking Trail That Can Connect You With The Appalachian Trail, Plus A Seating Area On The Hillside With Seasonal Mountain, Lake And Valley Views. This House Is Just Incredible! Vaulted Tongue & Groove Ceiling In Living Room W/ceiling Fan & W/new Sliders To New Deck Overlooking The Grounds & Offering Views Of The Surrounding Mountains. Single Car Attached Garage W/covered Breezeway. Family Room Has Built In Bar And 70" Tv For Entertaining. There Is Even A Disinfection Light In The Main Bathroom. Everything Was Thought Of So You Don't Have To. Make Plans To See This One Right Away!
Rooms Sizes
Kitchen:
21x13 First
Dining Room:
n/a
Living Room:
23x15 First
Family Room:
22x15 Ground
Den:
n/a
Bedroom 1:
13x13 Second
Bedroom 2:
12x10 Second
Bedroom 3:
n/a
Bedroom 4:
n/a
Room Levels
Basement:
n/a
Ground:
Family Room, Laundry Room, Storage Room, Utility Room, Walkout
Level 1:
Foyer, Kitchen, Living Room, Powder Room
Level 2:
2 Bedrooms, Bath Main
Level 3:
n/a
Level Other:
n/a
Room Features
Kitchen:
Center Island
Dining Room:
n/a
Master Bedroom:
n/a
Bath:
n/a
Interior Features
Square Foot:
n/a
Year Renovated:
2020
Basement:
Yes - Finished-Partially, Full, Walkout
Full Baths:
1
Half Baths:
1
Appliances:
Dishwasher, Dryer, Generator-Hookup, Microwave Oven, Range/Oven-Electric, Refrigerator, Self Cleaning Oven, Washer
Flooring:
Laminate, Wood
Fireplaces:
1
Fireplace:
Living Room, Pellet Stove
Interior:
Blinds,CODetect,CeilCath,FireExtg,SmokeDet,TubShowr
Exterior Features
Garage Space:
1-Car
Garage:
Attached Garage, Garage Door Opener
Driveway:
1 Car Width, Blacktop
Roof:
Asphalt Shingle
Exterior:
Wood
Swimming Pool:
No
Pool:
n/a
Utilities
Heating System:
3 Units, Baseboard - Hotwater, Heat Pump, Multi-Zone
Heating Source:
Electric,OilAbIn
Cooling:
3 Units, Ceiling Fan, Ductless Split AC
Water Heater:
Electric
Water:
Well
Sewer:
Septic 2 Bedroom Town Verified
Services:
Cable TV Available, Garbage Extra Charge
Lot Features
Acres:
1.00
Lot Dimensions:
n/a
Lot Features:
Mountain View, Wooded Lot
School Information
Elementary:
VERNON
Middle:
VERNON
High School:
VERNON
Community Information
County:
Sussex
Town:
Vernon Twp.
Neighborhood:
n/a
Application Fee:
n/a
Association Fee:
n/a
Fee Includes:
n/a
Amenities:
n/a
Pets:
Yes
Financial Considerations
List Price:
$374,900
Tax Amount:
$6,895
Land Assessment:
$162,000
Build. Assessment:
$133,400
Total Assessment:
$295,400
Tax Rate:
2.59
Tax Year:
2023
Ownership Type:
Fee Simple
Listing Information
MLS ID:
3935833
List Date:
11-24-2024
Days On Market:
0
Listing Broker:
COLDWELL BANKER REALTY
Listing Agent:
Peter Wynn



































Request More Information
Shawn and Diane Fox
RE/MAX American Dream
3108 Route 10 West
Denville, NJ 07834
Call: (973) 277-7853
Web: FoxHillsRockaway.com

