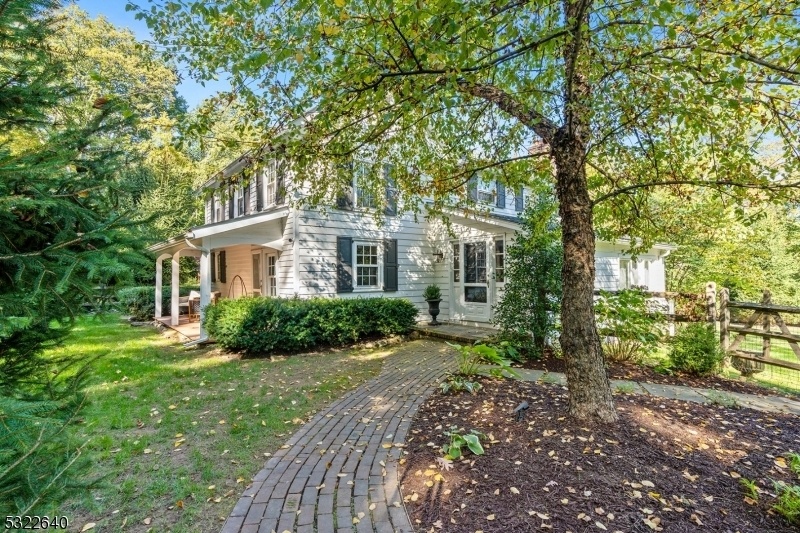5 Hollow Brook Rd
Tewksbury Twp, NJ 07830










































Price: $995,000
GSMLS: 3935839Type: Single Family
Style: Custom Home
Beds: 5
Baths: 3 Full & 1 Half
Garage: 2-Car
Year Built: 1800
Acres: 3.30
Property Tax: $13,968
Description
Irresistible Charm And Beautiful Renovations Characterize An Enchanting 1800s Farmhouse Surrounded By 3.3 Level, Landscaped Acres In Tewksbury Township, Where It Backs To Protected Space.the Main House Offers 3 Finished Levels With Four Bedrooms, Two Full Baths And A Powder Room, Plus A Detached, Oversized "barn Style" Garage Featuring A Legal Rental Apartment With One Bedroom, One Full Bath W/ Laundry, And A Spacious Kitchen That Is Open To The Living Area. Highlights Of This Charming Home Include High Ceilings, Exposed Timbers, Wood Floors, A Wood-burning Brick Fireplace, Updated Baths Throughout, Built-ins, New Kitchen Appliances, Neutral Paint And A Design Aesthetic That Artfully Blends Rustic Elements And Modern Style. The Private Acreage Is Enhanced By Paver Pathways, A Spacious Bluestone Patio Linking The House And Garage/barn Apartment, A Fire Pit And Lush Grounds With Open Level Lawns And Woods With Trails. Additional Upgrades Include Newer Roof ( 2018) New Ll Flooring, Deer Fencing, Privacy Landscaping, Interior And Exterior Painting And 2020 Main House Septic. Wood Burning Fireplace In Main House Lr Sold As Is , No Known Issues. Total Room Count And Bedroom Count Includes The 1 Br Apt Over The Garage.
Rooms Sizes
Kitchen:
11x15 First
Dining Room:
10x14 First
Living Room:
23x14 First
Family Room:
n/a
Den:
12x15 First
Bedroom 1:
12x15 Second
Bedroom 2:
11x15 Second
Bedroom 3:
10x12 Second
Bedroom 4:
12x10 Second
Room Levels
Basement:
Exercise Room, Rec Room, Storage Room, Utility Room
Ground:
n/a
Level 1:
Breakfast Room, Den, Dining Room, Foyer, Kitchen, Laundry Room, Living Room, Porch, Powder Room
Level 2:
4 Or More Bedrooms, Bath Main, Bath(s) Other
Level 3:
n/a
Level Other:
n/a
Room Features
Kitchen:
Center Island, Eat-In Kitchen
Dining Room:
Formal Dining Room
Master Bedroom:
Full Bath
Bath:
Stall Shower
Interior Features
Square Foot:
n/a
Year Renovated:
2020
Basement:
Yes - Bilco-Style Door, Finished
Full Baths:
3
Half Baths:
1
Appliances:
Dishwasher, Dryer, Refrigerator, Washer
Flooring:
Laminate, Wood
Fireplaces:
1
Fireplace:
Living Room, Wood Burning
Interior:
StallShw
Exterior Features
Garage Space:
2-Car
Garage:
Detached Garage, Oversize Garage
Driveway:
Additional Parking, Gravel
Roof:
Asphalt Shingle
Exterior:
Wood
Swimming Pool:
No
Pool:
n/a
Utilities
Heating System:
Baseboard - Hotwater
Heating Source:
OilAbOut
Cooling:
Wall A/C Unit(s)
Water Heater:
Oil
Water:
Well
Sewer:
Septic
Services:
Fiber Optic
Lot Features
Acres:
3.30
Lot Dimensions:
n/a
Lot Features:
Level Lot, Open Lot, Wooded Lot
School Information
Elementary:
TEWKSBURY
Middle:
OLDTURNPKE
High School:
VOORHEES
Community Information
County:
Hunterdon
Town:
Tewksbury Twp.
Neighborhood:
n/a
Application Fee:
n/a
Association Fee:
n/a
Fee Includes:
n/a
Amenities:
n/a
Pets:
n/a
Financial Considerations
List Price:
$995,000
Tax Amount:
$13,968
Land Assessment:
$191,000
Build. Assessment:
$400,400
Total Assessment:
$591,400
Tax Rate:
2.43
Tax Year:
2024
Ownership Type:
Fee Simple
Listing Information
MLS ID:
3935839
List Date:
11-24-2024
Days On Market:
0
Listing Broker:
TURPIN REAL ESTATE, INC.
Listing Agent:
Ashley Christus










































Request More Information
Shawn and Diane Fox
RE/MAX American Dream
3108 Route 10 West
Denville, NJ 07834
Call: (973) 277-7853
Web: FoxHillsRockaway.com

