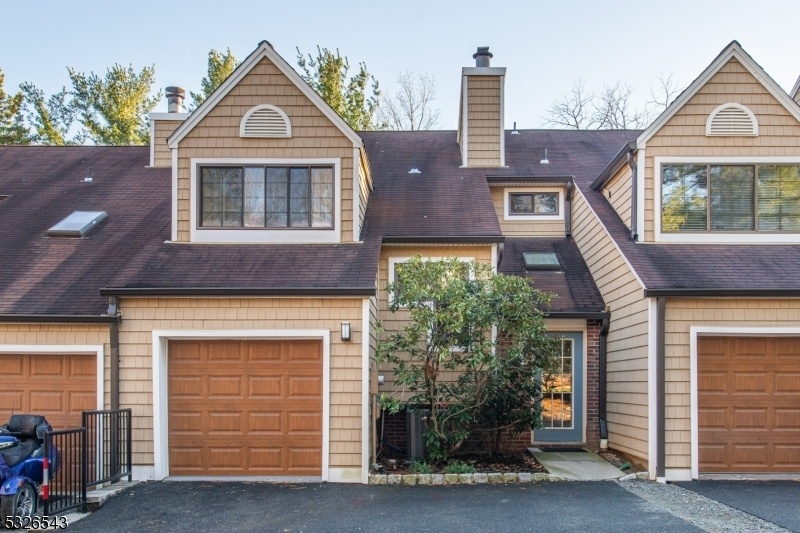903 Alysia Ct
Mine Hill Twp, NJ 07803























Price: $450,000
GSMLS: 3936162Type: Condo/Townhouse/Co-op
Style: Townhouse-Interior
Beds: 3
Baths: 2 Full & 1 Half
Garage: 1-Car
Year Built: 1986
Acres: 0.10
Property Tax: $7,926
Description
Are You Looking For Open Concept, Lots Of Natural Light, High Ceilings, And Accommodating Room Sizes? Welcome To This Northeast Facing, 3 Bedroom, 2.5 Bath, 1 Car Garage Townhome Bordering Randolph In Mine Hill Nj. This Updated Townhouse Offers Skylit Entry Foyer, Upgraded Windows, New Engineered Hardwood Flooring Throughout First Floor, And Open Concept Living Room, Dining Room, And Kitchen With Ten Foot Ceilings, Recessed Lighting, And Wood Burning Fireplace. Kitchen Offers Newer Cabinets, Granite Countertops, And Stainless Steel Appliances. Step Into The Bright Sunroom With Exposed Brick Walls, Tiled Flooring, And Skylights Providing Lots Of Natural Light With Sliders To Deck. Attached To Sunroom Is A First Floor Laundry And Half Bathroom. Upstairs You Will Find The Primary Bedroom Overlooking The Sunroom With Walk In Closet And Full Ensuite Bath With Tub Shower. Two Additional Bedrooms Upstairs And Full Bath With Standing Shower. This Home Has Four Zone Electric Heating And Newer Central Air For Cooling. 1 Car Garage With Two Parking Spaces In Front Of Unit And Ample Visitor Parking. Association Is Pet Friendly, Allows Dogs And Cats. Association Maintains Landscaping, Snow Removal, Roof, Siding, Garbage/recycling, Common Areas, And Use Of Tennis Court. Freshly Painted Neutral Tones, Recessed Lighting Throughout. Close Proximity To Route 10, Route 46, Route 80 And Ledgewood Shopping Area.
Rooms Sizes
Kitchen:
12x11 Ground
Dining Room:
12x11 Ground
Living Room:
21x13 Ground
Family Room:
n/a
Den:
n/a
Bedroom 1:
16x14 First
Bedroom 2:
11x10 First
Bedroom 3:
13x09 First
Bedroom 4:
n/a
Room Levels
Basement:
n/a
Ground:
BathOthr,DiningRm,Kitchen,Laundry,LivingRm,Pantry,Sunroom,Walkout
Level 1:
3 Bedrooms, Bath Main, Bath(s) Other
Level 2:
Attic
Level 3:
n/a
Level Other:
n/a
Room Features
Kitchen:
Eat-In Kitchen
Dining Room:
Dining L
Master Bedroom:
Full Bath
Bath:
Tub Shower
Interior Features
Square Foot:
1,686
Year Renovated:
2024
Basement:
No
Full Baths:
2
Half Baths:
1
Appliances:
Carbon Monoxide Detector, Dishwasher, Kitchen Exhaust Fan, Range/Oven-Electric
Flooring:
Tile, Vinyl-Linoleum, Wood
Fireplaces:
1
Fireplace:
Living Room, Wood Burning
Interior:
CODetect,CeilHigh,Skylight,StallTub
Exterior Features
Garage Space:
1-Car
Garage:
Built-In Garage, Garage Door Opener
Driveway:
1 Car Width, Blacktop
Roof:
Asphalt Shingle
Exterior:
CedarSid,Vinyl
Swimming Pool:
No
Pool:
n/a
Utilities
Heating System:
Baseboard - Electric
Heating Source:
Electric
Cooling:
1 Unit, Ceiling Fan, Central Air
Water Heater:
Electric
Water:
Public Water
Sewer:
Public Sewer
Services:
Cable TV Available, Garbage Included
Lot Features
Acres:
0.10
Lot Dimensions:
n/a
Lot Features:
Open Lot, Wooded Lot
School Information
Elementary:
Canfield Avenue School (K-6)
Middle:
Dover Middle School (7-8)
High School:
Dover High School (9-12)
Community Information
County:
Morris
Town:
Mine Hill Twp.
Neighborhood:
Thomastown Courts
Application Fee:
$860
Association Fee:
$430 - Monthly
Fee Includes:
Maintenance-Common Area, Maintenance-Exterior, Snow Removal, Trash Collection
Amenities:
Tennis Courts
Pets:
Cats OK, Dogs OK, Yes
Financial Considerations
List Price:
$450,000
Tax Amount:
$7,926
Land Assessment:
$105,000
Build. Assessment:
$164,800
Total Assessment:
$269,800
Tax Rate:
2.81
Tax Year:
2024
Ownership Type:
Condominium
Listing Information
MLS ID:
3936162
List Date:
11-27-2024
Days On Market:
0
Listing Broker:
WEICHERT REALTORS CORP HQ
Listing Agent:
Jessica Wolff























Request More Information
Shawn and Diane Fox
RE/MAX American Dream
3108 Route 10 West
Denville, NJ 07834
Call: (973) 277-7853
Web: FoxHillsRockaway.com




