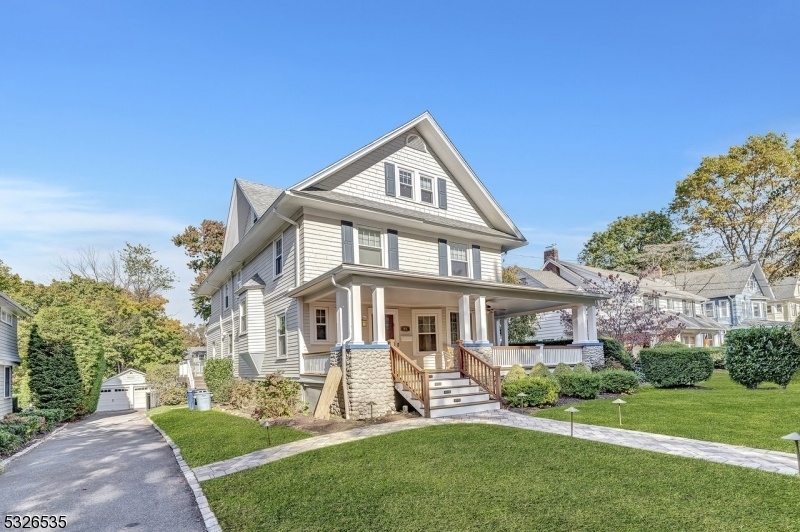17 Elston Rd
Montclair Twp, NJ 07043











































Price: $1,899,000
GSMLS: 3936167Type: Single Family
Style: Victorian
Beds: 5
Baths: 2 Full & 2 Half
Garage: 2-Car
Year Built: 1905
Acres: 0.00
Property Tax: $27,672
Description
This Beautifully Maintained And Updated 5-bedroom, 2.5-bath Victorian Is Located On One Of Upper Montclair's Most Coveted Streets. With Its Stunning Curb Appeal, The Light-filled Front Porch Invites You Into A Home Full Of Charm And Modern Upgrades. The First Floor Offers A Spacious Living Room, Dining Room, And An Updated Powder Room, Along With A Large Laundry Room For Convenience. The Chef's Kitchen Is A True Standout, Featuring Custom Cabinetry, An Oversized Center Island With Quartz Countertops, And Premium Finishes. A Family Room Addition Provides Even More Living Space And Opens To New Sliding Doors That Lead To An Oversized Azek Deck, Perfect For Outdoor Entertaining. The Fenced-in Backyard Is A Private Retreat, Complete With Mature Landscaping, Private Patio And Sprinkler System. The Second Floor Features Three Generously Sized Bedrooms, Including A Large Office With Plumbing In Place For A Primary Bath. The Renovated Hall Bathroom Is Stylish And Functional, And The Custom Walk-in Closet In The Primary Bedroom, With Cathedral Ceilings, Offers Ample Storage. The Third Floor Offers Two More Spacious Bedrooms And A Beautifully Renovated Bathroom With Exposed Brick And Plenty Of Storage. Updates Include Brazilian Tigerwood Hardwood Floors, Newer Windows, A Bosch Refrigerator, A Tankless Water Heater , And More. The Home Is Close To Upper Montclair's Best Shops And Restaurants, And 2 Blocks To Sunset Park And Midtown Direct Train. A Must-see!
Rooms Sizes
Kitchen:
19x21 First
Dining Room:
17x17 First
Living Room:
13x16 First
Family Room:
12x14 First
Den:
n/a
Bedroom 1:
12x15 Second
Bedroom 2:
13x14 Second
Bedroom 3:
13x10 Second
Bedroom 4:
15x17 Third
Room Levels
Basement:
Powder Room, Storage Room, Utility Room
Ground:
n/a
Level 1:
Dining Room, Family Room, Foyer, Kitchen, Laundry Room, Living Room, Porch, Powder Room
Level 2:
3 Bedrooms, Bath Main
Level 3:
2 Bedrooms, Attic, Bath(s) Other
Level Other:
n/a
Room Features
Kitchen:
Center Island, Eat-In Kitchen
Dining Room:
Formal Dining Room
Master Bedroom:
Sitting Room, Walk-In Closet
Bath:
n/a
Interior Features
Square Foot:
n/a
Year Renovated:
n/a
Basement:
Yes - Full, Unfinished
Full Baths:
2
Half Baths:
2
Appliances:
Carbon Monoxide Detector, Dishwasher, Disposal, Dryer, Range/Oven-Gas, Refrigerator, Washer, Wine Refrigerator
Flooring:
Tile, Wood
Fireplaces:
1
Fireplace:
Dining Room
Interior:
Blinds, Carbon Monoxide Detector, Cathedral Ceiling, High Ceilings, Smoke Detector, Walk-In Closet
Exterior Features
Garage Space:
2-Car
Garage:
Detached Garage
Driveway:
1 Car Width, Driveway-Exclusive
Roof:
Asphalt Shingle
Exterior:
CedarSid,WoodShng
Swimming Pool:
n/a
Pool:
n/a
Utilities
Heating System:
Baseboard - Hotwater, Radiators - Steam
Heating Source:
Gas-Natural
Cooling:
Central Air, Ductless Split AC, Multi-Zone Cooling
Water Heater:
Electric
Water:
Public Water
Sewer:
Public Sewer
Services:
n/a
Lot Features
Acres:
0.00
Lot Dimensions:
60X166 IRR
Lot Features:
Irregular Lot
School Information
Elementary:
MAGNET
Middle:
MAGNET
High School:
MONTCLAIR
Community Information
County:
Essex
Town:
Montclair Twp.
Neighborhood:
n/a
Application Fee:
n/a
Association Fee:
n/a
Fee Includes:
n/a
Amenities:
n/a
Pets:
n/a
Financial Considerations
List Price:
$1,899,000
Tax Amount:
$27,672
Land Assessment:
$400,100
Build. Assessment:
$418,600
Total Assessment:
$818,700
Tax Rate:
3.38
Tax Year:
2023
Ownership Type:
Fee Simple
Listing Information
MLS ID:
3936167
List Date:
11-27-2024
Days On Market:
0
Listing Broker:
COMPASS NEW JERSEY LLC
Listing Agent:
Christine R Lane











































Request More Information
Shawn and Diane Fox
RE/MAX American Dream
3108 Route 10 West
Denville, NJ 07834
Call: (973) 277-7853
Web: FoxHillsRockaway.com

