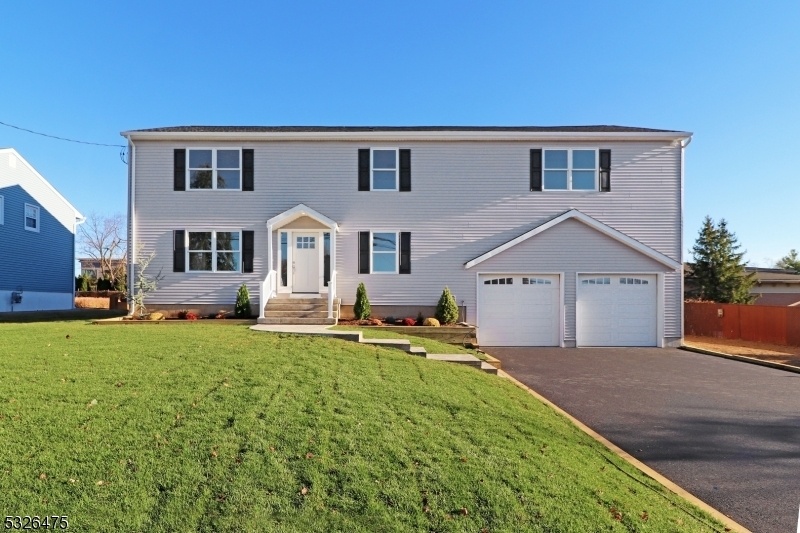9 Tuttle Ave
East Hanover Twp, NJ 07936






















Price: $979,000
GSMLS: 3936226Type: Single Family
Style: Colonial
Beds: 4
Baths: 3 Full
Garage: 2-Car
Year Built: 1956
Acres: 0.30
Property Tax: $5,188
Description
Welcome To Your Dream Home! Completely Renovated And Rebuilt And Nestled In A Quiet Neighborhood, This Property Is A Must-see For Those Seeking Comfort, Style, And Convenience. Key Features:open-concept Layout: The Spacious Living And Dining Areas Seamlessly Flow Into The Sleek Kitchen, Perfect For Entertaining And Everyday Living. A Huge Center Island, Stainless Steel Appliances, And A Beverage Fridge Highlight The Kitchen. First-floor Office: Ideal For Remote Work, This Private Office Space Ensures Productivity And Focus. Sunroom: Enjoy Natural Light Year-round In The Charming Sunroom, Perfect For Relaxing With Your Morning Coffee. High-ceiling Garage: Ample Space For Vehicles And Storage, Offering Versatility For Your Needs. Full Finished Walk-out Basement: A Bonus Living Space Ready To Be Transformed Into A Home Theater, Gym, Or Playroom. Flat Backyard: A Generous Outdoor Area Perfect For Gatherings, Gardening, Or Creating Your Personal Oasis. Luxurious Bedrooms & Baths: Four Spacious Bedrooms, Including A Primary Suite With A Private Bathroom And Dreamy Walk-in Custom-designed Closet. Convenient Second-floor Laundry With Storage And A Folding Table. This Home Combines Thoughtful Design With Modern Finishes, Creating A Space You'll Love To Call Home. East Hanover Offers A Top-notch School System, Commuters Delight With Easy Access To Major Highways, And An Unbeatable Sense Of Community.
Rooms Sizes
Kitchen:
15x12 First
Dining Room:
12x7 First
Living Room:
28x14 First
Family Room:
n/a
Den:
n/a
Bedroom 1:
22x19 Second
Bedroom 2:
18x15 Second
Bedroom 3:
18x14 Second
Bedroom 4:
18x12 Second
Room Levels
Basement:
Rec Room, Walkout
Ground:
n/a
Level 1:
BathOthr,DiningRm,GarEnter,InsdEntr,Kitchen,LivingRm,Office,Sunroom
Level 2:
4 Or More Bedrooms, Bath Main, Bath(s) Other
Level 3:
n/a
Level Other:
n/a
Room Features
Kitchen:
Center Island
Dining Room:
Dining L
Master Bedroom:
Full Bath, Walk-In Closet
Bath:
Stall Shower
Interior Features
Square Foot:
n/a
Year Renovated:
2024
Basement:
Yes - Full, Walkout
Full Baths:
3
Half Baths:
0
Appliances:
Carbon Monoxide Detector, Dishwasher, Dryer, Microwave Oven, Range/Oven-Gas, Refrigerator, Sump Pump, Washer
Flooring:
Tile, Wood
Fireplaces:
No
Fireplace:
n/a
Interior:
CODetect,FireExtg,SmokeDet,StallShw,StallTub,TubShowr,WlkInCls
Exterior Features
Garage Space:
2-Car
Garage:
Built-In Garage, Garage Door Opener
Driveway:
Blacktop, Driveway-Exclusive
Roof:
Asphalt Shingle
Exterior:
Stone, Vinyl Siding
Swimming Pool:
No
Pool:
n/a
Utilities
Heating System:
1 Unit, Forced Hot Air
Heating Source:
Gas-Natural
Cooling:
1 Unit, Ceiling Fan, Central Air
Water Heater:
Gas
Water:
Public Water
Sewer:
Public Sewer
Services:
Cable TV Available, Fiber Optic Available
Lot Features
Acres:
0.30
Lot Dimensions:
88X150
Lot Features:
Level Lot
School Information
Elementary:
Frank J. Smith School (K-2)
Middle:
East Hanover Middle School (6-8)
High School:
Hanover Park High School (9-12)
Community Information
County:
Morris
Town:
East Hanover Twp.
Neighborhood:
n/a
Application Fee:
n/a
Association Fee:
n/a
Fee Includes:
n/a
Amenities:
n/a
Pets:
n/a
Financial Considerations
List Price:
$979,000
Tax Amount:
$5,188
Land Assessment:
$158,800
Build. Assessment:
$41,200
Total Assessment:
$200,000
Tax Rate:
2.59
Tax Year:
2024
Ownership Type:
Fee Simple
Listing Information
MLS ID:
3936226
List Date:
11-29-2024
Days On Market:
0
Listing Broker:
COLDWELL BANKER REALTY
Listing Agent:
Tracey Franco






















Request More Information
Shawn and Diane Fox
RE/MAX American Dream
3108 Route 10 West
Denville, NJ 07834
Call: (973) 277-7853
Web: FoxHillsRockaway.com




