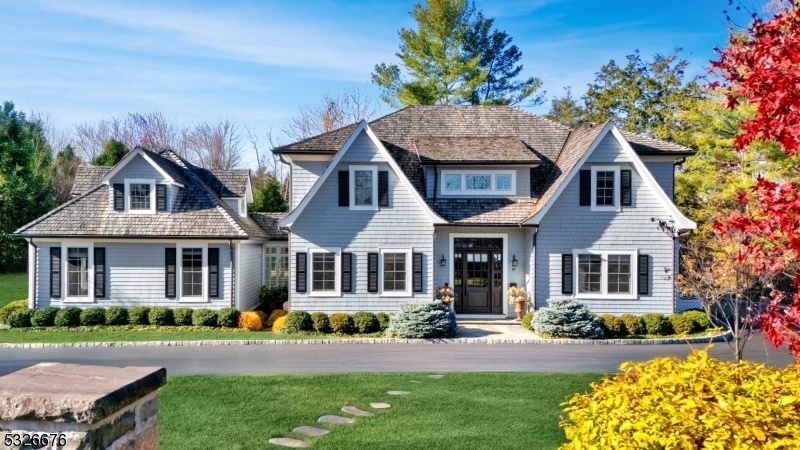89 Stewart Road
Millburn Twp, NJ 07078
















































Price: $4,650,000
GSMLS: 3936529Type: Single Family
Style: Colonial
Beds: 7
Baths: 7 Full & 1 Half
Garage: 3-Car
Year Built: 2017
Acres: 0.67
Property Tax: $61,326
Description
Built In 2017, This Upscale Residence Offers A Lifestyle Of Luxury And Comfort, Ideally Situated On A Flat, Private 2/3-acre Lot On One Of The Most Coveted Streets In Old Short Hills. Thanks To Local Architect Tom Baio Aia, Generous Windows And French Doors Offer Plenty Of Natural Light While 10-foot Ceilings Provide An Airy And Expansive Feel. Refined By Renowned Interior Designer Robin Gannon, Luxurious Bespoke Finishes And Built-ins Are What Make This Home Truly Special, With Unparalleled Attention To Detail In Every Room. The Gourmet Kitchen, With Two Large Islands And Top-tier Appliances, Flows Seamlessly Into The Fireside Family Room, Creating An Ideal Space For Both Relaxation And Entertainment. The First Floor Also Features A Private Office/in-law Suite With Separate Entrance. Upstairs, The Magnificent Primary Suite Includes A Fireplace, Custom Walk-in Closets, And A Spa-like Bath. Four Additional Bedrooms And A Laundry Center Complete The Second Floor. The Third-floor Loft Includes A Full Bath, While The Beautifully Finished Lower Level Has High Ceilings, A Generous Recreation Room, Exercise Room, Bedroom Suite And Storage Room. A First Floor Heated 3-car Garage Adds Convenience, While The Private Backyard With Bluestone Patio Provides Ample Space For Entertainment. Conveniently Located Just 1 Mile From The Short Hills Train Station And Top Ranked Hartshorn Elementary School, This Home Is A True Sanctuary In This Highly Sought-after Community.
Rooms Sizes
Kitchen:
29x18 First
Dining Room:
20x17 First
Living Room:
19x13 First
Family Room:
21x17 First
Den:
n/a
Bedroom 1:
21x17 Second
Bedroom 2:
17x14 Second
Bedroom 3:
16x13 Second
Bedroom 4:
18x12 Second
Room Levels
Basement:
1 Bedroom, Bath(s) Other, Exercise Room, Media Room, Rec Room, Storage Room, Utility Room
Ground:
n/a
Level 1:
1Bedroom,BathOthr,Breakfst,DiningRm,FamilyRm,Foyer,GarEnter,Kitchen,LivingRm,MudRoom,OutEntrn,Pantry,PowderRm
Level 2:
4 Or More Bedrooms, Bath Main, Bath(s) Other, Laundry Room, Loft
Level 3:
Attic,BathOthr,RecRoom
Level Other:
n/a
Room Features
Kitchen:
Center Island, Eat-In Kitchen, Pantry, Separate Dining Area
Dining Room:
Formal Dining Room
Master Bedroom:
Dressing Room, Fireplace, Full Bath, Walk-In Closet
Bath:
Jetted Tub, Stall Shower
Interior Features
Square Foot:
n/a
Year Renovated:
2023
Basement:
Yes - Finished, French Drain, Full
Full Baths:
7
Half Baths:
1
Appliances:
Central Vacuum, Dishwasher, Disposal, Dryer, Generator-Built-In, Kitchen Exhaust Fan, Microwave Oven, Range/Oven-Gas, Refrigerator, Self Cleaning Oven, Sump Pump, Wall Oven(s) - Electric, Washer, Wine Refrigerator
Flooring:
Carpeting, Tile, Wood
Fireplaces:
2
Fireplace:
Bedroom 1, Family Room, Gas Fireplace
Interior:
Bar-Dry, Bar-Wet, Blinds, Drapes, High Ceilings, Security System, Shades, Skylight, Walk-In Closet, Window Treatments
Exterior Features
Garage Space:
3-Car
Garage:
Attached Garage, Finished Garage, Garage Door Opener
Driveway:
Additional Parking, Blacktop, Circular
Roof:
Wood Shingle
Exterior:
Wood Shingle
Swimming Pool:
n/a
Pool:
n/a
Utilities
Heating System:
ForcedHA,Humidifr,MultiZon
Heating Source:
Gas-Natural
Cooling:
Central Air, Multi-Zone Cooling
Water Heater:
Gas
Water:
Public Water, Water Charge Extra
Sewer:
Public Sewer, Sewer Charge Extra
Services:
Cable TV Available, Fiber Optic Available, Garbage Included
Lot Features
Acres:
0.67
Lot Dimensions:
143XIRR .6657 AC
Lot Features:
Level Lot
School Information
Elementary:
HARTSHORN
Middle:
MILLBURN
High School:
MILLBURN
Community Information
County:
Essex
Town:
Millburn Twp.
Neighborhood:
OLD SHORT HILLS
Application Fee:
n/a
Association Fee:
n/a
Fee Includes:
n/a
Amenities:
n/a
Pets:
n/a
Financial Considerations
List Price:
$4,650,000
Tax Amount:
$61,326
Land Assessment:
$1,091,500
Build. Assessment:
$2,043,800
Total Assessment:
$3,135,300
Tax Rate:
1.96
Tax Year:
2023
Ownership Type:
Fee Simple
Listing Information
MLS ID:
3936529
List Date:
12-02-2024
Days On Market:
35
Listing Broker:
SERHANT NEW JERSEY LLC
Listing Agent:
Anthony J Verducci Jr
















































Request More Information
Shawn and Diane Fox
RE/MAX American Dream
3108 Route 10 West
Denville, NJ 07834
Call: (973) 277-7853
Web: FoxHillsRockaway.com

