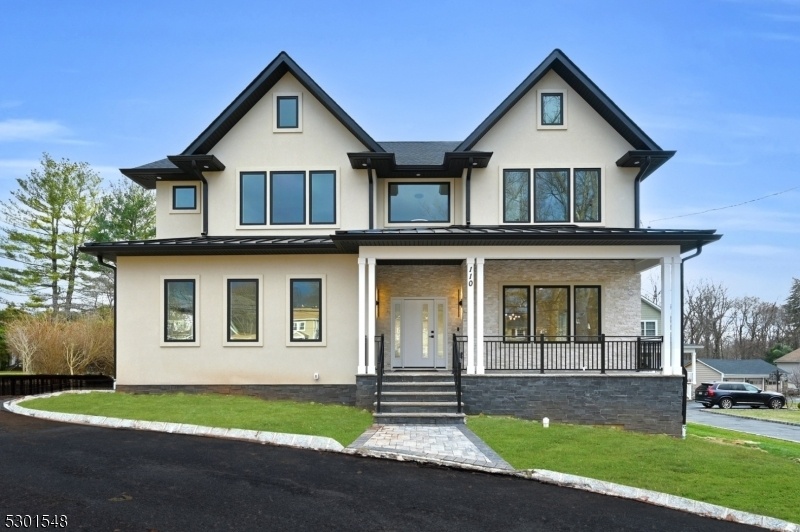110 E Cedar St
Livingston Twp, NJ 07039















































Price: $2,199,000
GSMLS: 3937049Type: Single Family
Style: Colonial
Beds: 6
Baths: 5 Full & 1 Half
Garage: 2-Car
Year Built: 2024
Acres: 0.69
Property Tax: $12,201
Description
Welcome To This Exquisite Custom Colonial Home, Featuring A Walk-up Basement And A Sparkling Pool, On A Sprawling 0.7 Acre Flat Backyard. This Impressive Residence Offers 6 Bedrooms And 5.1 Bathrooms Across 3 Meticulously Designed Floors, Providing Appx 5,250 Square Feet Of Living Space. As You Enter Through The Grand Two-story Foyer, You Will Discover Formal Living And Dining Rooms Ideal For Entertaining Guests. The Chef's Kitchen Seamlessly Opens To An Expansive Family Room. It Boasts High-end Stainless Steel Appliances, A Large Center Island, Quartz Countertops, A Butler's Pantry, And Ceiling-height Cabinetry. The First Floor Includes A Bedroom And Full Bathroom, Perfect For Multi-generational Living. On The Second Level, You Will Find Four Spacious Bedrooms, Including A Luxurious Primary Suite With Two Walk-in Closets, A Private Balcony, And A Spa-like Bathroom Featuring A Soaking Tub And Dual Sinks. Two Additional Bathrooms And A Laundry Room Complete This Floor. The Fully Finished Basement Adds Versatility With A Recreation Room, Home Office, An Extra Bedroom, And A Full Bathroom Ideal For Hosting Guests. Throughout The Home, Wide Plank Hardwood Flooring Flows Elegantly, Complemented By Exquisite Trim Work That Enhances Its Overall Sophistication. With A 10-year Builder's Warranty And Smart Home Features, This Exceptional Home Beautifully Blends Traditional Architecture With Modern Amenities For Ultimate Comfort And Elegance.
Rooms Sizes
Kitchen:
n/a
Dining Room:
n/a
Living Room:
n/a
Family Room:
n/a
Den:
n/a
Bedroom 1:
n/a
Bedroom 2:
n/a
Bedroom 3:
n/a
Bedroom 4:
n/a
Room Levels
Basement:
1 Bedroom, Bath(s) Other, Office, Rec Room, Storage Room
Ground:
n/a
Level 1:
1Bedroom,BathOthr,DiningRm,FamilyRm,Foyer,GarEnter,Kitchen,LivingRm,MudRoom,Pantry,Porch
Level 2:
4 Or More Bedrooms, Bath Main, Bath(s) Other, Laundry Room
Level 3:
n/a
Level Other:
n/a
Room Features
Kitchen:
Eat-In Kitchen
Dining Room:
n/a
Master Bedroom:
n/a
Bath:
n/a
Interior Features
Square Foot:
n/a
Year Renovated:
n/a
Basement:
Yes - Finished, Full
Full Baths:
5
Half Baths:
1
Appliances:
Carbon Monoxide Detector, Dishwasher, Kitchen Exhaust Fan, Microwave Oven, Range/Oven-Gas, Refrigerator
Flooring:
n/a
Fireplaces:
1
Fireplace:
Family Room
Interior:
n/a
Exterior Features
Garage Space:
2-Car
Garage:
Attached Garage
Driveway:
2 Car Width
Roof:
Asphalt Shingle
Exterior:
Vinyl Siding
Swimming Pool:
Yes
Pool:
In-Ground Pool
Utilities
Heating System:
Forced Hot Air
Heating Source:
Gas-Natural
Cooling:
Central Air
Water Heater:
n/a
Water:
Public Water
Sewer:
Public Sewer
Services:
n/a
Lot Features
Acres:
0.69
Lot Dimensions:
84X359
Lot Features:
n/a
School Information
Elementary:
n/a
Middle:
n/a
High School:
n/a
Community Information
County:
Essex
Town:
Livingston Twp.
Neighborhood:
n/a
Application Fee:
n/a
Association Fee:
n/a
Fee Includes:
n/a
Amenities:
n/a
Pets:
n/a
Financial Considerations
List Price:
$2,199,000
Tax Amount:
$12,201
Land Assessment:
$354,000
Build. Assessment:
$160,400
Total Assessment:
$514,400
Tax Rate:
2.37
Tax Year:
2023
Ownership Type:
Fee Simple
Listing Information
MLS ID:
3937049
List Date:
12-04-2024
Days On Market:
0
Listing Broker:
PREMIUMONE REALTY
Listing Agent:
Danielle G. Genovese















































Request More Information
Shawn and Diane Fox
RE/MAX American Dream
3108 Route 10 West
Denville, NJ 07834
Call: (973) 277-7853
Web: FoxHillsRockaway.com

