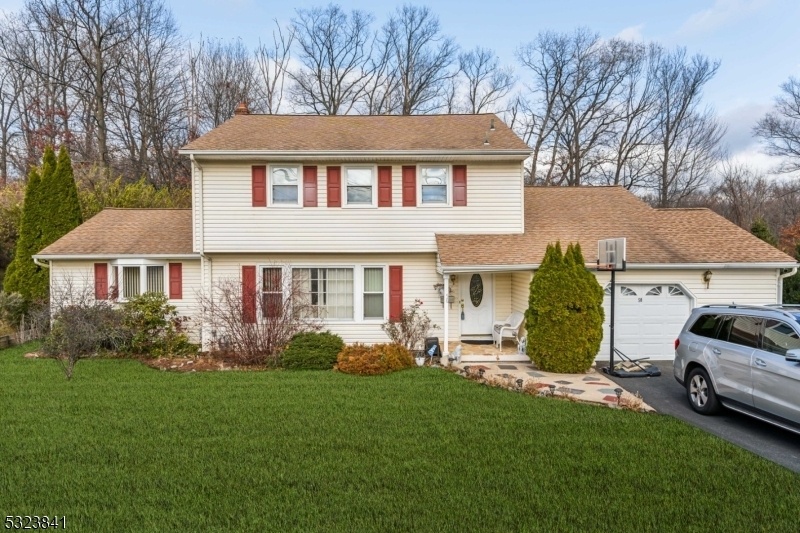50 Queens Rd
Rockaway Twp, NJ 07866

























Price: $920,000
GSMLS: 3937376Type: Single Family
Style: Colonial
Beds: 5
Baths: 3 Full & 1 Half
Garage: 1-Car
Year Built: 1969
Acres: 0.40
Property Tax: $13,225
Description
Welcome Home To This Spacious Well Maintained 5 (possibly 6) Bedroom Home Designed To Provide Comfort Functionality & Modern Amenities.the Exterior Features A Classic Colonial Design Located In The Desirable Fleetwood Section Of Town.upon Entering The Home, You Are Greeted By The Foyer That Leads Into The Living Room Which Is Bright And Airy, Featuring Large Windows That Allow Natural Light To Flood The Space.this Area Seamlessly Flows Into The Dining Room-perfect For Entertaining Guests.the Eat In Kitchen Provides Ample Space For Food Preparation & Sits Conveniently Next To A Large Family Room.the 1st Floor Primary Suite Provides A Private Retreat With Its Own En Suite Bathroom. All Bedrooms Are Generously Sized, Each Offering Ample Closet Space And Natural Light. One Of The Standout Features Of The Home Is Its 2 Updated Bathrooms - Renovated To Include Modern Fixtures.another Significant Feature Of This Property Is The Large Bonus Room Off The Family Room.this Space Has Been Transformed Into A Multifunctional Area That Can Easily Serve As An Additional Bedroom Or In Law Suite With Its Own Bathroom.the Backyard Is Designed For Relaxation & Entertainment - Includes An Above Ground Pool & Deck Offering An Ideal Spot For Bbq's Or Summer Evening Gatherings Under The Stars.basement Is Waterproofed W/warranty & Furnace Only A Few Yrs Old. Room Sizes Are Approximate.great Location Close To Major Highways & Shopping Centers. Come See This Large Home And Make It Your Own!
Rooms Sizes
Kitchen:
20x15 First
Dining Room:
13x12 First
Living Room:
24x14 First
Family Room:
16x15 First
Den:
n/a
Bedroom 1:
16x16 First
Bedroom 2:
17x11 Second
Bedroom 3:
13x10 Second
Bedroom 4:
10x10 Second
Room Levels
Basement:
n/a
Ground:
n/a
Level 1:
1Bedroom,BathMain,DiningRm,FamilyRm,Foyer,Kitchen,LivingRm,PowderRm,SeeRem
Level 2:
4 Or More Bedrooms, Bath Main, Bath(s) Other
Level 3:
n/a
Level Other:
n/a
Room Features
Kitchen:
Eat-In Kitchen
Dining Room:
Formal Dining Room
Master Bedroom:
1st Floor, Full Bath, Walk-In Closet
Bath:
Stall Shower And Tub
Interior Features
Square Foot:
n/a
Year Renovated:
n/a
Basement:
Yes - Full, Unfinished
Full Baths:
3
Half Baths:
1
Appliances:
Dishwasher, Dryer, Microwave Oven, Range/Oven-Gas, Refrigerator, Washer
Flooring:
Carpeting, Stone, Wood
Fireplaces:
No
Fireplace:
n/a
Interior:
CODetect,StallTub,WlkInCls
Exterior Features
Garage Space:
1-Car
Garage:
See Remarks
Driveway:
2 Car Width
Roof:
Asphalt Shingle
Exterior:
Vinyl Siding
Swimming Pool:
Yes
Pool:
Above Ground
Utilities
Heating System:
1 Unit, Forced Hot Air
Heating Source:
Gas-Natural
Cooling:
1 Unit, Central Air
Water Heater:
Gas
Water:
Public Water
Sewer:
Public Sewer
Services:
Cable TV Available, Garbage Extra Charge
Lot Features
Acres:
0.40
Lot Dimensions:
n/a
Lot Features:
Open Lot
School Information
Elementary:
n/a
Middle:
n/a
High School:
n/a
Community Information
County:
Morris
Town:
Rockaway Twp.
Neighborhood:
Fleetwood
Application Fee:
n/a
Association Fee:
n/a
Fee Includes:
n/a
Amenities:
n/a
Pets:
n/a
Financial Considerations
List Price:
$920,000
Tax Amount:
$13,225
Land Assessment:
$207,200
Build. Assessment:
$308,600
Total Assessment:
$515,800
Tax Rate:
2.56
Tax Year:
2024
Ownership Type:
Fee Simple
Listing Information
MLS ID:
3937376
List Date:
12-08-2024
Days On Market:
0
Listing Broker:
WEICHERT REALTORS
Listing Agent:
Teresa Maegerlein

























Request More Information
Shawn and Diane Fox
RE/MAX American Dream
3108 Route 10 West
Denville, NJ 07834
Call: (973) 277-7853
Web: FoxHillsRockaway.com




