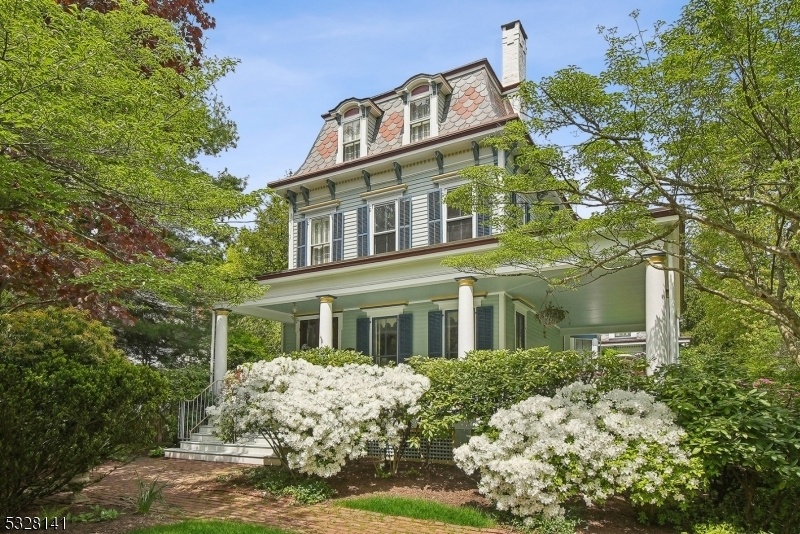538 Lawrence Ave
Westfield Town, NJ 07090
































Price: $2,195,000
GSMLS: 3937545Type: Single Family
Style: Colonial
Beds: 6
Baths: 5 Full & 2 Half
Garage: No
Year Built: 1852
Acres: 0.64
Property Tax: $33,748
Description
Incredible Value!!!! Step Into A Piece Of History With This Exquisite Residence, Meticulously Crafted By John Lawrence Himself In 1852. Situated On One Of Town's Most Esteemed Streets, This Home Exudes Timeless Elegance & Boasts An Expansive Wrap-around Porch, Ideal For Soaking In The Charm Of The Neighborhood.spanning Nearly 6,500 Sq Ft, Including A Carriage House, This Architectural Gem Offers A Grand Total Of 6 Beds & 7 Baths. You'll Be Captivated By The Charm And Character Throughout . Housed On The First Floor You'll Find 2 Living Rooms, Family Room, Dining Room, Kitchen, Butlers Pantry, Office, & Covered Back Porch. Indulge In The Luxury Of The Expansive Master Suite Addition Completed In 2010, Featuring Radiant Floors Throughout And A Balcony Overlooking The Enchanting Backyard Oasis. On The 2nd Floor You'll Also Notice A Convenient Laundry Room Along W/ 3 Additional Beds & 2 Additional Baths. On The 3rd Floor, You'll Find 3 Additional Beds & A Full Bath.the Enchantment Continues W/ An Iconic Backyard Oasis, Complete W/ An Award Winning Free Form Pugliese Pool, Spa, And Waterfall. Adding To The Allure Of This Extraordinary Property Is The Charming Carriage House, Offering A 2nd Kitchen & Half Bath W/ An Outdoor Shower, Ideal For Poolside Convenience. Ascend To The 2nd Floor Of The Carriage House To Discover A Full Bath & Rec Room. With Its Rich History, This Home Offers A Rare Opportunity To Own A Piece Of Westfield's Legacy. Close To Schools, Downtown, And Parks.
Rooms Sizes
Kitchen:
16x18 First
Dining Room:
24x16 First
Living Room:
14x18 First
Family Room:
26x28 First
Den:
16x13 First
Bedroom 1:
13x26 Second
Bedroom 2:
16x17 Second
Bedroom 3:
14x15 Second
Bedroom 4:
13x15 Third
Room Levels
Basement:
Storage Room, Utility Room
Ground:
n/a
Level 1:
Den,DiningRm,FamilyRm,Foyer,Kitchen,Office,OutEntrn,Pantry,Porch,PowderRm,Walkout
Level 2:
3Bedroom,BathMain,Exercise,Laundry,SittngRm
Level 3:
3 Bedrooms, Bath(s) Other
Level Other:
n/a
Room Features
Kitchen:
Eat-In Kitchen, Pantry
Dining Room:
Formal Dining Room
Master Bedroom:
Full Bath, Other Room, Sitting Room, Walk-In Closet
Bath:
Jetted Tub, Stall Shower
Interior Features
Square Foot:
n/a
Year Renovated:
2010
Basement:
Yes - French Drain, Unfinished
Full Baths:
5
Half Baths:
2
Appliances:
Carbon Monoxide Detector, Dishwasher, Disposal, Dryer, Range/Oven-Electric, Range/Oven-Gas, Refrigerator, Stackable Washer/Dryer, Sump Pump, Washer
Flooring:
Carpeting, Marble, Tile, Wood
Fireplaces:
4
Fireplace:
Bedroom 4, Bedroom 5+, Dining Room, Living Room, Wood Burning
Interior:
BarWet,CODetect,CeilCath,CeilHigh,JacuzTyp,SecurSys,Skylight,SmokeDet,WlkInCls
Exterior Features
Garage Space:
No
Garage:
n/a
Driveway:
1 Car Width, Blacktop
Roof:
Slate
Exterior:
Clapboard
Swimming Pool:
Yes
Pool:
Gunite, Heated, In-Ground Pool
Utilities
Heating System:
3 Units, Baseboard - Hotwater, Forced Hot Air, Radiators - Hot Water
Heating Source:
Electric, Gas-Natural
Cooling:
3 Units, Central Air
Water Heater:
n/a
Water:
Public Water
Sewer:
Public Sewer
Services:
n/a
Lot Features
Acres:
0.64
Lot Dimensions:
120X235
Lot Features:
Level Lot
School Information
Elementary:
n/a
Middle:
n/a
High School:
n/a
Community Information
County:
Union
Town:
Westfield Town
Neighborhood:
n/a
Application Fee:
n/a
Association Fee:
n/a
Fee Includes:
n/a
Amenities:
n/a
Pets:
n/a
Financial Considerations
List Price:
$2,195,000
Tax Amount:
$33,748
Land Assessment:
$878,000
Build. Assessment:
$620,600
Total Assessment:
$1,498,600
Tax Rate:
2.25
Tax Year:
2024
Ownership Type:
Fee Simple
Listing Information
MLS ID:
3937545
List Date:
12-10-2024
Days On Market:
30
Listing Broker:
SIGNATURE REALTY NJ
Listing Agent:
Michelle Pais
































Request More Information
Shawn and Diane Fox
RE/MAX American Dream
3108 Route 10 West
Denville, NJ 07834
Call: (973) 277-7853
Web: FoxHillsRockaway.com

