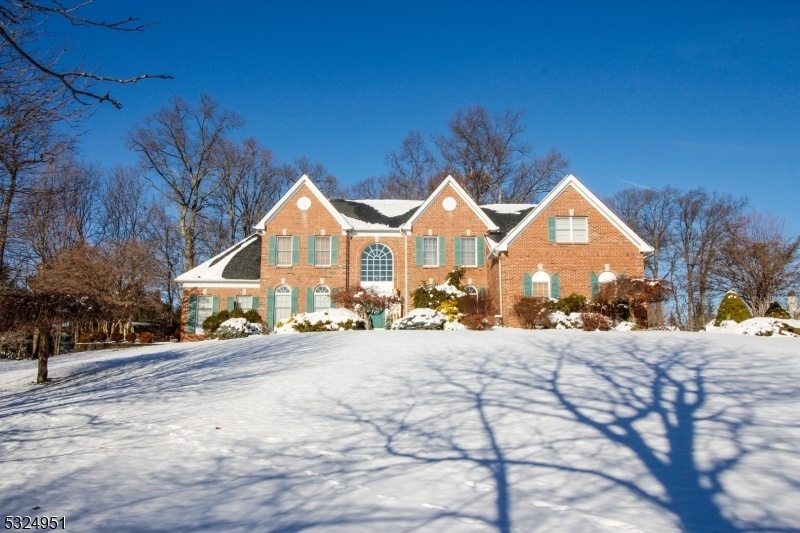44 Wellington Dr
Washington Twp, NJ 07853
































Price: $1,150,000
GSMLS: 3938314Type: Single Family
Style: Colonial
Beds: 4
Baths: 2 Full & 1 Half
Garage: 3-Car
Year Built: 1998
Acres: 1.43
Property Tax: $18,000
Description
Spectacular 4 Br Home Prominently Set In A Premier Location Of Long Valley. Attractive Corner Lot Property With Maintenance Free Deck Overlooking Private Wonderful Yard. As You Walk In, An Impressive Two-story Foyer Leads You To An Open Floor Plan That Includes A Gourmet Kitchen With A Bright Breakfast Nook Surrounded By Windows And Skylights. A Formal Dining Room, A Family Room With A Brick Fireplace & Vaulted Ceiling, A Bright And Cheerful Recreation Room, A Study/office And A Formal Living Room Complete The First Floor Of This Outstanding Home. The Second Floor Boasts 4 Bedrooms And 2 Full Baths. The Luxurious Primary Bedroom Suite Boasts A Large Sitting Room, 2 Walk-in- Closets, 2 Additional Closets And A Stunning En-suite Bath With A Jetted Tub, Double Sinks And A Corner Stall Shower. Located A Short Distance From The Main Road, Local Shops & Recreational Areas Including Access To Top Rated Schools And Vibrant Community Activities. Recent Updates Include 2 Gas Heating Units 2 Air Conditioners (2023) And Newer Carpet In The Primary Suite Bedroom. A Large Full High-ceiling Finish Able Basement, Carpets, Hardwood Floors And Tile Complete The Impeccable Look Of This Home.approximately 6 Miles From Historic Downtown Chester With Quaint, Brick Lined Streets, Preserved Historic Buildings And Over 80 Boutiques And Eateries.
Rooms Sizes
Kitchen:
15x19 First
Dining Room:
13x16 First
Living Room:
14x13 First
Family Room:
15x19 First
Den:
n/a
Bedroom 1:
20x15 Second
Bedroom 2:
12x13 Second
Bedroom 3:
12x13 Second
Bedroom 4:
13x14 Second
Room Levels
Basement:
Storage Room, Utility Room
Ground:
n/a
Level 1:
Breakfst,DiningRm,FamilyRm,Foyer,GarEnter,Kitchen,Laundry,LivingRm,Office,Pantry,PowderRm,RecRoom
Level 2:
4+Bedrms,BathMain,BathOthr,SittngRm
Level 3:
n/a
Level Other:
GarEnter
Room Features
Kitchen:
Center Island, Pantry, Separate Dining Area
Dining Room:
Formal Dining Room
Master Bedroom:
Full Bath, Other Room, Sitting Room, Walk-In Closet
Bath:
Jetted Tub, Stall Shower
Interior Features
Square Foot:
4,116
Year Renovated:
2023
Basement:
Yes - Full, Unfinished
Full Baths:
2
Half Baths:
1
Appliances:
Carbon Monoxide Detector, Central Vacuum, Cooktop - Gas, Dishwasher, Sump Pump
Flooring:
Carpeting, Tile, Wood
Fireplaces:
1
Fireplace:
Family Room
Interior:
Blinds,CODetect,CeilCath,FireExtg,CeilHigh,JacuzTyp,Skylight,SmokeDet,StallShw,StallTub,WlkInCls
Exterior Features
Garage Space:
3-Car
Garage:
Attached Garage
Driveway:
Blacktop, On-Street Parking
Roof:
Asphalt Shingle
Exterior:
Brick, Vinyl Siding
Swimming Pool:
No
Pool:
n/a
Utilities
Heating System:
2 Units, Forced Hot Air
Heating Source:
Gas-Natural
Cooling:
2 Units, Central Air
Water Heater:
Gas
Water:
Public Water
Sewer:
Public Sewer
Services:
Cable TV, Garbage Extra Charge
Lot Features
Acres:
1.43
Lot Dimensions:
n/a
Lot Features:
Corner, Open Lot
School Information
Elementary:
n/a
Middle:
n/a
High School:
n/a
Community Information
County:
Morris
Town:
Washington Twp.
Neighborhood:
Woodbury Estates
Application Fee:
n/a
Association Fee:
n/a
Fee Includes:
n/a
Amenities:
n/a
Pets:
Yes
Financial Considerations
List Price:
$1,150,000
Tax Amount:
$18,000
Land Assessment:
$216,500
Build. Assessment:
$404,000
Total Assessment:
$620,500
Tax Rate:
2.90
Tax Year:
2024
Ownership Type:
Fee Simple
Listing Information
MLS ID:
3938314
List Date:
12-17-2024
Days On Market:
35
Listing Broker:
C-21 CHRISTEL REALTY
Listing Agent:
Roberto Saez
































Request More Information
Shawn and Diane Fox
RE/MAX American Dream
3108 Route 10 West
Denville, NJ 07834
Call: (973) 277-7853
Web: FoxHillsRockaway.com




