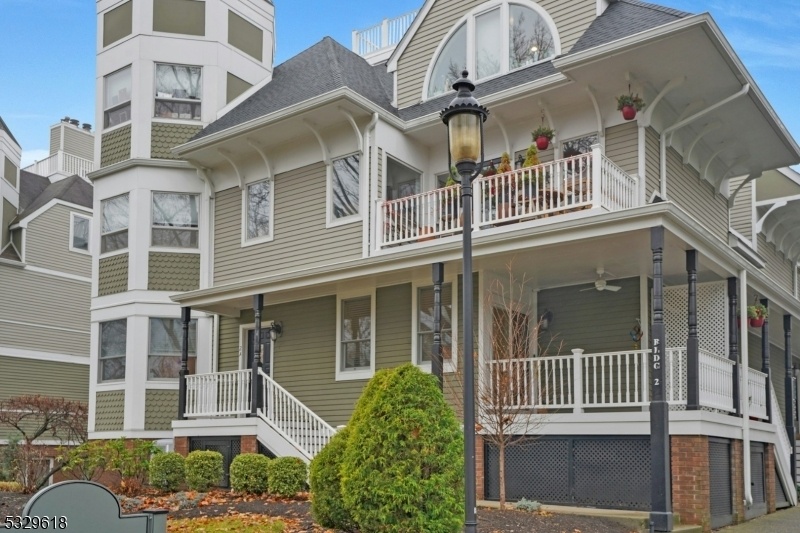22 Franklin Pl
Morristown Town, NJ 07960

































Price: $800,000
GSMLS: 3938814Type: Condo/Townhouse/Co-op
Style: Townhouse-End Unit
Beds: 4
Baths: 2 Full
Garage: 1-Car
Year Built: 1986
Acres: 1.38
Property Tax: $9,783
Description
Located Within Walking Distance To The Vibrant Town Of Morristown And The Train To Nyc, This Treasure Has Been Completely Updated Between 2017-2021. Boasting Superior Craftsmanship, The Renovations Are Many- Hardwood Flooring Was Installed On First Level As Well As The Staircase To The Lower Level Where A Durable Tile Resembling Wood Is Present. The Dream Kitchen Features New Cabinets, Ss Appliances, Quartz Countertops & A Stunning Backsplash And Is Open To The Dining/living Area. A New Large Bay Window Brings In Abundant Light & Is Great For Taking In The Outdoor Activities Of The Neighborhood. The Primary Suite Is Also Located On This Main Level & Features A Large Walk-in Closet As Well As A Sumptuous Bath Renovation Including A Fabulous Steam Shower. All Inside Doors As Well As Andersen Windows & Sliders Have Also Been Replaced. Head To The Lower Level Where 2/3 More Bedrooms Are Offered; One Well Utilized As An Office- And Enjoy Another Full Bath Renovated Beautifully In 2021. The Spacious Laundry Room Is Also On This Level As Well As The Utilities Including Water Heater, Furnace And Ac All Replaced Within Past 8 Years. Additionally, New Overhead Lighting And Ceiling Fans Are Also Present. The Attentive Hoa Has Also Addressed Exterior Needs Including A One Year Old Roof New Garage Doors And Maintains The Grounds Well. This Is An Amazing Opportunity To Live In A Beautfully Renovated Townhome In One Of The Best Residential Locations Just One Block From Downtown.
Rooms Sizes
Kitchen:
10x9 First
Dining Room:
12x10 First
Living Room:
21x15 First
Family Room:
n/a
Den:
n/a
Bedroom 1:
18x13 First
Bedroom 2:
15x15 Ground
Bedroom 3:
13x13 Ground
Bedroom 4:
n/a
Room Levels
Basement:
n/a
Ground:
2 Bedrooms, Bath(s) Other, Laundry Room, Office, Utility Room
Level 1:
1 Bedroom, Bath Main, Dining Room, Kitchen, Living Room
Level 2:
n/a
Level 3:
n/a
Level Other:
n/a
Room Features
Kitchen:
Not Eat-In Kitchen
Dining Room:
Living/Dining Combo
Master Bedroom:
1st Floor, Full Bath, Walk-In Closet
Bath:
Stall Shower, Steam
Interior Features
Square Foot:
n/a
Year Renovated:
2017
Basement:
Yes - Finished, Walkout
Full Baths:
2
Half Baths:
0
Appliances:
Carbon Monoxide Detector, Dishwasher, Dryer, Microwave Oven, Range/Oven-Gas, Refrigerator, Self Cleaning Oven, Washer
Flooring:
Tile, Wood
Fireplaces:
No
Fireplace:
n/a
Interior:
Blinds,CODetect,FireExtg,SecurSys,SmokeDet,StallShw,Steam,WlkInCls
Exterior Features
Garage Space:
1-Car
Garage:
Detached Garage
Driveway:
2 Car Width, Additional Parking, Blacktop, Off-Street Parking, Parking Lot-Exclusive
Roof:
Asphalt Shingle
Exterior:
CedarSid
Swimming Pool:
No
Pool:
n/a
Utilities
Heating System:
1 Unit
Heating Source:
Electric, Gas-Natural
Cooling:
1 Unit, Central Air
Water Heater:
Gas
Water:
Public Water
Sewer:
Public Sewer
Services:
Fiber Optic, Garbage Included
Lot Features
Acres:
1.38
Lot Dimensions:
250X196
Lot Features:
Level Lot
School Information
Elementary:
n/a
Middle:
Frelinghuysen Middle School (6-8)
High School:
Morristown High School (9-12)
Community Information
County:
Morris
Town:
Morristown Town
Neighborhood:
Franklin Corners
Application Fee:
n/a
Association Fee:
$527 - Monthly
Fee Includes:
Maintenance-Common Area, Maintenance-Exterior, Snow Removal
Amenities:
n/a
Pets:
Yes
Financial Considerations
List Price:
$800,000
Tax Amount:
$9,783
Land Assessment:
$275,000
Build. Assessment:
$346,200
Total Assessment:
$621,200
Tax Rate:
1.58
Tax Year:
2024
Ownership Type:
Condominium
Listing Information
MLS ID:
3938814
List Date:
12-21-2024
Days On Market:
16
Listing Broker:
PROMINENT PROPERTIES SIR
Listing Agent:
Catherine Lutz

































Request More Information
Shawn and Diane Fox
RE/MAX American Dream
3108 Route 10 West
Denville, NJ 07834
Call: (973) 277-7853
Web: FoxHillsRockaway.com




