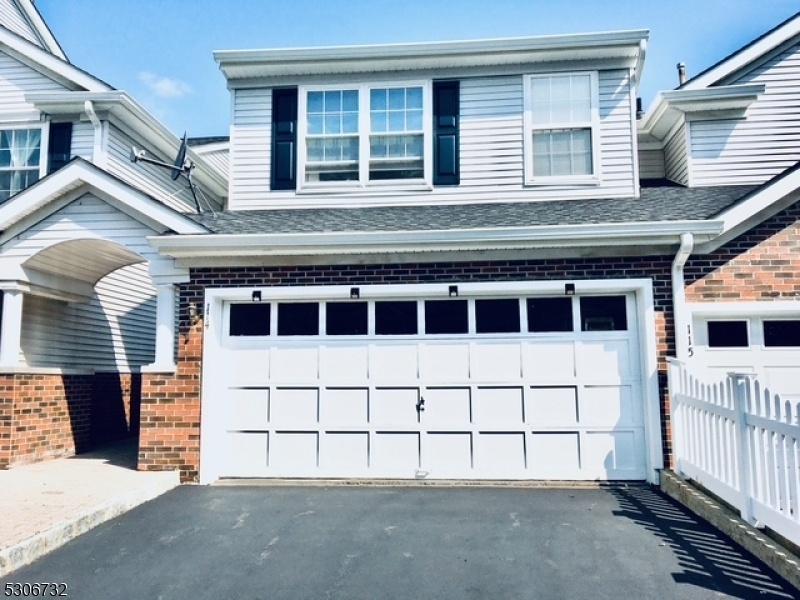114 Sheffield Ct
Denville Twp, NJ 07834

















Price: $599,999
GSMLS: 3938958Type: Condo/Townhouse/Co-op
Style: Multi Floor Unit
Beds: 3
Baths: 2 Full & 1 Half
Garage: 2-Car
Year Built: 1995
Acres: 0.00
Property Tax: $9,302
Description
Become Part Of The Beautiful Berkshire Hills Community When You Move In To This Well-maintained, 3-bedroom, 2.5 Bath Townhome. Originally The Builder's Model, This Property Offers Many Updates For Its New Owners Including An Abundance Of Natural Light, High Ceilings, Palladian Window, Open Second Floor Hallway Overlooking The Spacious Living Room, Full Finished Basement With Sliders Leading To One Of This Home's Two Decks; All Overlooking A Natural Landscape. Upstairs Are Three Comfortable Bedrooms And A Hall Bath. The Primary Bedroom With A Vaulted Ceiling, Offers A Walk-in Closet As Well As An En Suite Bath. There's Also A Convenient, Second Floor Laundry Area. This Townhome Offers Plenty Of Storage As Well As A Two-car Garage. The Community Amenities Include A Playground And Outdoor Pool. Come Settle Down In Denville, The Hub Of Morris County And The Perfect Area For Work Or Play With Its Many Routes Of Travel Including The Train To Ny And Major Highways Within The Metro Area. Don't Miss Downtown Denville Offering Many Wonderful Shops And Restaurants Or Visit Historic Morristown With It Many Shops, Restaurants And Entertainment Venues. This Townhome Is A Must-see For Anyone Seeking A Spacious, Move-in Ready Townhome In A Well-maintained Community.
Rooms Sizes
Kitchen:
18x11 First
Dining Room:
13x11 First
Living Room:
13x12 First
Family Room:
24x22 Basement
Den:
n/a
Bedroom 1:
15x12 Second
Bedroom 2:
11x10 Second
Bedroom 3:
10x10 Second
Bedroom 4:
n/a
Room Levels
Basement:
Family Room, Storage Room, Utility Room, Walkout
Ground:
n/a
Level 1:
DiningRm,Foyer,GarEnter,InsdEntr,Kitchen,LivingRm,PowderRm,Walkout
Level 2:
3 Bedrooms, Bath Main, Bath(s) Other, Laundry Room, Loft
Level 3:
Attic
Level Other:
n/a
Room Features
Kitchen:
Breakfast Bar, Eat-In Kitchen
Dining Room:
Formal Dining Room
Master Bedroom:
Full Bath, Walk-In Closet
Bath:
Stall Shower And Tub
Interior Features
Square Foot:
1,440
Year Renovated:
2010
Basement:
Yes - Finished, Full, Walkout
Full Baths:
2
Half Baths:
1
Appliances:
Carbon Monoxide Detector, Dishwasher, Dryer, Microwave Oven, Range/Oven-Gas, Refrigerator, Washer
Flooring:
Carpeting, Laminate, Tile
Fireplaces:
1
Fireplace:
Gas Fireplace, Living Room
Interior:
CODetect,FireExtg,CeilHigh,Skylight,SmokeDet,StallTub,TubShowr,WlkInCls
Exterior Features
Garage Space:
2-Car
Garage:
Attached,DoorOpnr,InEntrnc
Driveway:
2 Car Width, Additional Parking, Blacktop, Driveway-Exclusive, Parking Lot-Shared
Roof:
Asphalt Shingle
Exterior:
Brick, Vinyl Siding
Swimming Pool:
Yes
Pool:
Association Pool
Utilities
Heating System:
1 Unit, Forced Hot Air
Heating Source:
Gas-Natural
Cooling:
1 Unit, Central Air
Water Heater:
Gas
Water:
Public Water
Sewer:
Public Sewer
Services:
Cable TV Available, Fiber Optic Available, Garbage Included
Lot Features
Acres:
0.00
Lot Dimensions:
n/a
Lot Features:
Level Lot, Private Road
School Information
Elementary:
Lakeview Elementary (K-5)
Middle:
Valley View Middle (6-8)
High School:
Morris Knolls High School (9-12)
Community Information
County:
Morris
Town:
Denville Twp.
Neighborhood:
Berkshire Hills
Application Fee:
$790
Association Fee:
$395 - Monthly
Fee Includes:
Maintenance-Common Area, Maintenance-Exterior, Snow Removal, Trash Collection, Water Fees
Amenities:
Playground, Pool-Outdoor
Pets:
Number Limit, Yes
Financial Considerations
List Price:
$599,999
Tax Amount:
$9,302
Land Assessment:
$140,000
Build. Assessment:
$211,700
Total Assessment:
$351,700
Tax Rate:
2.65
Tax Year:
2023
Ownership Type:
Condominium
Listing Information
MLS ID:
3938958
List Date:
12-26-2024
Days On Market:
6
Listing Broker:
WEICHERT REALTORS CORP HQ
Listing Agent:
Theresa Dearness

















Request More Information
Shawn and Diane Fox
RE/MAX American Dream
3108 Route 10 West
Denville, NJ 07834
Call: (973) 277-7853
Web: FoxHillsRockaway.com




