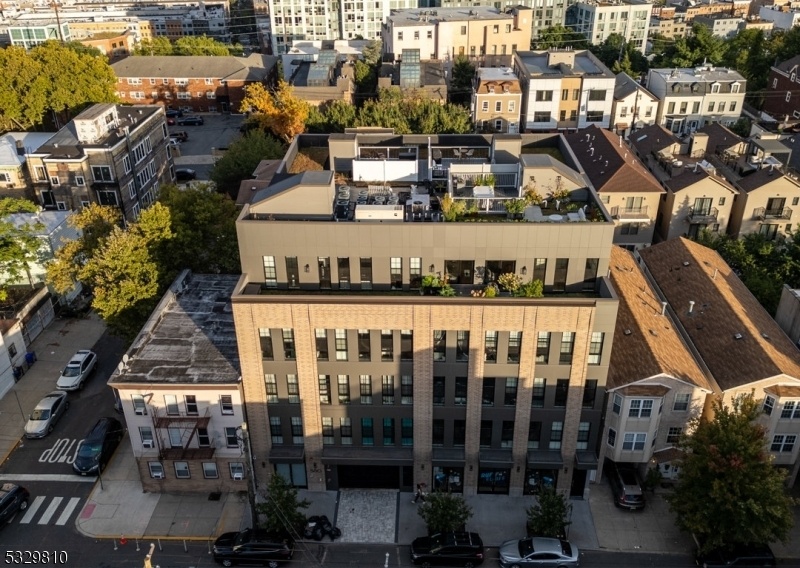580 Palisade Ave
Jersey City, NJ 07307







































Price: $1,695,000
GSMLS: 3938996Type: Condo/Townhouse/Co-op
Style: Multi Floor Unit
Beds: 3
Baths: 3 Full
Garage: 1-Car
Year Built: 2022
Acres: 0.17
Property Tax: $17,898
Description
Discover The Allure Of 580 Palisade Avenue, Situated In Jersey City's Vibrant Heights Neighborhood. This Elegant Residence Blends Classic Charm With Modern Design, Crafted For A Refined Lifestyle. Every Detail Showcases Thoughtful Design, Bespoke Finishes, And Subtle Luxuries That Elevate Everyday Living.natural Light Floods The Expansive Layout, Illuminating Rich Hardwood Floors And An Open-plan Living Area That's Both Inviting And Functional. The Kitchen Features State-of-the-art Appliances And Custom Cabinetry, Creating A Perfect Space For Culinary Pursuits.the Bedrooms Serve As Private Retreats Of Understated Elegance, With A Master Suite Designed For Relaxation. Bathrooms Are Adorned With Chic Fixtures And Exquisite Tile Work, Evoking The Serenity Of A Private Spa.located Moments From The Light Rail, This Home Offers Seamless Access To Manhattan, Making It Ideal For Those Seeking Proximity To The City While Enjoying The Tranquility Of A Well-established Neighborhood. The Lively Community Boasts A Rich Array Of Restaurants, Parks, And Shops, Embodying The Best Of Urban Living.more Than A Home, 580 Palisade Avenue Is A Lifestyle Destination, Blending Sophistication, Design, And Connectivity In The Heart Of Jersey City.
Rooms Sizes
Kitchen:
n/a
Dining Room:
n/a
Living Room:
21x18 First
Family Room:
n/a
Den:
n/a
Bedroom 1:
12x15 First
Bedroom 2:
21x12 Second
Bedroom 3:
12x21 Second
Bedroom 4:
n/a
Room Levels
Basement:
n/a
Ground:
n/a
Level 1:
1 Bedroom, Bath Main, Utility Room
Level 2:
2 Bedrooms, Bath(s) Other
Level 3:
n/a
Level Other:
n/a
Room Features
Kitchen:
Breakfast Bar, Center Island
Dining Room:
Living/Dining Combo
Master Bedroom:
Full Bath, Walk-In Closet
Bath:
Soaking Tub, Stall Shower And Tub
Interior Features
Square Foot:
2,168
Year Renovated:
n/a
Basement:
No
Full Baths:
3
Half Baths:
0
Appliances:
Carbon Monoxide Detector, Dishwasher, Dryer, Microwave Oven, Range/Oven-Gas, Refrigerator, Washer
Flooring:
Wood
Fireplaces:
No
Fireplace:
n/a
Interior:
CODetect,SmokeDet,SoakTub,WlkInCls
Exterior Features
Garage Space:
1-Car
Garage:
Attached Garage, Garage Parking
Driveway:
1 Car Width, 2 Car Width
Roof:
Rubberized, Wood Shingle
Exterior:
Stone
Swimming Pool:
No
Pool:
n/a
Utilities
Heating System:
1 Unit
Heating Source:
Gas-Natural
Cooling:
1 Unit
Water Heater:
Gas
Water:
Association, Public Water
Sewer:
Association
Services:
n/a
Lot Features
Acres:
0.17
Lot Dimensions:
75X100
Lot Features:
n/a
School Information
Elementary:
n/a
Middle:
n/a
High School:
n/a
Community Information
County:
Hudson
Town:
Jersey City
Neighborhood:
Riverview
Application Fee:
n/a
Association Fee:
$799 - Monthly
Fee Includes:
Maintenance-Common Area, Maintenance-Exterior, Snow Removal, Trash Collection
Amenities:
n/a
Pets:
Yes
Financial Considerations
List Price:
$1,695,000
Tax Amount:
$17,898
Land Assessment:
$108,600
Build. Assessment:
$957,300
Total Assessment:
$1,065,900
Tax Rate:
2.25
Tax Year:
2023
Ownership Type:
Condominium
Listing Information
MLS ID:
3938996
List Date:
12-26-2024
Days On Market:
14
Listing Broker:
CHRISTIE'S INT. REAL ESTATE GROUP
Listing Agent:
Desreane Daniels







































Request More Information
Shawn and Diane Fox
RE/MAX American Dream
3108 Route 10 West
Denville, NJ 07834
Call: (973) 277-7853
Web: FoxHillsRockaway.com

